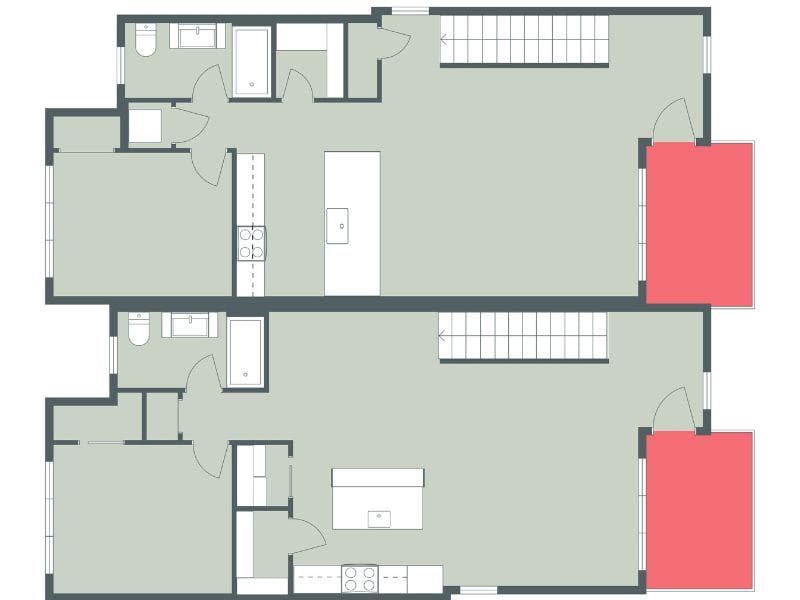Welcome to the RoomSketcher Blog
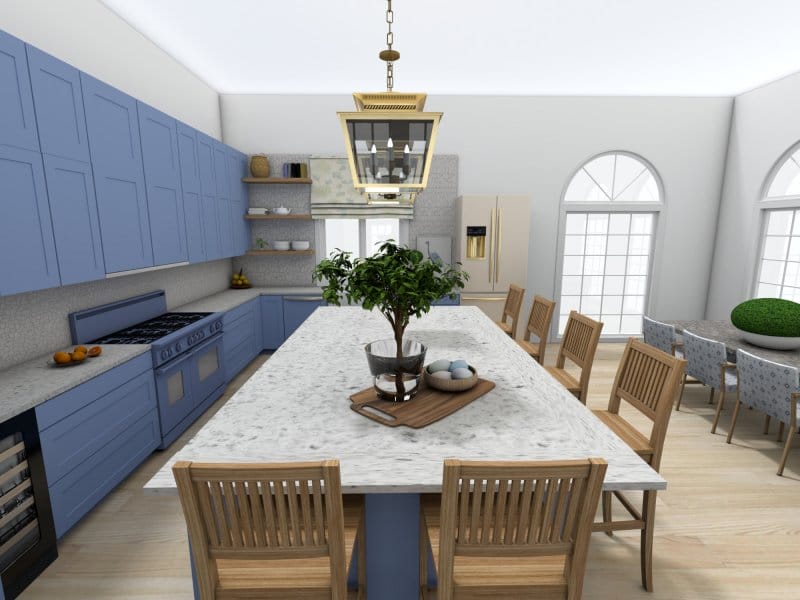
Large Kitchen Layout Design: 8 Common Mistakes to Avoid
Designing a large kitchen involves more than choosing the right appliances and color schemes. A well-thought-out layout is crucial, especially for larger kitchens, where the abundance of space can be both a blessing and a challenge.
Most popular
Editors picks
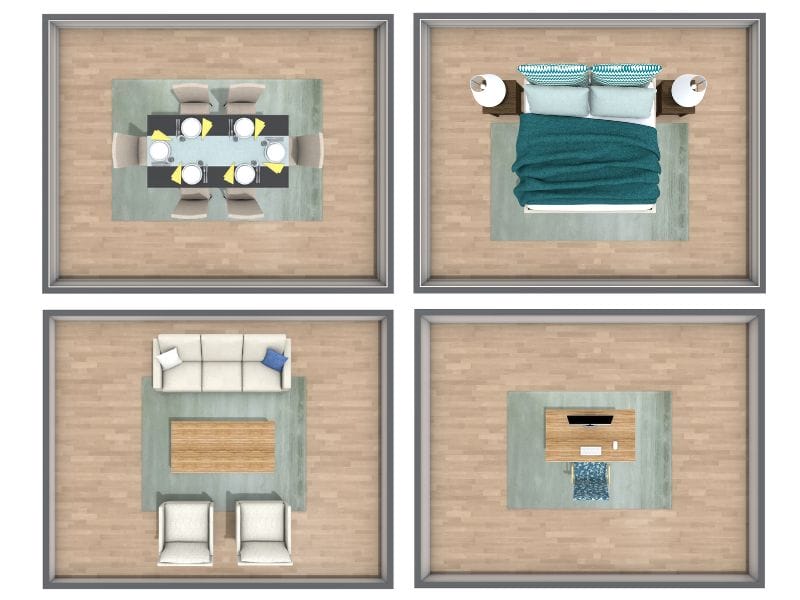
Rug Placement 101: How to Choose the Perfect Size Rug for Every Room
Discover essential tips on choosing the right rug size for every room with our comprehensive guide to rug placement and aesthetics.
Sign up to our newsletter
RoomSketcher features
Create floor plans, home designs and office projects online – draw yourself or let us draw for you.
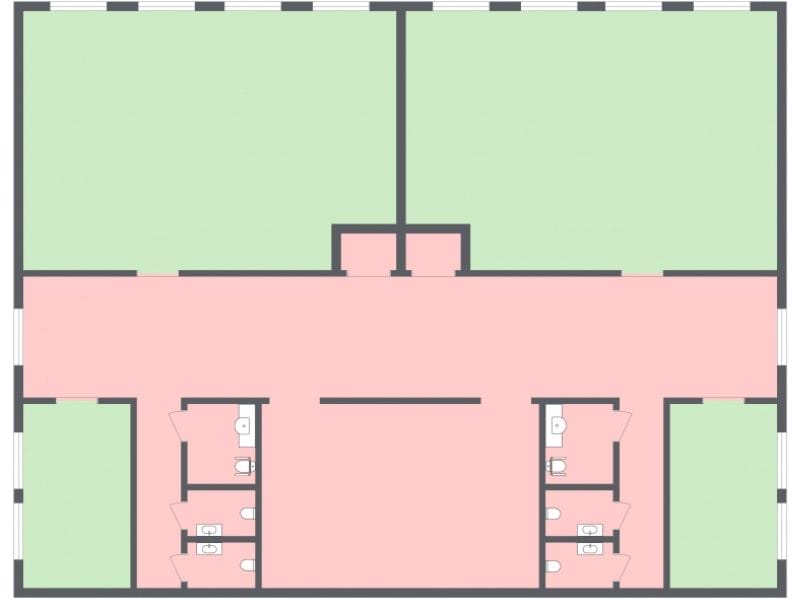
The Ultimate Guide to Measuring Net Internal Area Accurately
In the world of commercial real estate, a building’s Net Internal Area (NIA) is important for communicating the usable space, calculating lease rates, and estimating a property's value. This article discusses the nuances of NIA, walks you through the steps in calculating it, and describes how modern tools like RoomSketcher can streamline this process.
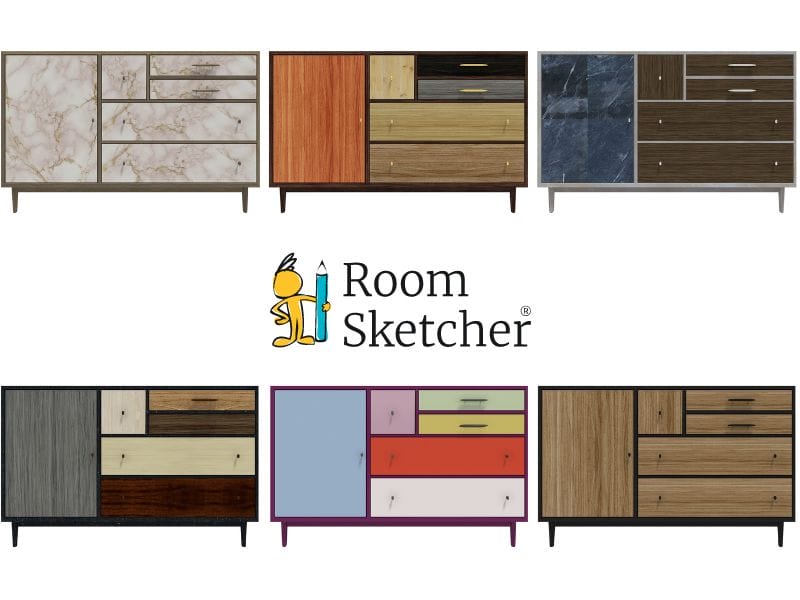
New Dressers Available Now
66 new dressers are now available in the RoomSketcher App; download the latest version to access our new product library
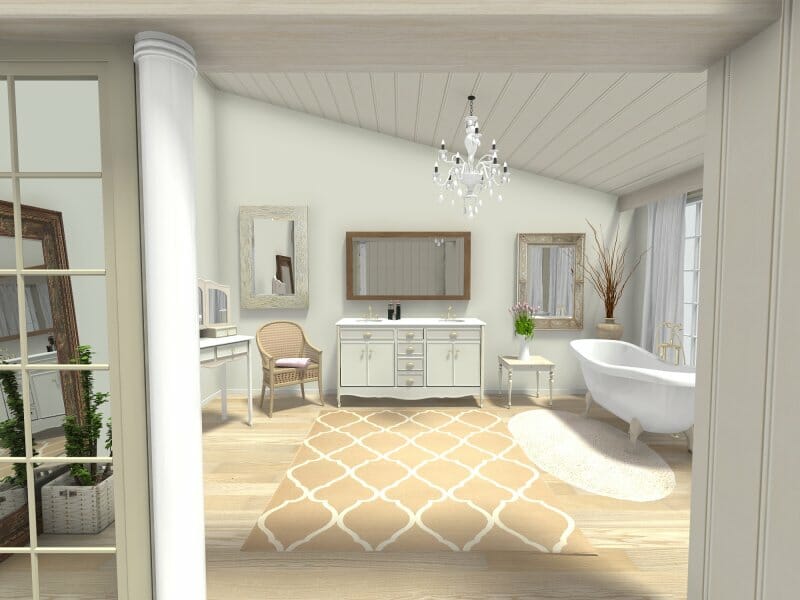
Shabby-Chic Bathroom Style Makeover: A Step-by-Step Guide
In the world of interior design, 'shabby-chic' is more than just a buzzword—it's a stylistic expression that fuses vintage elegance with a relaxed, rustic charm. Create your dream shabby-chic bathroom with our step-by-step guide.
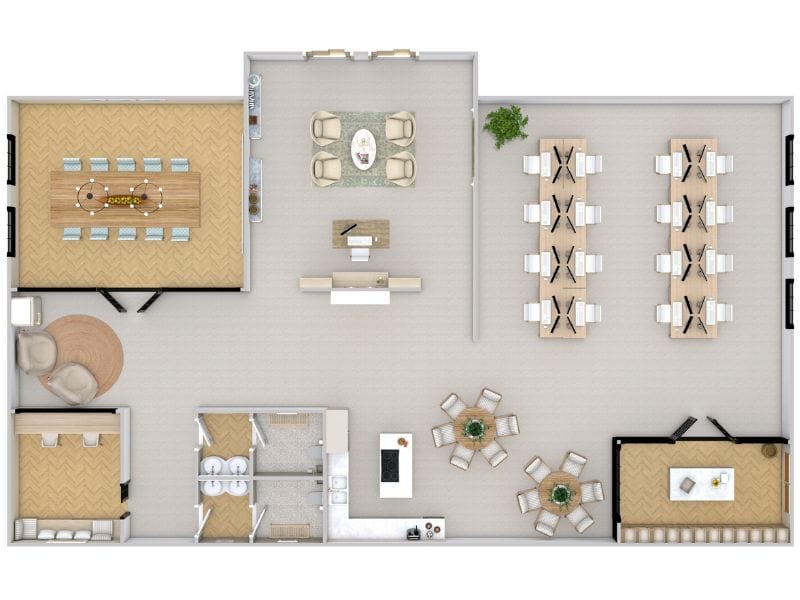
Efficient Floor Plans for Commercial Spaces: Best Practices for Office, Retail, and Restaurant Layouts
Welcome to a world where business success begins with a well-designed floor plan. In the realm of commercial spaces, whether you're an office manager aiming to boost productivity, a retail store owner seeking to entice customers, or a restaurant operator striving to create a memorable dining experience, the layout of your space holds the key.
