Create an Open-Concept Floor Plan: Tips for Designing Spacious Homes
If you’re a fan of home improvement shows, you’re likely familiar with ‘demo day’ when construction crews, often accompanied by homeowners dreaming of spacious layouts, wield sledgehammers and tear down walls in an older home to create an open floor plan.

An open-floor plan or open-concept floor plan is one where two or more rooms separated by partition walls in traditional layouts are combined to form a larger space. In most open-floor plans, the kitchen, dining room, and living room form a ‘great room’ that allows family members to do their own activities, such as cooking, homework, and watching TV, but still be together.
There are lots of reasons why people like open-floor plan living. For starters, it reflects the way we live today. At one time, the kitchen was tucked away at the back of a house, as far away from living areas as possible because it was a place for storing and preparing food. As our lives became less formal, the kitchen became the home's heart where family members and guests congregate.
Don’t underestimate the value of proper planning and design. The pros and cons of open-floor plans have been widely debated by a wide variety of experts. Will the open-floor plan go out of style has also been hotly debated. Some design experts say new demands on our homes have increased the desire for separation, but for now connected living spaces are popular.
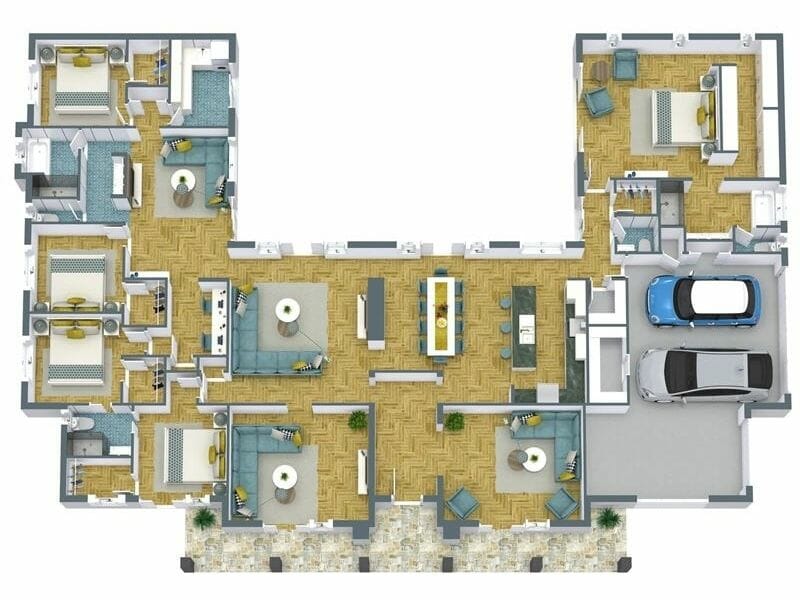
The Benefits of Open Floor Plans
- Encourages social interactions. Parents can keep their eye on little ones playing in the living room, help older kids with homework, or simply chat about their days while preparing meals.
- Takes advantage of underused spaces. If a house features a formal living room and dining room used only on special occasions, open-concept living could take advantage of every square inch every day.
- Allows for better utilization of space. Without partition walls, homeowners can reconfigure furnishings and accessories to accommodate their family’s needs, such as hosting a large dinner party, at a moment’s notice.
- Brings the outdoors in. Without walls, every space gets natural light from exterior windows, especially if those windows are large and placed strategically to take advantage of the sun’s rays throughout the day. Throw open the windows and sliding or folding glass doors and let the natural air flow through.
- Increases resale value. Open-concept floor plans are highly desirable among today’s homebuyers, which could translate into increased value and less time on the market when selling a house at a future date.
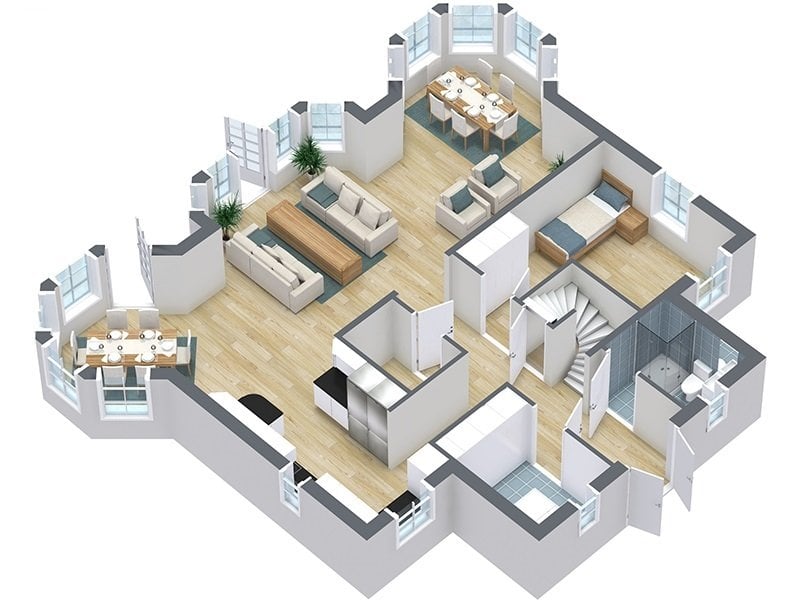
What Are the Disadvantages of an Open-Concept Floor Plan?
Despite the popularity of open-floor house plans, they have their drawbacks:
- A large space may feel too large. Sure, an open-concept layout can make a small space feel larger, but an already large space could look stark and scattered.
- Costlier heating and cooling bills. Floor plans with walls allow homeowners to close doors so they heat or cool only the rooms they want. With an open-concept floor plan, the entire space must be heated or cooled to achieve the desired temperature.
- Increased noise. Noise travels easily from one area to another, particularly if the house has vaulted or high ceilings. That could make sleeping, watching TV, reading, or working from home more challenging.
- Lack of privacy. Open-concept floor plans are ideal for entertaining, but in a lively household, they make it hard to find private spaces if someone wants to do something like hop onto a video call for work.
- Higher construction costs. Innovations like steel structural beams make it easier to build open-concept spaces but are more costly to install than partition walls.
- Spaces can appear cluttered. Without partition walls, everything is on display, and that includes the clutter that comes with everyday living, from the mess created when cooking to kids’ toys scattered throughout the living room.
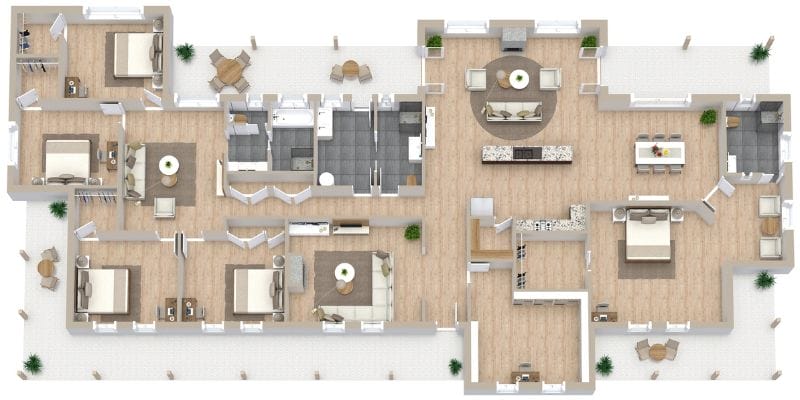
Considerations Before Embarking on Designing an Open-Concept Floor Plan
- Budget: When converting a home to an open-concept floor plan, budget for all costs, from removing walls and installing a structural beam if required to electrical adjustments, and possible shifts in plumbing and labor.
- Structural integrity: Converting a house to an open floor plan may require extensive structural renovations to remove unwanted walls. A structural engineer can identify load-bearing walls and determine if structural beams are needed to protect the home from potential collapse.
- Lifestyle needs: Prioritize needs, including unobstructed views and zones that reflect the family’s lifestyle needs.
- Building codes and regulations: After finalizing the layout, hire a contractor experienced in creating open-concept layouts. Count on your contractor to obtain necessary building permits and arrange inspections that must be completed at various stages of the project to ensure everything meets local building codes.
How to Design an Open Floor Plan?
Zoning
Creating zones is key to functionality. Use RoomSketcher to place the kitchen, dining room and living room as if they were separate rooms. Architectural features like beams, half walls, staircases, flooring, windows, pillars, built-in bookcases and a fireplace can help establish zones, as can strategically placed furniture, area rugs, artwork, plants, folding screens and other accessories.
Statement light fixtures can also help create zones. Layer lighting sources to create focal points and just the right ambiance. Invest in a combination of lighting sources, such as task lighting, pendants, chandeliers, recessed lighting and lamps. Fixtures should complement but not compete with one another.
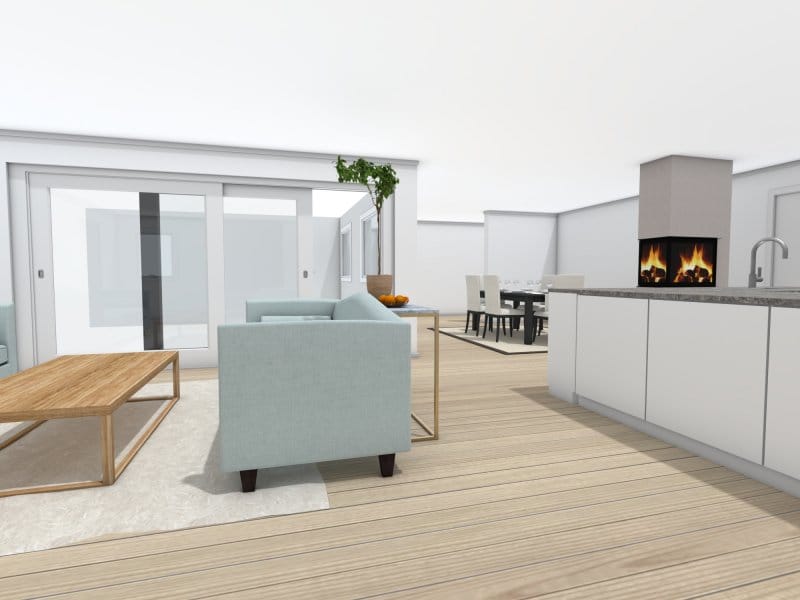
Using Multi-Functional Furniture
Open floor-plan homes are a blank canvas, and choosing the proper furniture might be intimidating. Too few pieces and the space may feel cold or cavernous; too many and it may feel overcrowded. Here are some things to consider when pondering various open-floor plan furniture layout ideas:
- Decide the purpose of each zone. Take stock of existing furniture and decide which pieces to keep and which to part with.
- Furniture styles and accessories like area rugs (which anchor furniture while adding character) don’t have to match exactly across zones but should complement one another. Pay attention to scale, color and textures.
- Invest in multi-purpose furniture. A console table along the back of a sofa helps define zones while offering valuable storage. Flexible, modular furniture can transform a layout at a moment’s notice.
- Place the largest piece of furniture opposite a focal point like a fireplace and arrange smaller pieces around it. In an open-floor plan kitchen, an island or peninsula can serve as a focal point.
- Consider traffic flow and location of electrical outlets.
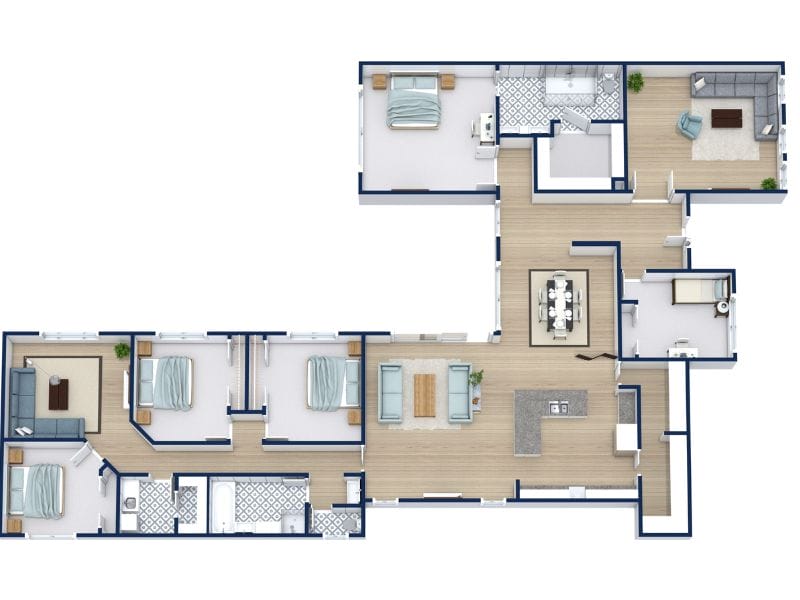
Color Coordination
Confused about how to paint a house with an open floor plan? Start with one color palette of three to five colors: one white or light color, one to two neutrals, and one to two supporting colors that relate to each other either because they belong to the same color family or have the same intensity or degree of brightness.
How do you transition paint colors in an open floor plan? Corners and transition areas like archways, variations in flooring, and changes in room dimensions are natural places to stop and start a paint color. Unify spaces. If painting the dining room blue and the family room taupe, for instance, add blue accents to the family room and taupe accents to the dining room. Transitional elements, including doors, trim, and ceiling, should be painted in the same color.
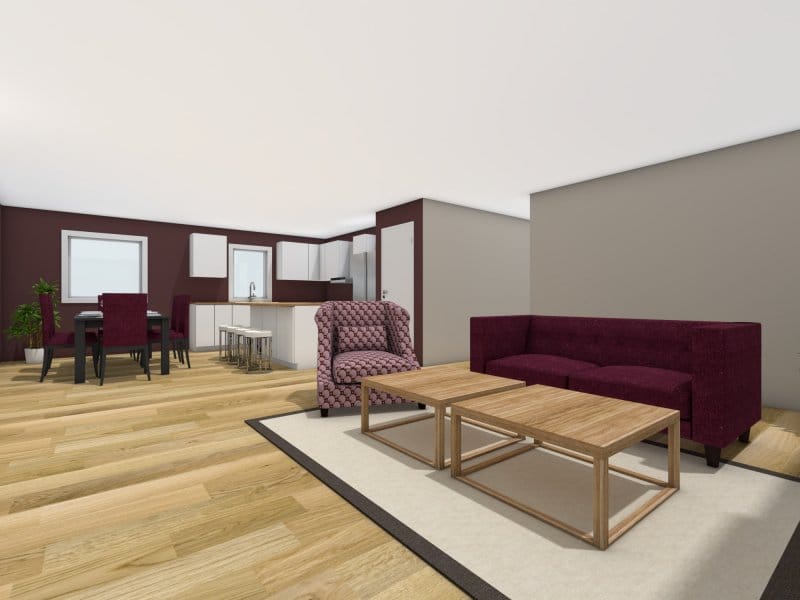
Open-Concept Floor Plan FAQ
There are numerous open-concept ideas, including ranch-style house plans with an open-floor plan. Generally, barriers like walls and doors are eliminated so different areas of the home—often the kitchen, dining room and living room—create a great room. In a closed-concept home, different areas of the house are divided into separate rooms.
The following are some of the ways to muffle noise in an open-concept floor plan:
- Introduce soft furnishings and accessories, including area and throw rugs, drapery, pillows and blankets.
- Break an open-concept layout into zones.
- Add a storage wall or privacy screen between zones.
- Add texture to the walls and ceilings, such as acoustical or wood paneling.
- Avoid hard flooring like ceramic tiles.
- Invest in soft-close cabinetry doors and drawers.
- Install solid-core doors, pocket doors or barn doors.
- Invest in quieter appliances.
- Add plants. As an added benefit, they’ll add color and texture while helping purify the air.
Open-floor plans are more costly to build than closed floor plans. They require fewer materials because there are fewer walls but remember, partition walls within a closed plan separate rooms and bear the weight of the ceiling and any upper floor. An open floor plan requires structural beams to maintain the structure, which are more costly to install than walls.
Create an Open Floor Plan with RoomSketcher
The RoomSketcher App can help you transform a closed layout into an open-concept floor plan. Discover helpful resources, including six simple steps to achieve the best furniture layout.
We are continuously updating the RoomSketcher App with new materials, furniture, and features that are sure to inspire!
Don't forget to share this post!
Recommended Reads
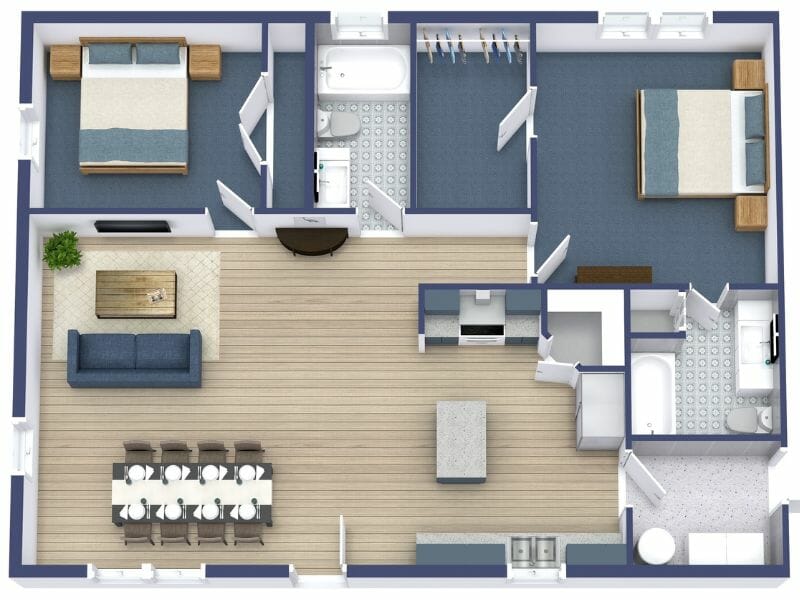
What is an Open Floor Plan? Pros, Cons, and Design Ideas
Learn about the open floor plan and its characteristics. Discover the practical open floor plan ideas and transform your living space.
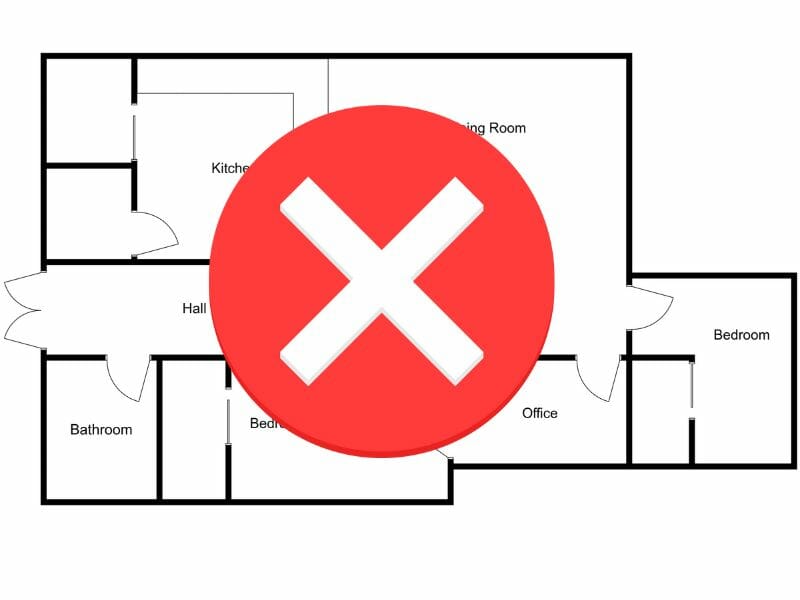
20 Common Floor Plan Mistakes and How to Avoid Them
Common floor plan mistakes can make your dream renovation a nightmare. Learn how to avoid them.
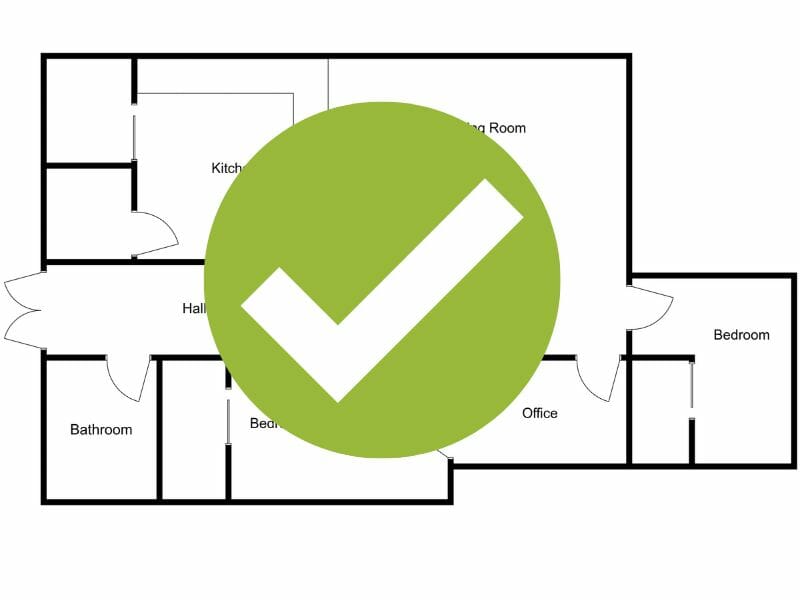
Designing an Efficient Floor Plan: 11 Key Characteristics to Create Your Perfect Space
Create an efficient floor plan that balances functionality, flow, and aesthetics with the help of these 11 key characteristics.
