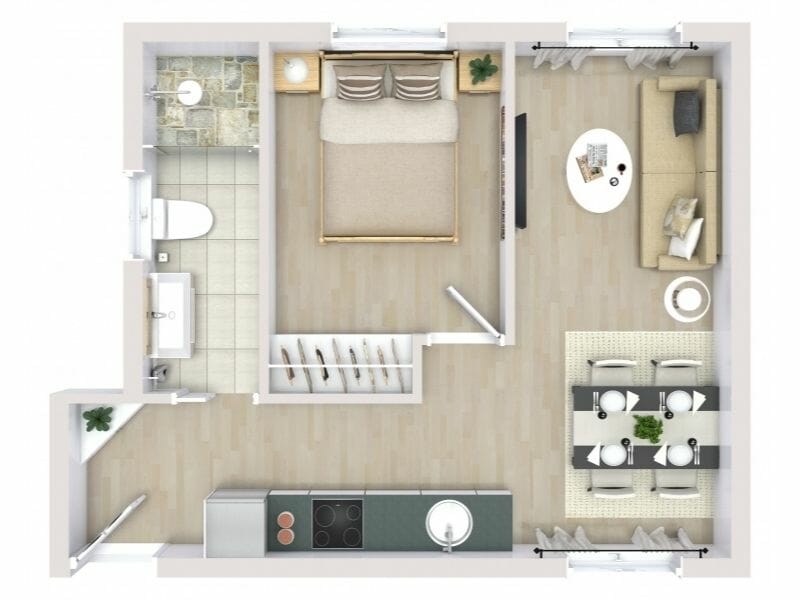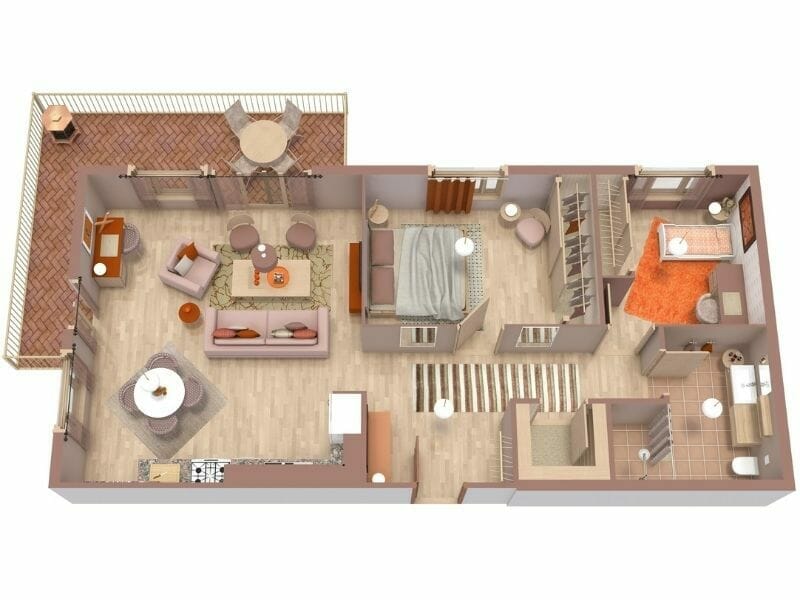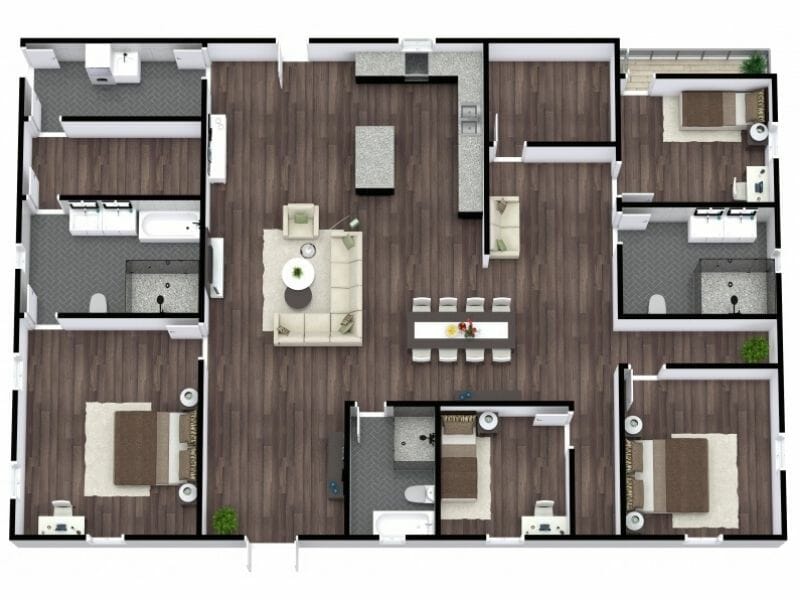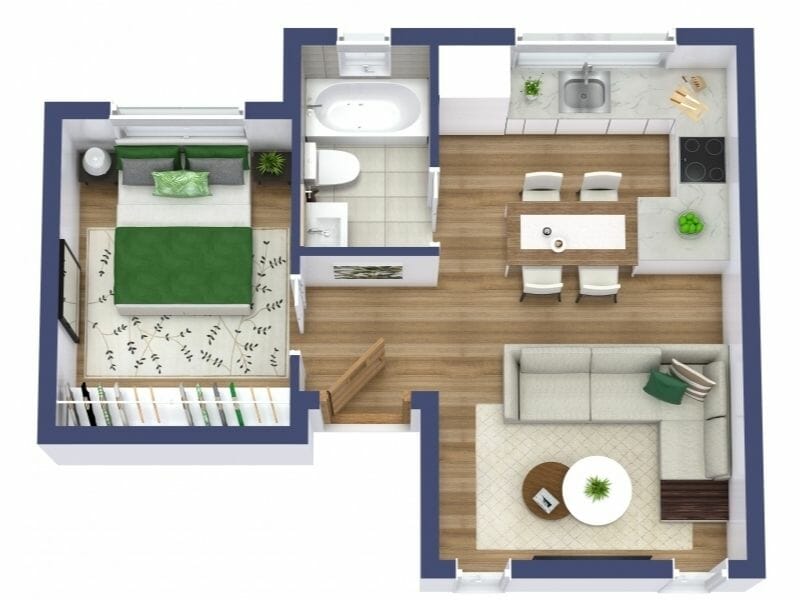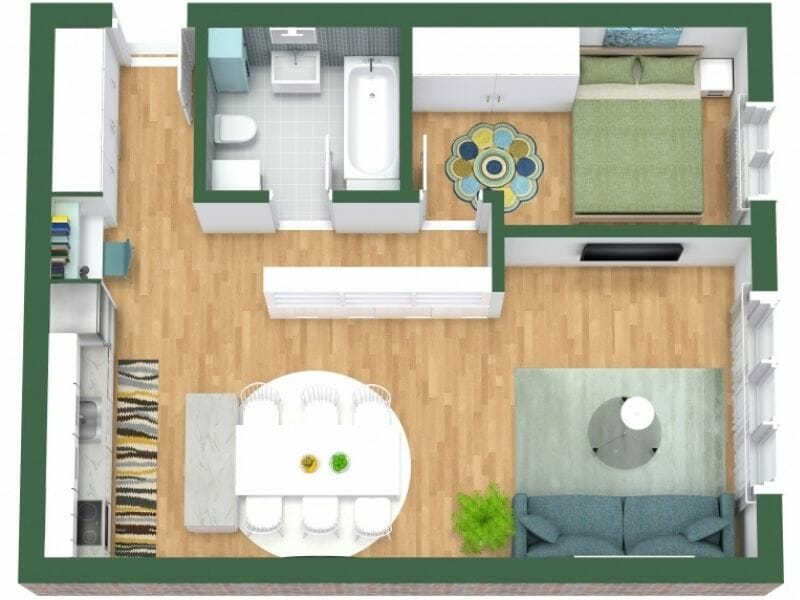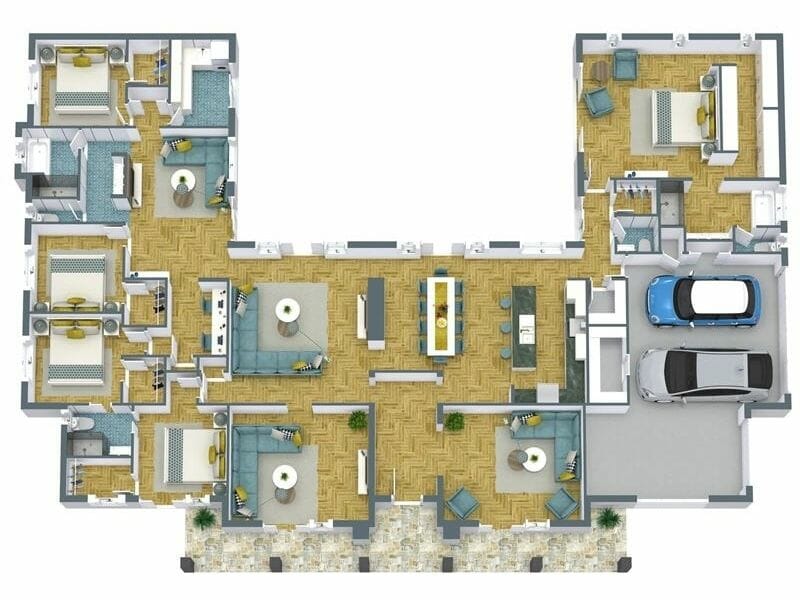House Plans - How to Design Your House Layout Online
Do you want to design your own house plans? Learn everything you need to know about how to create a house layout yourself.
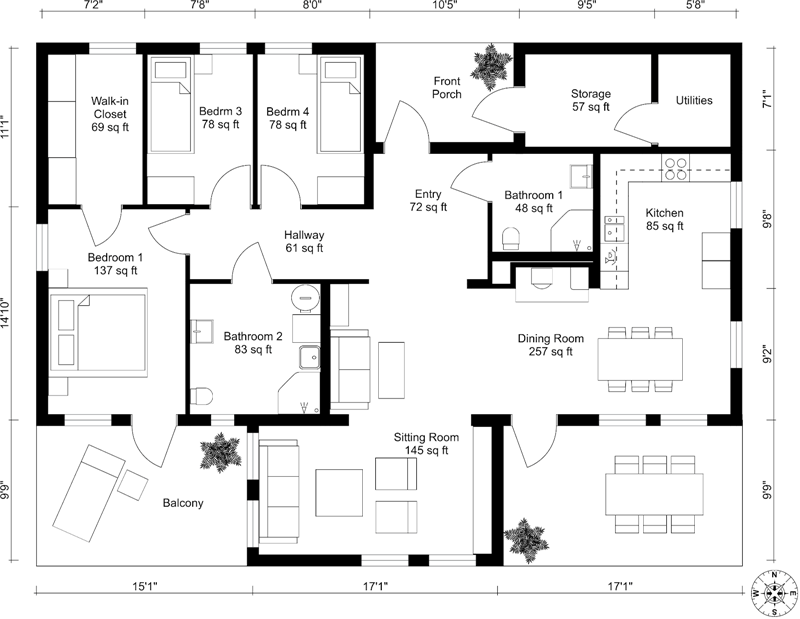
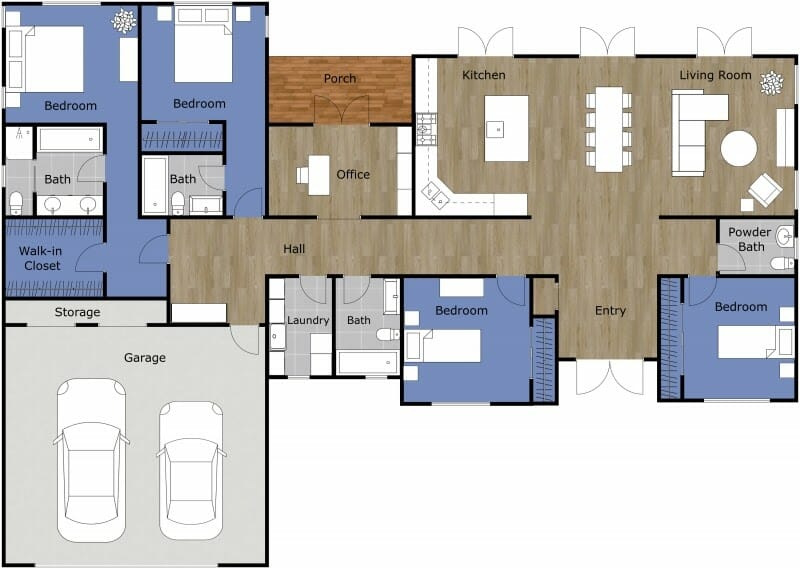
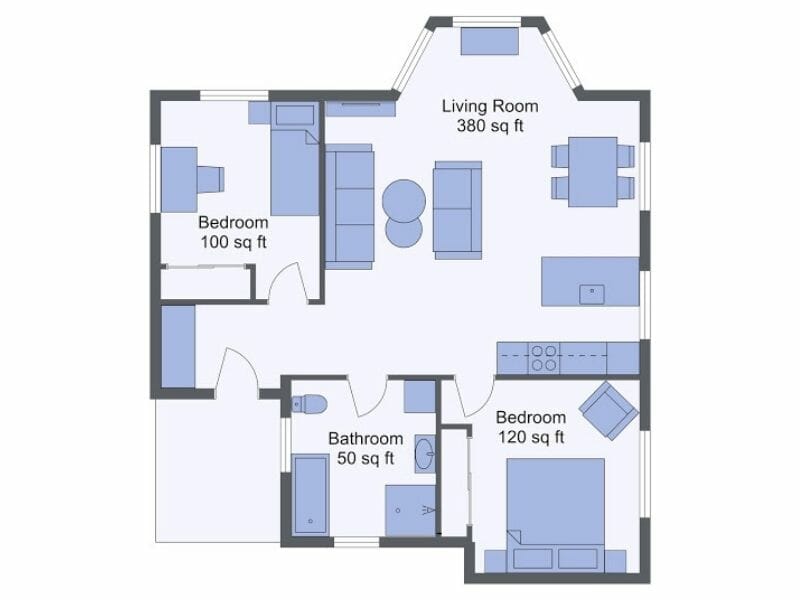
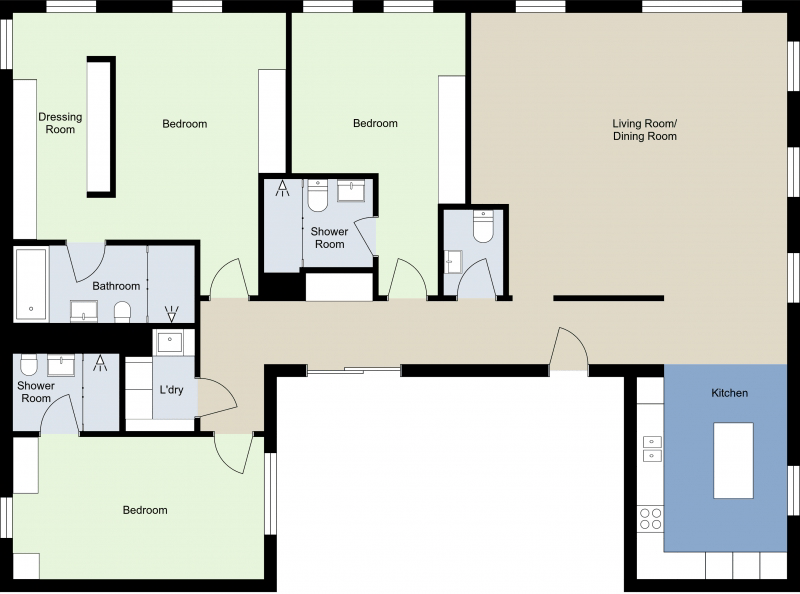
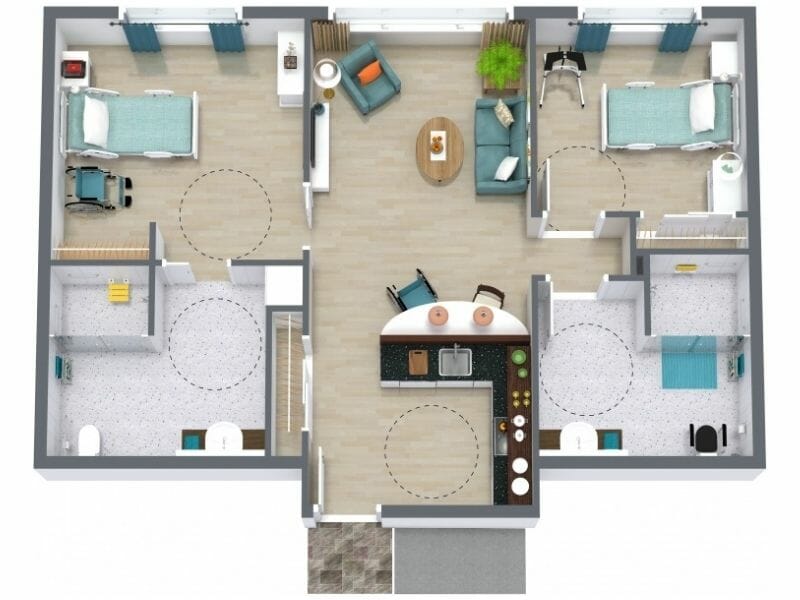
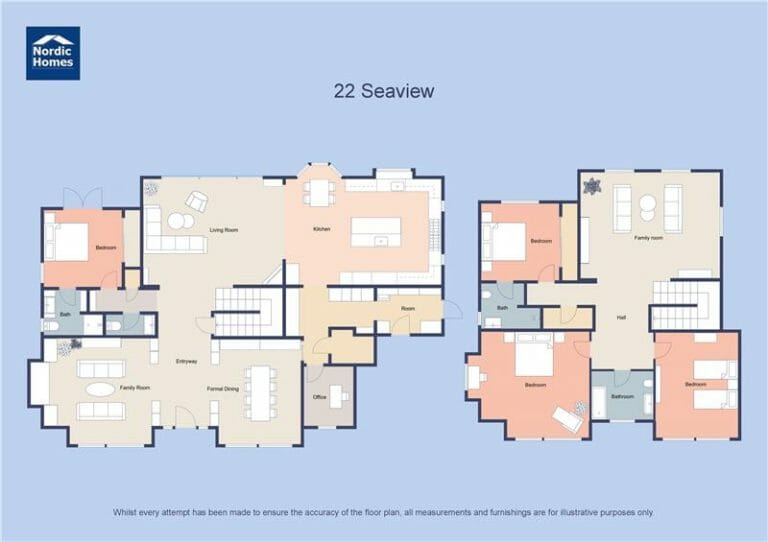
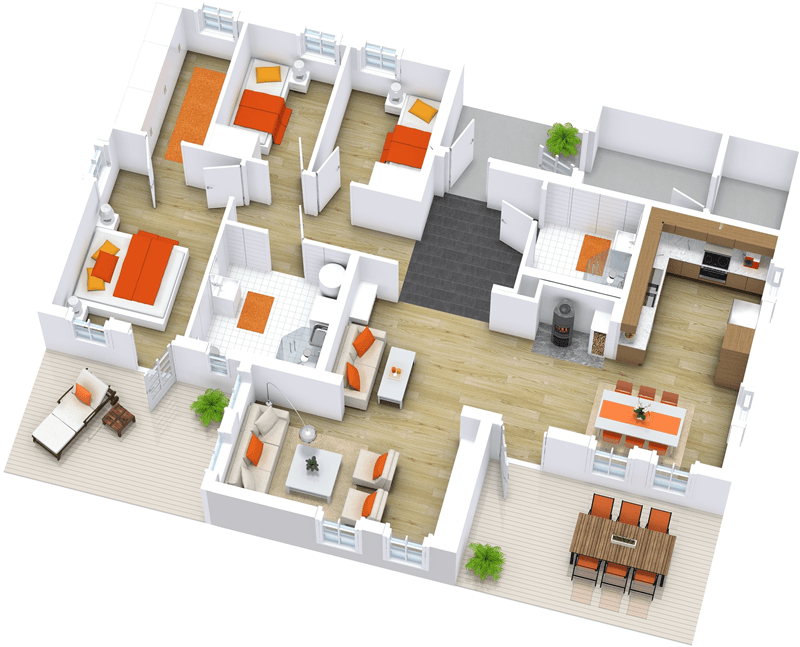
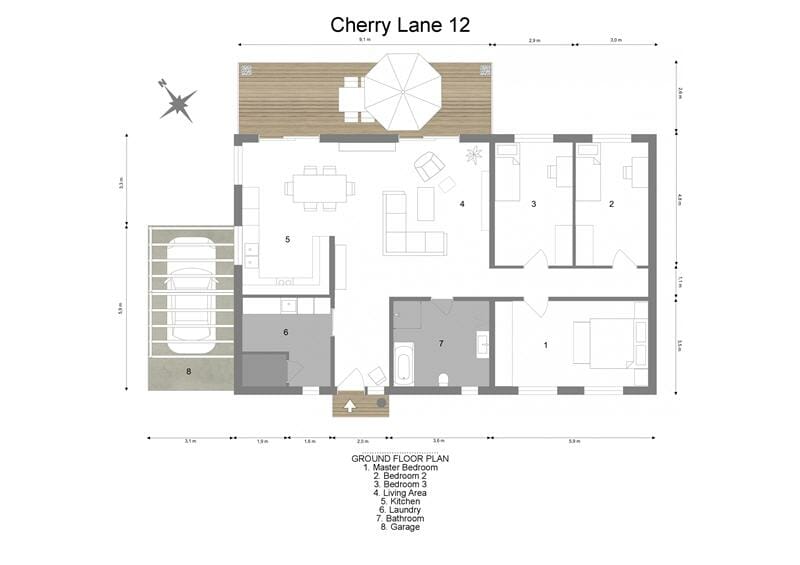
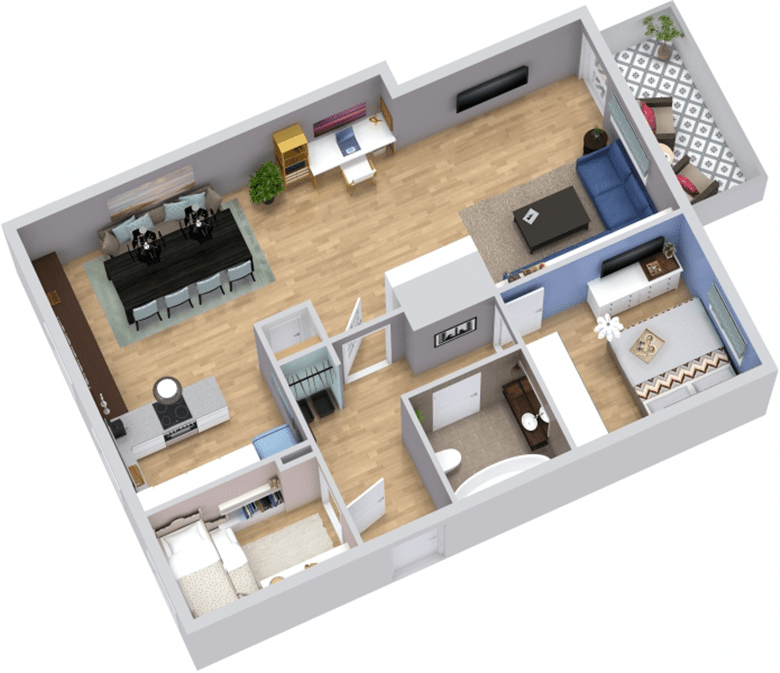
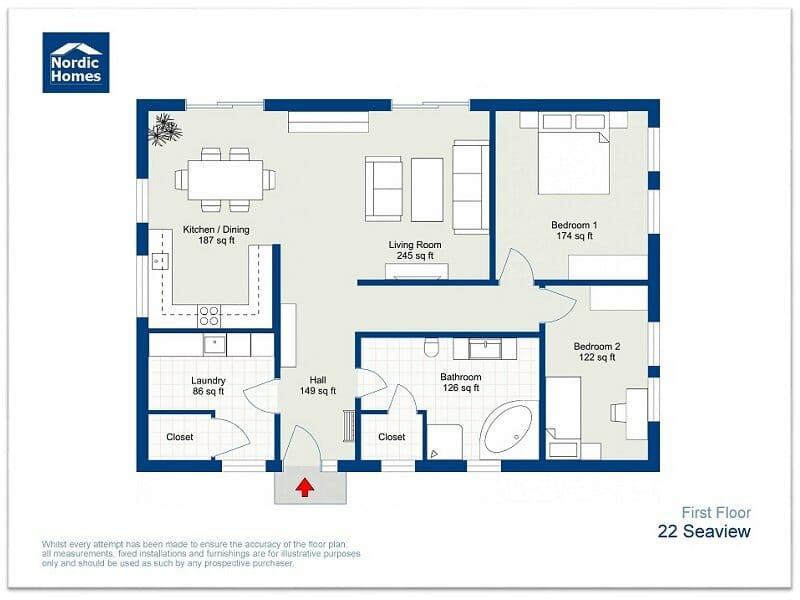
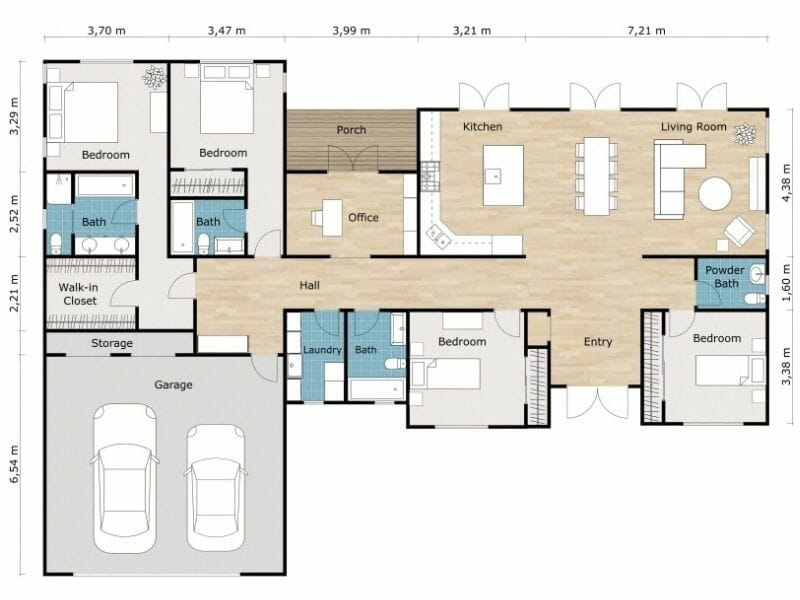
What Is a House Plan?
A house plan is a house blueprint that illustrates the layout of a home. Floor plans for houses are useful because they give you an idea of the flow of the home and how each room connects with each other. Typically a floor plan design includes the location of walls, windows, doors, and stairs, as well as fixed installations. Sometimes they include suggested furniture layouts and built-out outdoor areas like terraces and balconies. They are usually drawn to scale and indicate room types along with room sizes and key wall lengths.
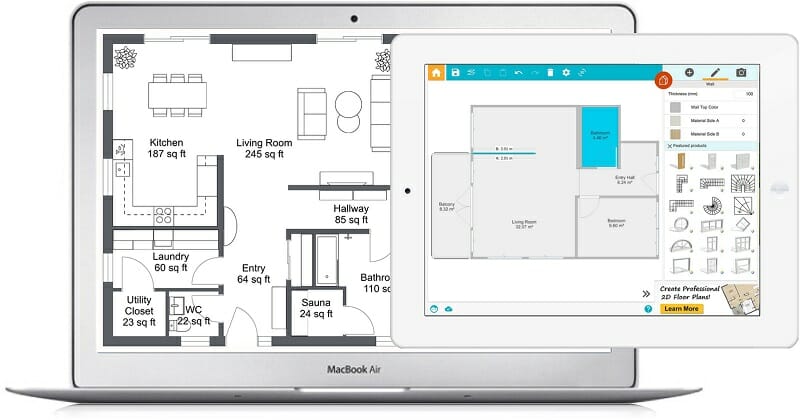
Can I Create My Own Home Design Plans?
You most certainly can! You can save a lot of time and money if you design a house plan yourself. It is also really fun to do. Many local authorities require a house blueprint together with the permit application. If you have already designed the house layout, it is relatively quick for an architect to finalize the home plan and convert it into a house blueprint. With your own house plan design, the architect isn’t starting from scratch and you have a good idea of your dream home design already.

“I have found RoomSketcher to provide exactly what I was looking for – a tool that was easy to use to draw up my house and then start removing walls, adding new furniture, etc., and then get a quick 3D rendering of that.”
Dave Campell
Homeowner, USA
How to Create Your Floor Plan Design Online
There are two easy options to create your own house plan designs. Either start from scratch and draw up your plan in a floor plan design software. Or start with an existing house plan example and modify it to suit your needs.
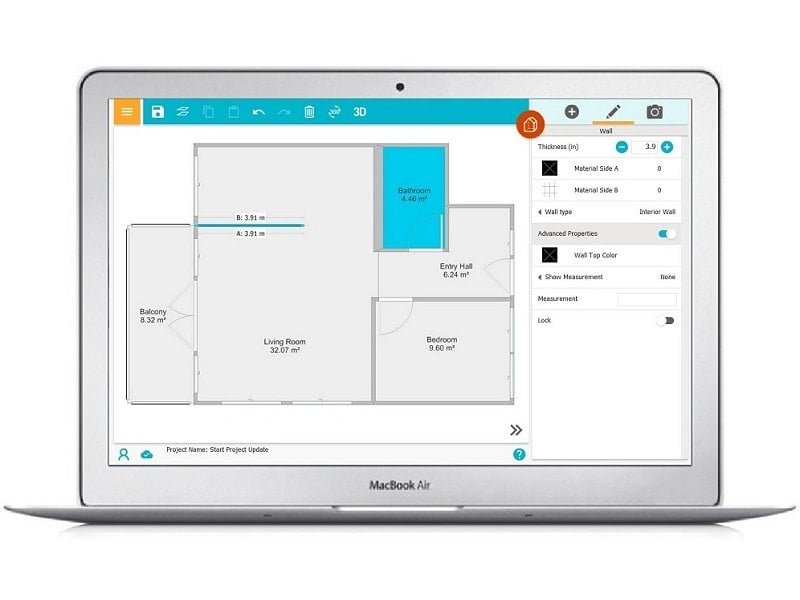
Option 1: Draw It Yourself with a Floor Plan Design Software
You can easily draw a house layout yourself using floor plan design software. Even non-professionals can create high-quality floor plans for houses. The RoomSketcher App is a great home design plan software that allows you to add measurements to the finished plans, plus provides stunning 3D visualization to help you in your design process.
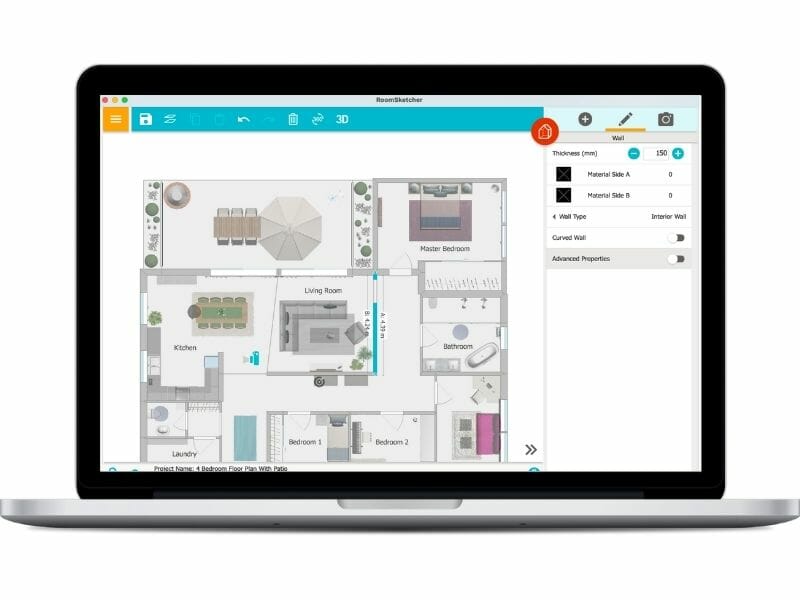
Option 2: Modify an Existing Home Design Plan
If you choose this option, we recommend you find house plan examples online that are already drawn up with floor plan software. Browse these for inspiration, and once you find one you like, open the plan and adapt it to suit particular needs. RoomSketcher has collected a large selection of home design plan examples, all of which are drawn up using our app. Find your favorite and kick-start your dream home design right away.
How To Draw House Plans with RoomSketcher
Draw house plans in minutes with our easy-to-use floor plan app. Create high-quality 2D and 3D Floor Plans with measurements, ready to hand off to your architect.
Frequently Asked Questions (FAQ)
Most definitely! We recommend starting on the RoomSketcher Floor Plan Gallery as there are lots of home design plans that can all be modified in the RoomSketcher App. Alternatively, you can find floor plans for houses on other websites, and order this plan from RoomSketcher illustrators. They will redraw this home design plan in the RoomSketcher App so you are able to modify it to suit your needs.
Using a floor plan drawing software like the RoomSketcher App you can easily draw your own house plan. We have a lot of videos and easy-to-follow help articles to get you started. Plus our super-friendly Customer Service Team is ready to answer any question you may have.
The best apps are easy-to-use and have lots of videos and tutorials to get you started. You should be able to produce a high-quality 2D Floor Plan complete with wall measurements and dimensions so it’s easy to translate your house plan into a house blueprint.
The best apps also offer 3D visualization, for example, Live 3D where you can virtually walk around the home. This makes it much easier to design the house construction plan as you are able to visualize it as you design. The RoomSketcher App is a powerful floor plan software that lets you do all these things - every day, thousands of people are designing their home plans using RoomSketcher.
House Plan Examples
The quickest way to design a house plan is to start with an existing plan online and then modify that. Below you will find lots of examples to inspire your new house plan.
