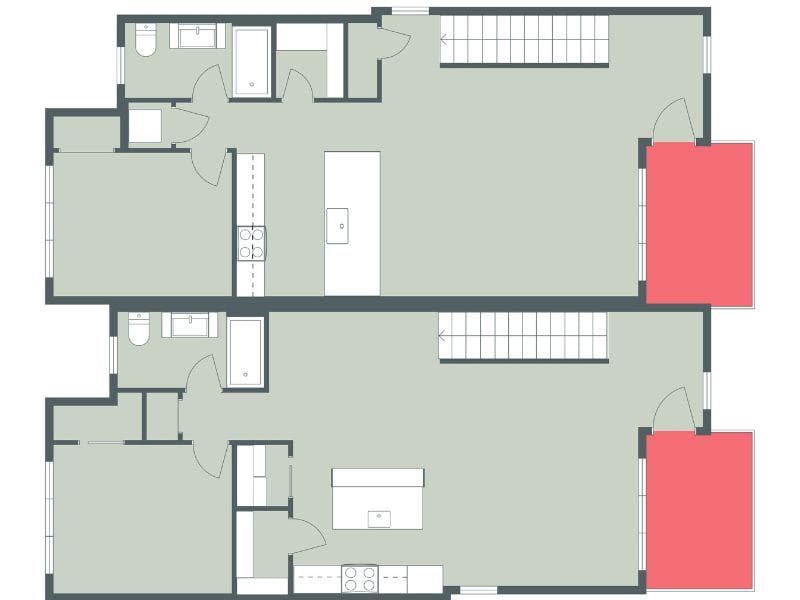Floor Plans
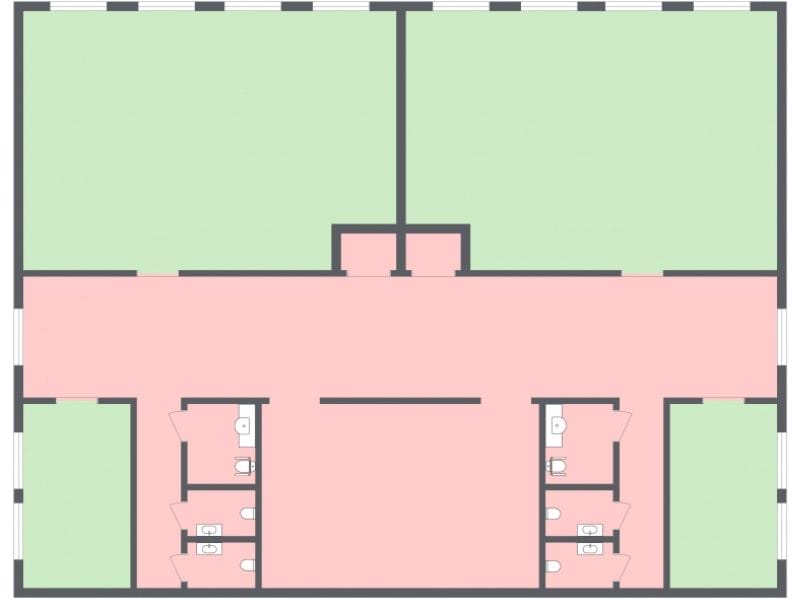
The Ultimate Guide to Measuring Net Internal Area Accurately
In the world of commercial real estate, a building’s Net Internal Area (NIA) is important for communicating the usable space, calculating lease rates, and estimating a property's value. This article discusses the nuances of NIA, walks you through the steps in calculating it, and describes how modern tools like RoomSketcher can streamline this process.
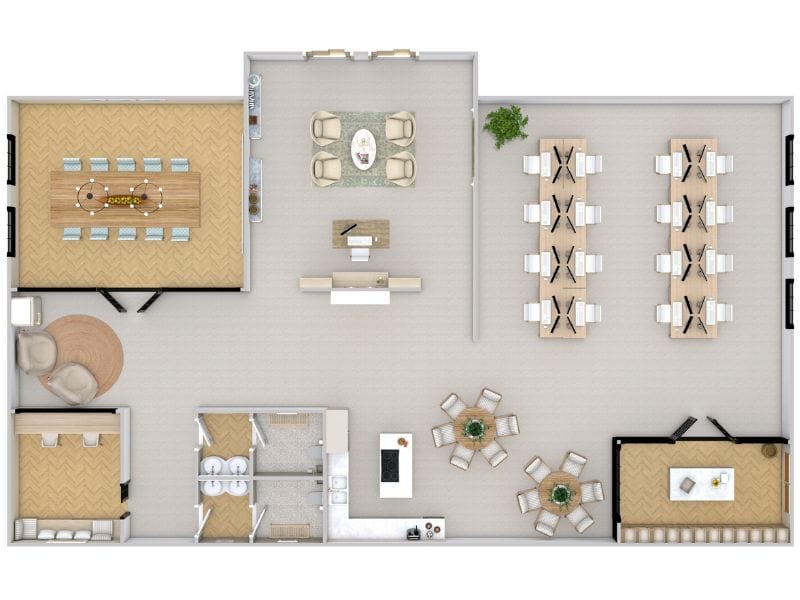
Efficient Floor Plans for Commercial Spaces: Best Practices for Office, Retail, and Restaurant Layouts
Welcome to a world where business success begins with a well-designed floor plan. In the realm of commercial spaces, whether you're an office manager aiming to boost productivity, a retail store owner seeking to entice customers, or a restaurant operator striving to create a memorable dining experience, the layout of your space holds the key.
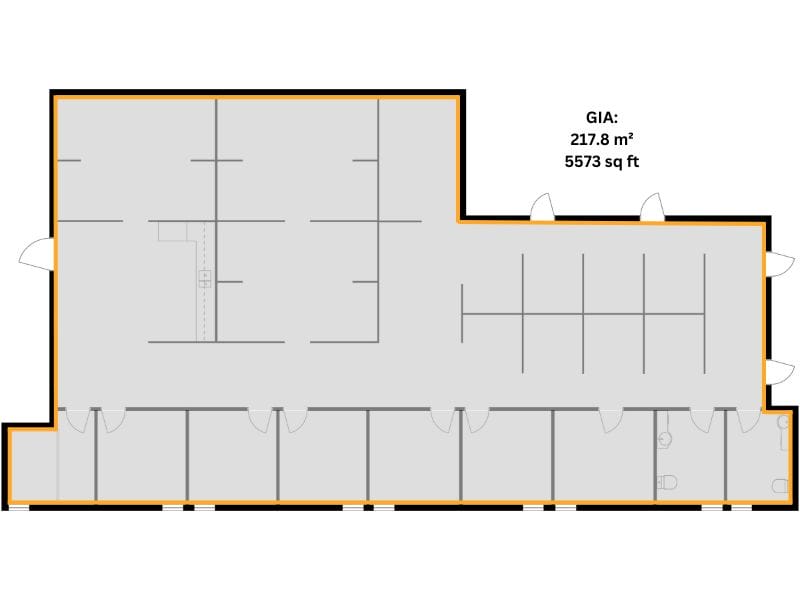
GIA Explained: The Ultimate Guide to Understanding Property Size
In the world of real estate, where every square foot or square meter counts, it’s important to understand the ins and outs of GIA (Gross Internal Area).
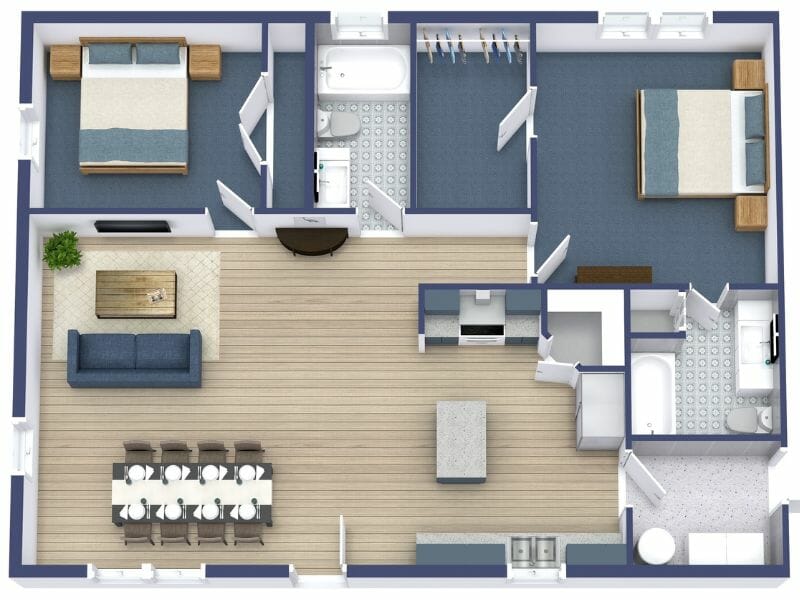
What is an Open Floor Plan? Pros, Cons, and Design Ideas
Learn about the open floor plan and its characteristics. Discover the practical open floor plan ideas and transform your living space.
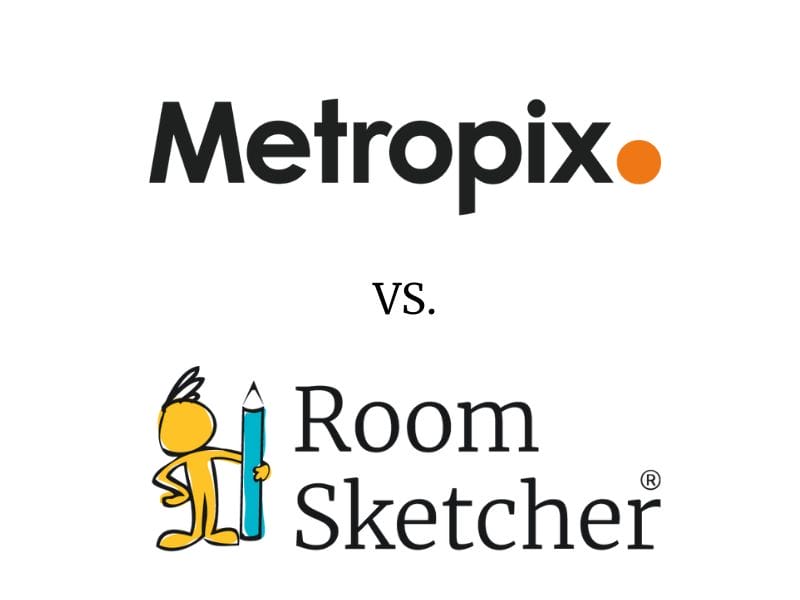
Metropix vs. RoomSketcher
Undecided between Metropix and RoomSketcher for crafting your floor plans? Let this article guide you to the right choice.
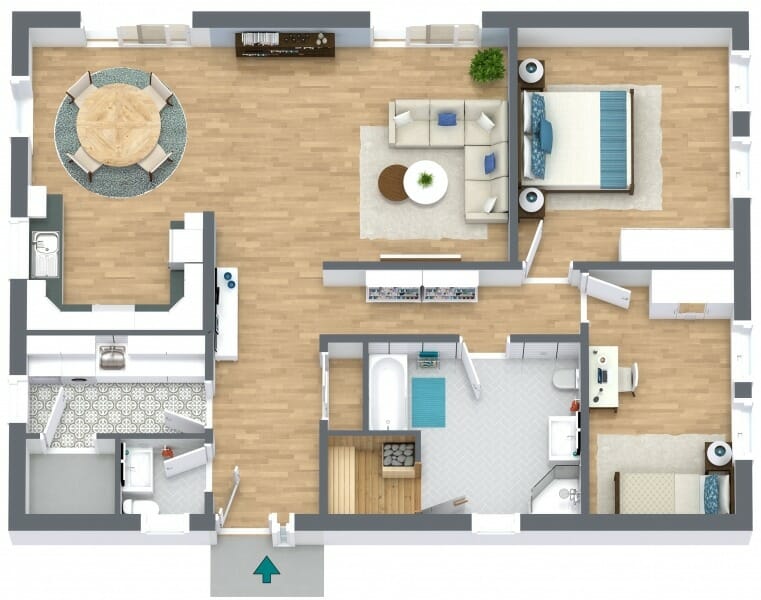
A Step by Step Guide to Creating 3D Floor Plans Online
Looking for an easy way to create 3D Floor Plans? Now you can create beautiful 3D Floor Plans online with RoomSketcher.
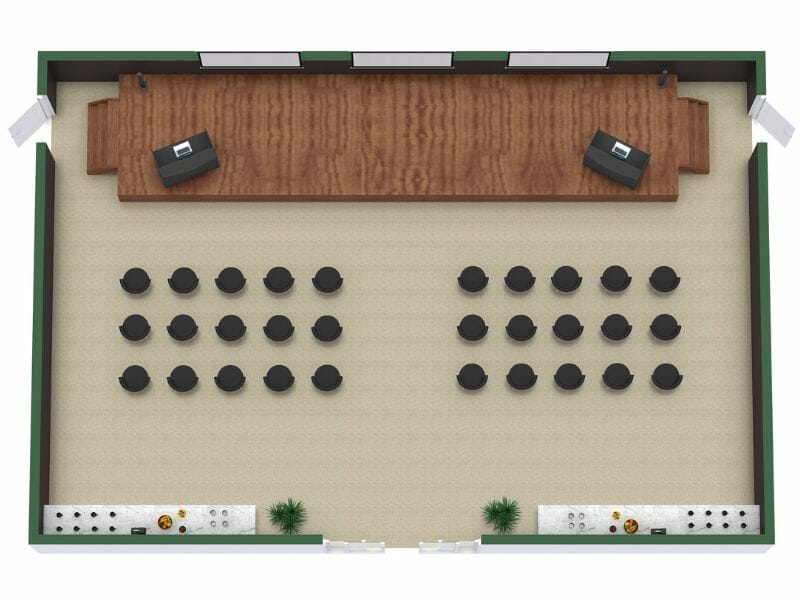
Design an Event Floor Plan for a Seamless Event Experience
Discover the power of well-designed event floor plans. Maximize engagement, efficiency, and attendee satisfaction. Unlock the secrets now!
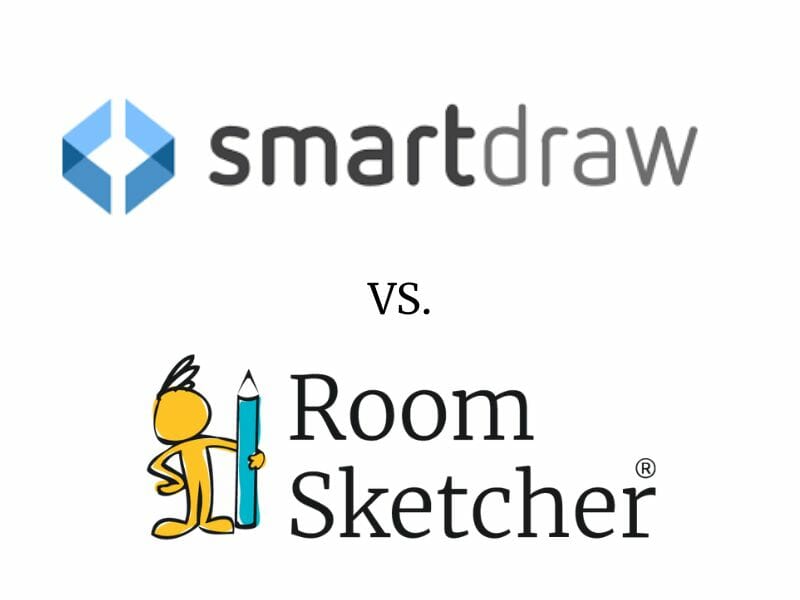
SmartDraw vs. RoomSketcher
Choosing between SmartDraw and RoomSketcher for your floor plan needs? This article will help you decide.
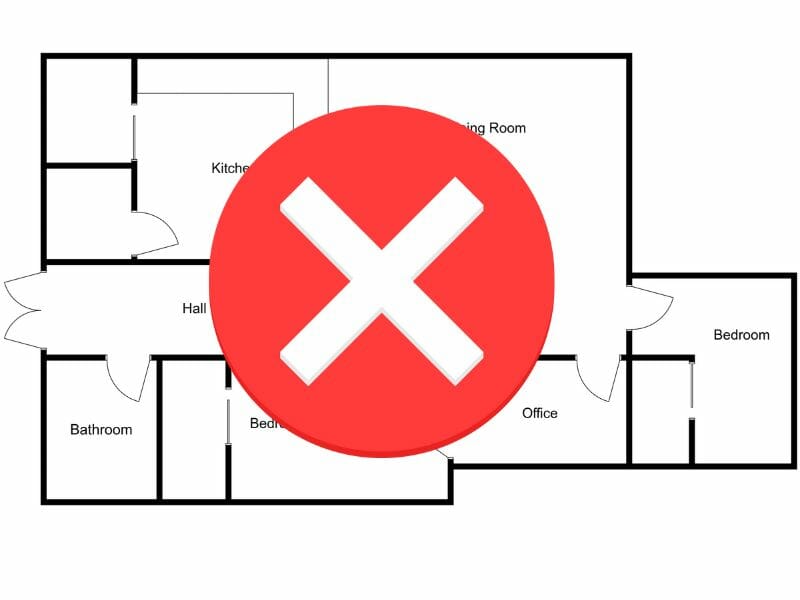
20 Common Floor Plan Mistakes and How to Avoid Them
Common floor plan mistakes can make your dream renovation a nightmare. Learn how to avoid them.
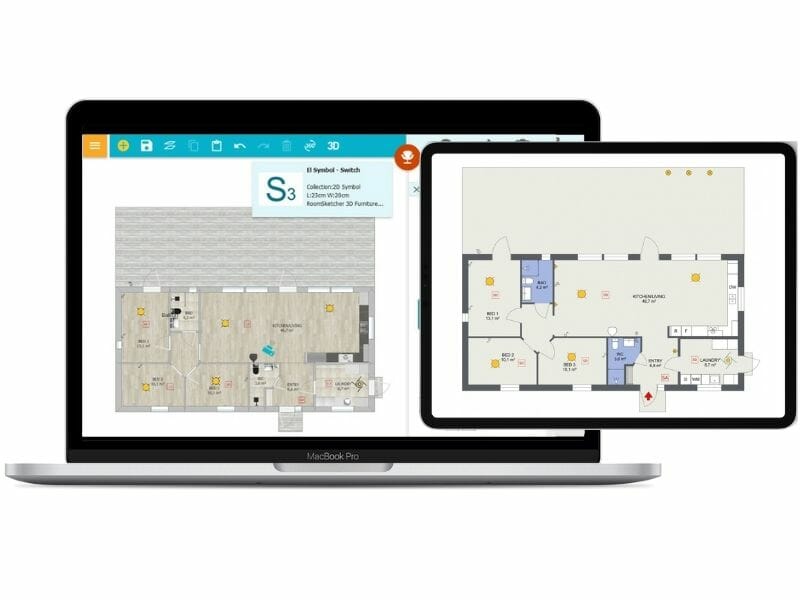
How to Draw an Electrical Plan With RoomSketcher
Learn how to create precise electrical plans using RoomSketcher. Design and visualize your electrical system with ease.
- 1
2
3
4
Next
