Efficient Floor Plans for Commercial Spaces: Best Practices for Office, Retail, and Restaurant Layouts
Welcome to a world where business success begins with a well-designed floor plan. In the realm of commercial spaces, whether you're an office manager aiming to boost productivity, a retail store owner seeking to entice customers, or a restaurant operator striving to create a memorable dining experience, the layout of your space holds the key.
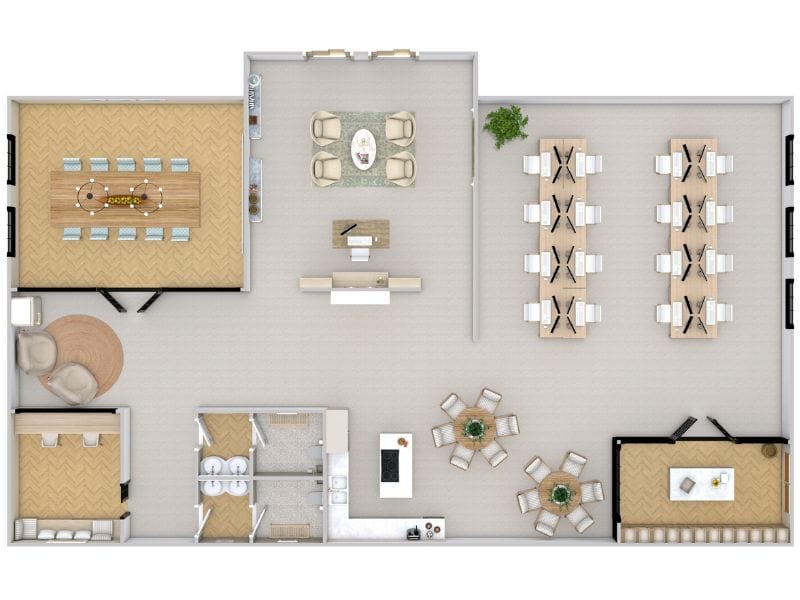
Efficient floor plans are the unsung heroes, orchestrating the delicate dance between functionality, aesthetics, and customer experience. In this article, we'll delve into the art and science of crafting floor plans that cater to the unique needs of offices, retail spaces, and restaurants. So, whether you're embarking on a redesign or starting from scratch, join us as we unlock the secrets to successful commercial space design.
Understanding Your Space
Before the ink hits the drawing board, it's imperative to grasp the intricacies of your canvas — the available space itself.
Beyond just four walls, understanding your commercial space's dimensions, layout, and constraints is paramount to creating an efficient floor plan. This knowledge serves as the foundation upon which your entire design will be built. Are there columns that cannot be moved, alcoves that can be repurposed, or odd angles that demand creative solutions? You're better equipped to maximize utility and aesthetics when you comprehend every nook and cranny.
But don't stop there. Factors like natural lighting, foot traffic patterns, and proximity to utilities are pivotal in your floor plan's success.
Conducting a thorough site analysis ensures that you can seamlessly create an efficient floor plan with the unique characteristics of your commercial space in mind.
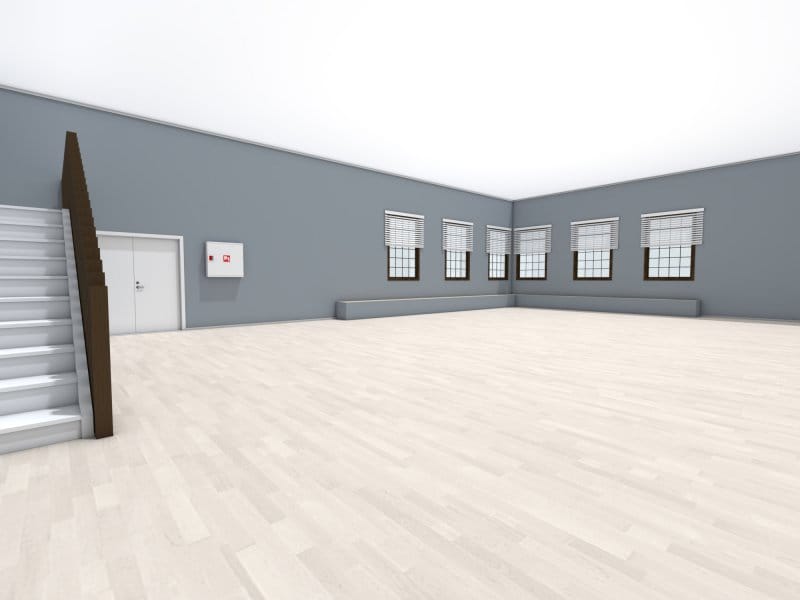
Office Layouts
When creating efficient floor plans for offices, it's crucial to weigh the merits of open office concepts against traditional cubicles. Open offices promote collaboration and a sense of community, fostering creativity and communication. Conversely, traditional cubicles offer privacy and focused workspaces. Striking the right balance depends on your company's culture and specific needs.
Ergonomic factors and employee comfort should never be sidelined. Comfortable chairs, adjustable desks, and proper lighting can significantly enhance productivity and well-being. Aches and distractions have no place in a well-designed office.
Collaboration is often the heartbeat of modern businesses, so incorporating collaborative spaces is paramount. Whether it's huddle rooms, breakout areas, or communal workstations, these spaces facilitate teamwork and brainstorming sessions.
Finally, natural light is a priceless asset in any office layout. It not only reduces energy costs but also enhances employee mood and alertness. Efficient use of this precious resource and an astute allocation of space can transform your office into an inviting and productive haven. Successful office layouts fuse the practical with the inspirational, ensuring that form follows function and that employees thrive in their workspace.
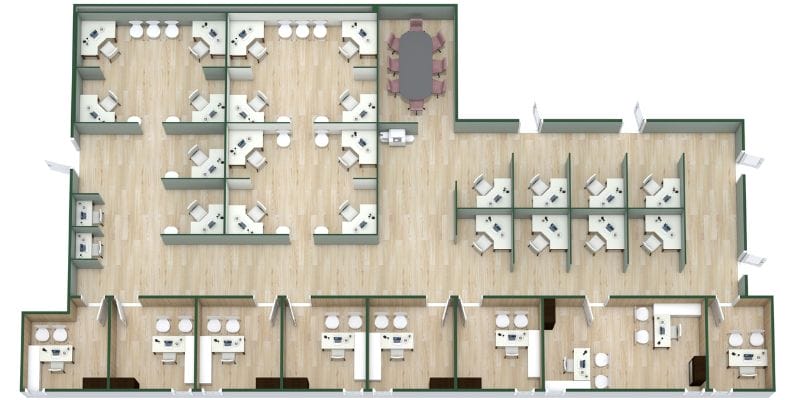
Retail Store Layouts
In the retail world, the layout of your store can be the difference between a sale and a missed opportunity.
Product placement and visibility reign supreme. Placing your most enticing items at eye level and within easy reach can significantly boost sales. Additionally, creating focal points and strategically positioning high-margin products can guide customers to make the choices you want them to make.
When it comes to layout types, you have a palette to choose from, such as grid, loop, or free-flowing. Grid layouts offer a straightforward, organized shopping experience, ideal for efficiency and ease of navigation.
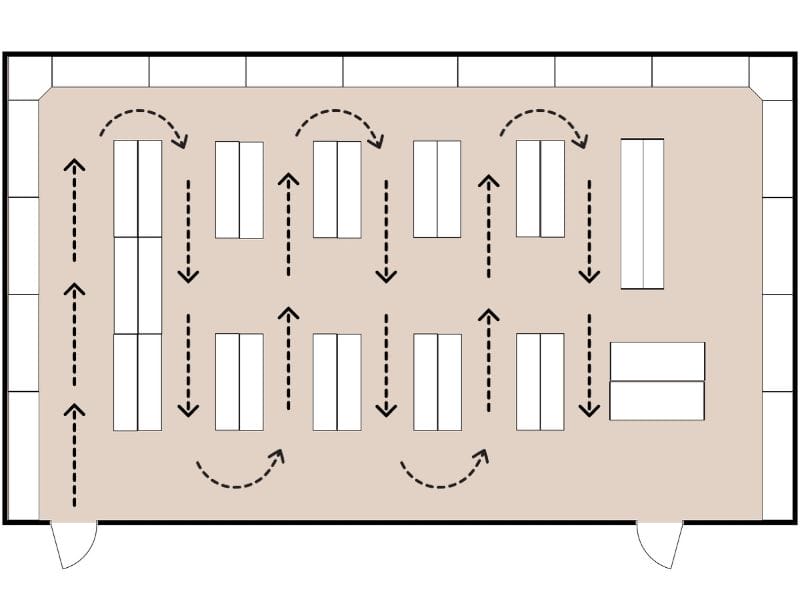
Loop layouts create a guided path through the store, encouraging exploration and discovery.
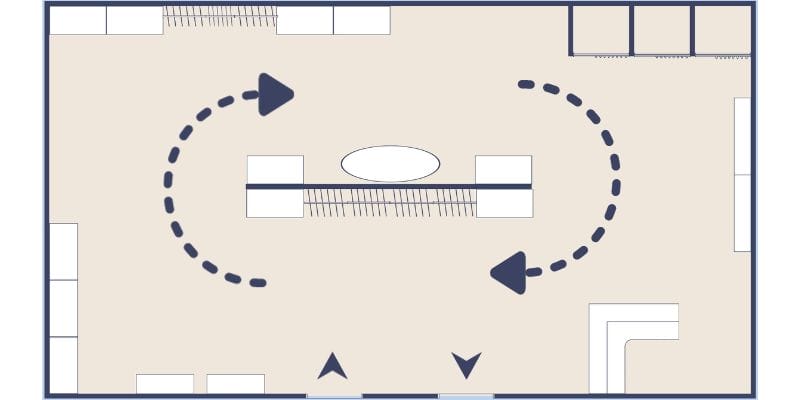
Free-flowing layouts are more flexible, allowing you to adapt the store's flow as needed. The choice depends on your merchandise and the shopping experience you want to offer.
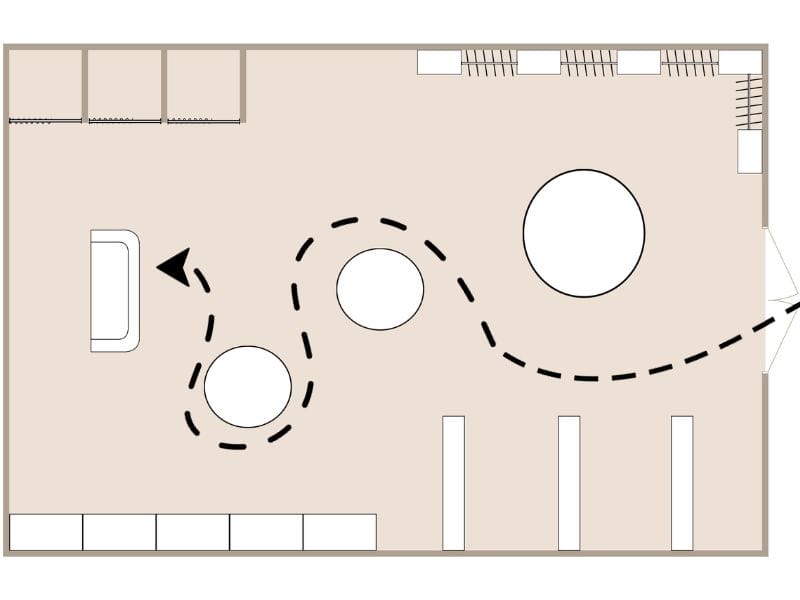
Navigational flow for customers is key. You want them to move seamlessly from one section to another, discovering items along the way. Consider the natural path customers might take and optimize it to maximize exposure to your products.
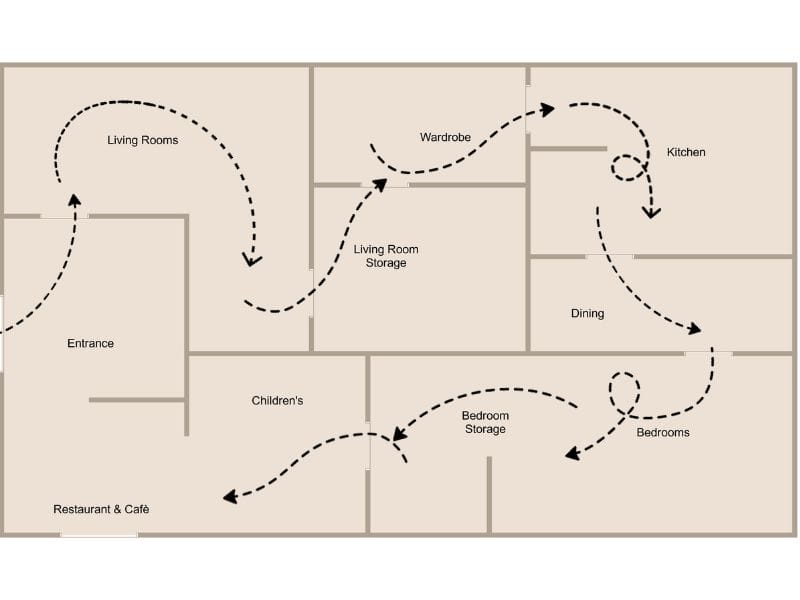
Incorporating signage and displays is the final touch. Clear, well-designed signage helps customers find what they're looking for and can also promote special offers. Eye-catching displays can create points of interest and encourage impulse purchases. The art lies in finding the right balance between aesthetics and functionality, ensuring that your retail store layout attracts, engages, and guides your customers effectively.
Restaurant Layouts
Creating the perfect ambiance for a dining experience is a fine art, and it all starts with an efficient floor plan for the restaurant. Firstly, differentiating between the kitchen and dining areas is crucial. The separation ensures that the hustle and bustle of the kitchen doesn't intrude upon the experience of the dining room. It also enables better control over noise levels and temperature, enhancing the overall customer experience.
Seating arrangements and capacity planning are like composing a symphony. The layout should strike a harmonious balance between maximizing the number of guests and maintaining comfort. Consider various seating options like booths, tables, and bar seating to cater to different preferences.
The flow of service and kitchen efficiency is the heartbeat of any restaurant. An intuitive floor plan ensures smooth coordination between the front and back of the house. Waitstaff can navigate the dining area effortlessly, and chefs can efficiently prepare and deliver meals. This not only enhances customer satisfaction but also boosts staff morale and productivity.
Lastly, the ambiance and decor choices are the restaurant's signature. The layout should complement your chosen theme or style, whether it's cozy and rustic or sleek and modern. Lighting, color schemes, and decor elements like artwork and furniture all contribute to the desired atmosphere.
Every detail counts in crafting a memorable dining experience that keeps patrons returning for more.
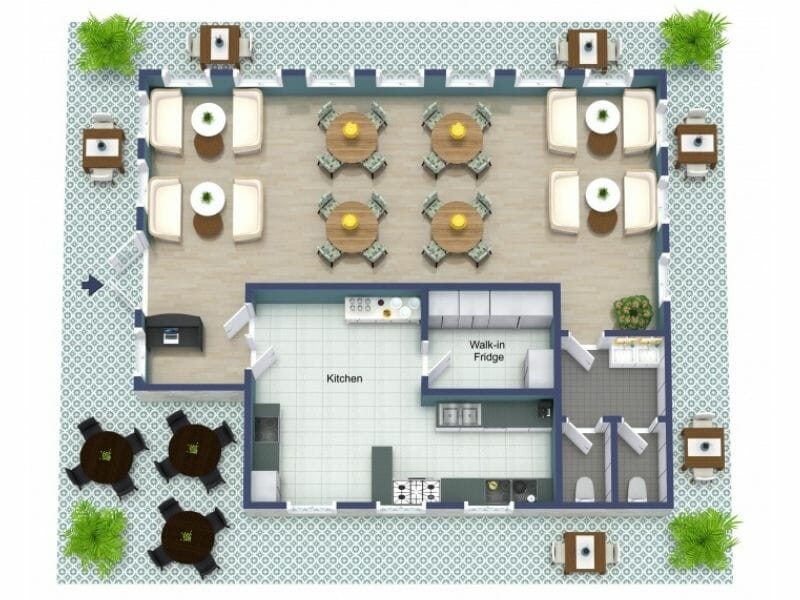
Use a Commercial Floor Plan Creator
In today's fast-paced world of commercial space design, harnessing the power of modern tools and software is a game-changer. With RoomSketcher and similar software, designing efficient floor plans becomes not just a task but a creative endeavor. These tools are a designer's best friend, offering a plethora of features that simplify the entire design process.
In this context, technology acts as a magic wand, streamlining what was once a laborious task. It allows designers to visualize their ideas in real-time, experimenting with layouts and configurations effortlessly.
But perhaps the most remarkable feature is the ability to offer virtual walkthroughs. This transforms the design experience, allowing clients and stakeholders to step into the space before it even exists. It's a level of immersion that fosters better decision-making and a deeper understanding of the final design.
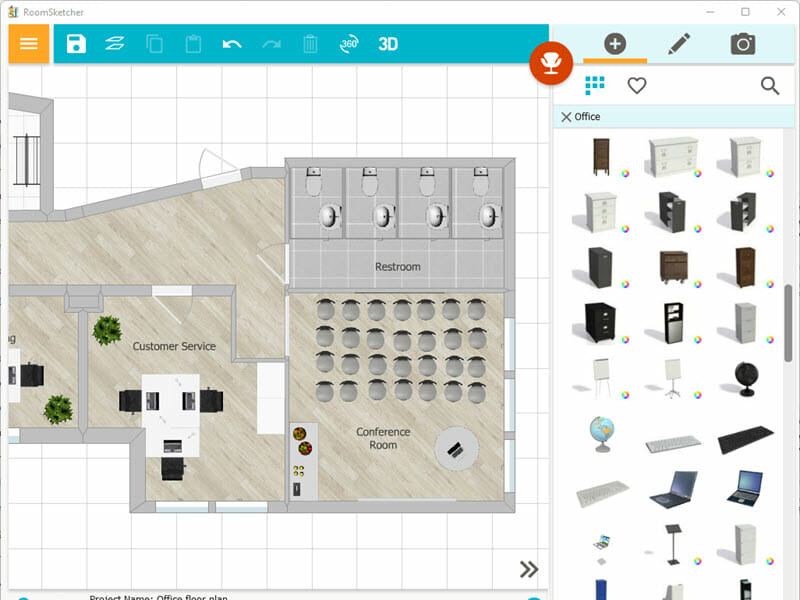
Create Efficient Floor Plans With RoomSketcher
In the intricate world of commercial space, success lies in the details of an efficient floor plan. To distill our journey into a few key takeaways: prioritize a deep understanding of your space, consider the unique needs of your audience, and harness the power of modern tools like RoomSketcher for efficiency and precision.
But beyond these essentials, one critical principle stands tall: flexibility and adaptability.
The commercial landscape evolves, and your floor plan should, too. Whether you're accommodating new technology, changing customer preferences, or unexpected challenges, a flexible design can pivot to meet these demands. Adaptability is the cornerstone of enduring success in a world where change is constant. So, as you embark on your commercial space design journey, remember that while a great floor plan is a solid foundation, the ability to flex and flow with the tides of change is the true key to triumph.
Don't forget to share this post!
Recommended Reads
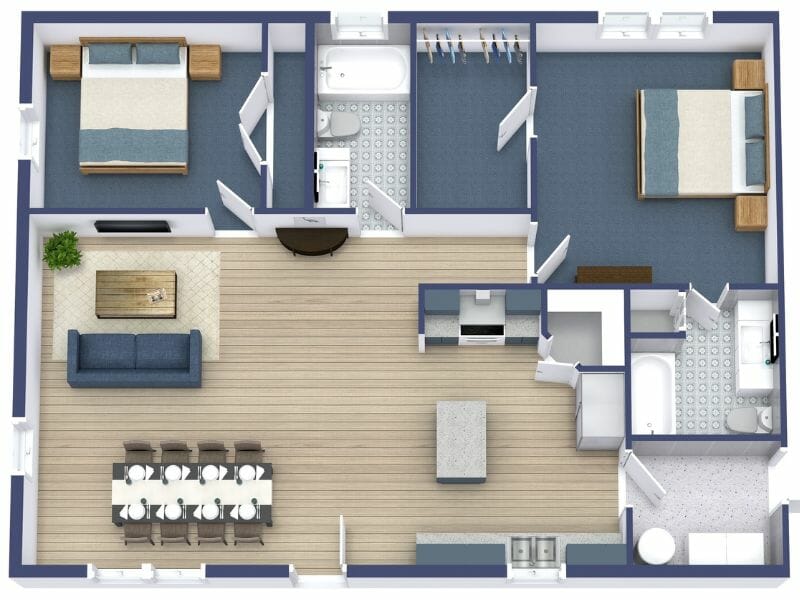
What is an Open Floor Plan? Pros, Cons, and Design Ideas
Learn about the open floor plan and its characteristics. Discover the practical open floor plan ideas and transform your living space.
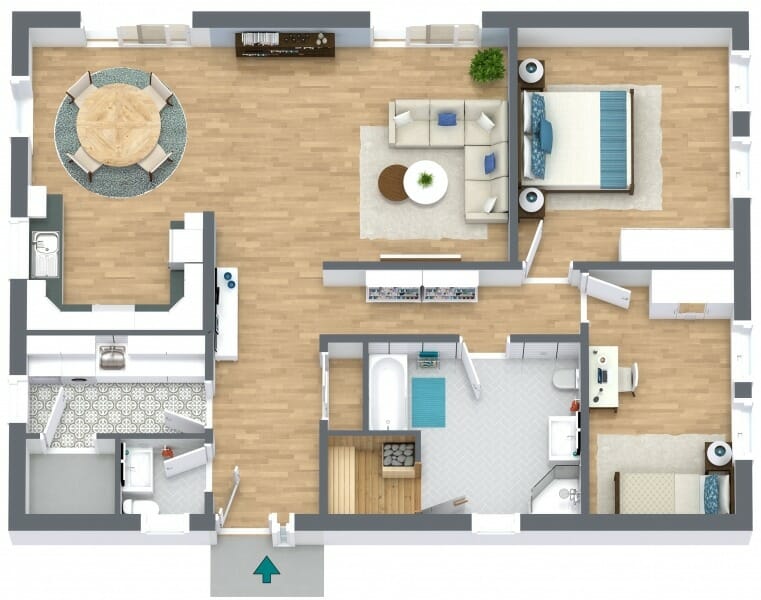
A Step by Step Guide to Creating 3D Floor Plans Online
Looking for an easy way to create 3D Floor Plans? Now you can create beautiful 3D Floor Plans online with RoomSketcher.
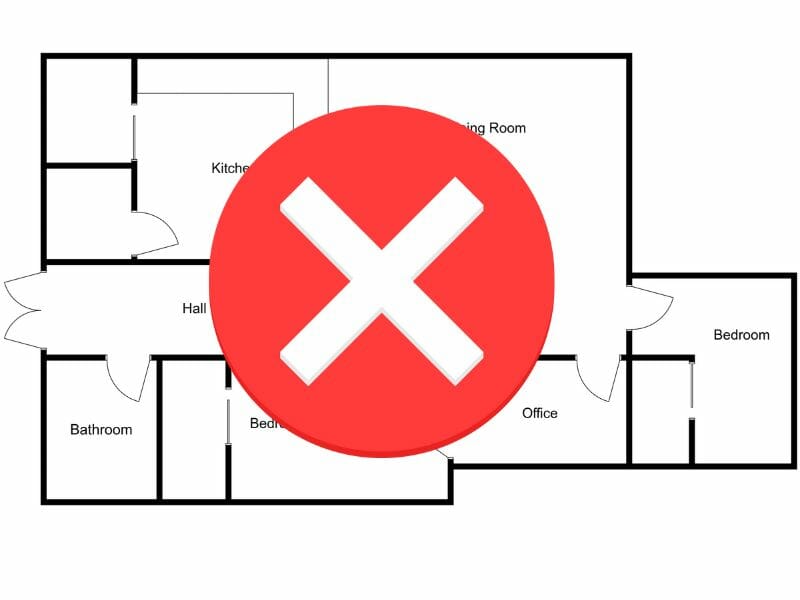
20 Common Floor Plan Mistakes and How to Avoid Them
Common floor plan mistakes can make your dream renovation a nightmare. Learn how to avoid them.
