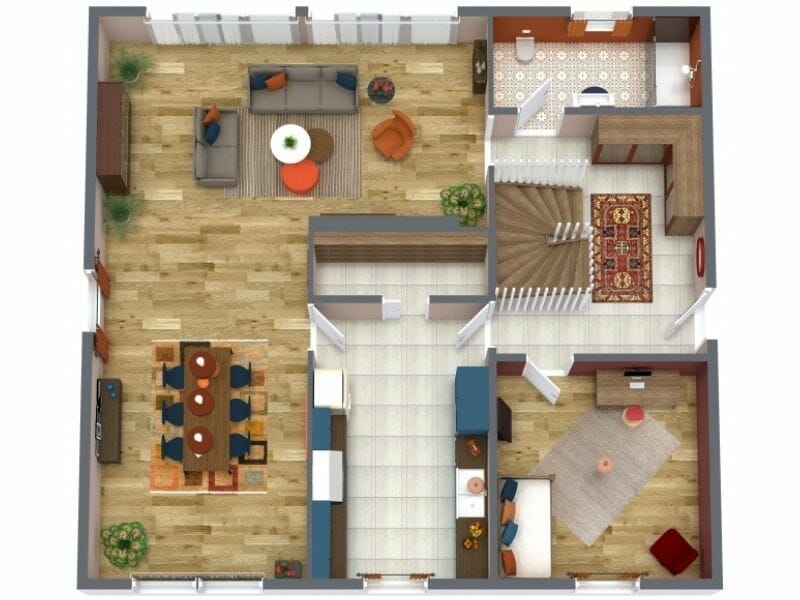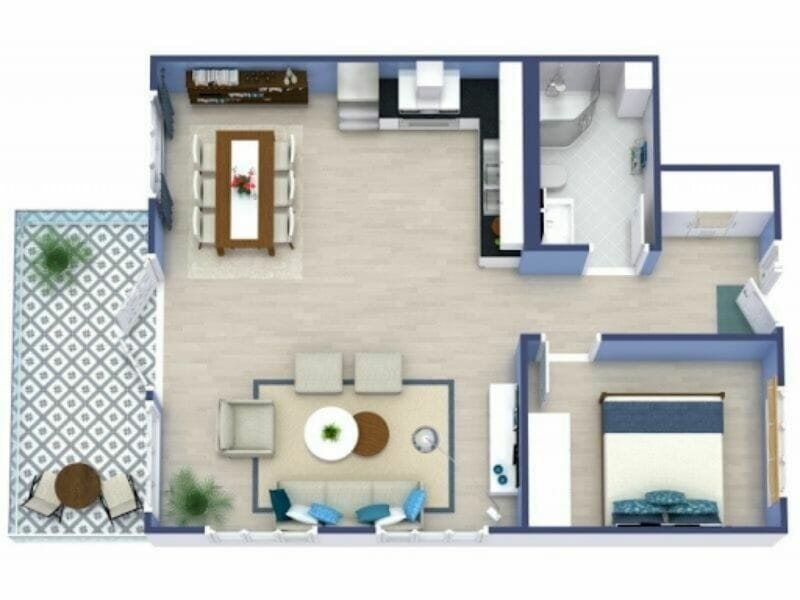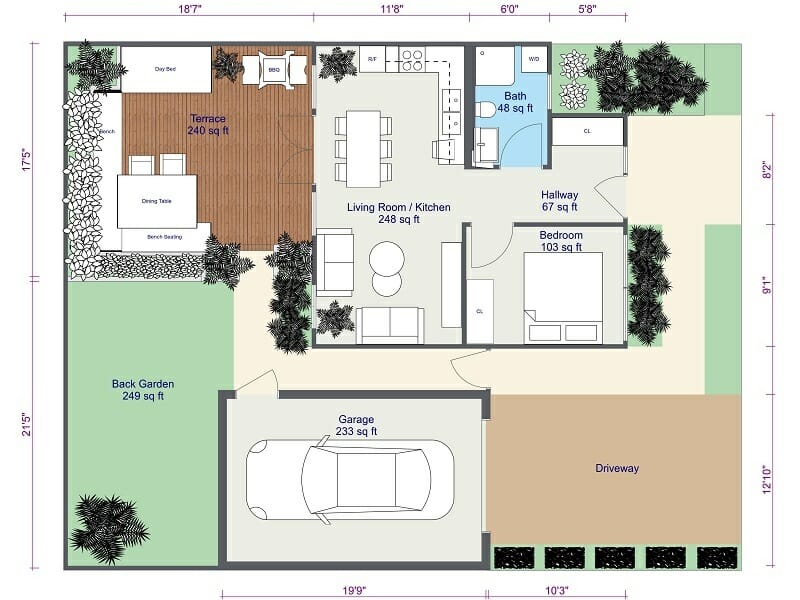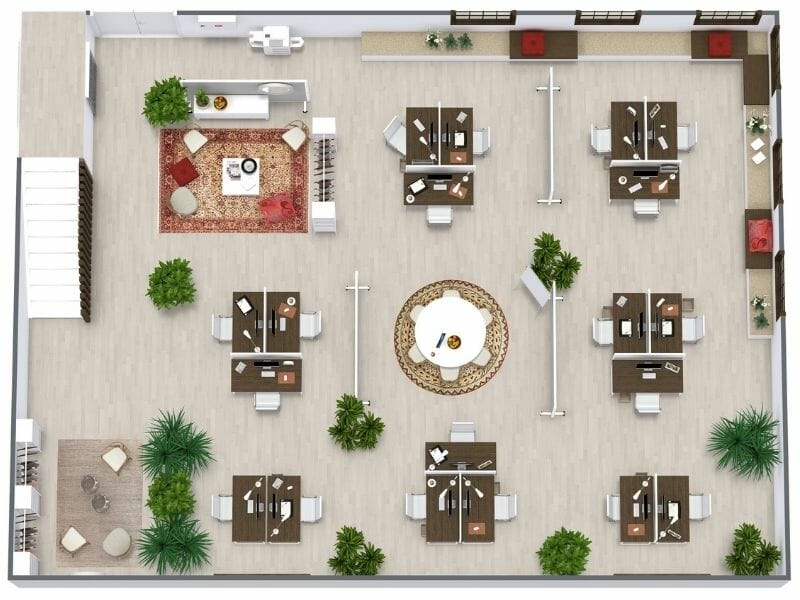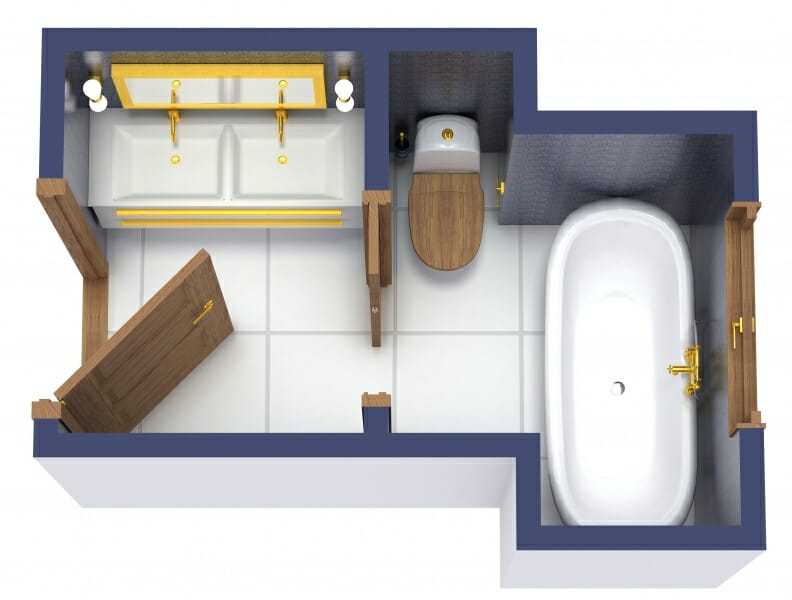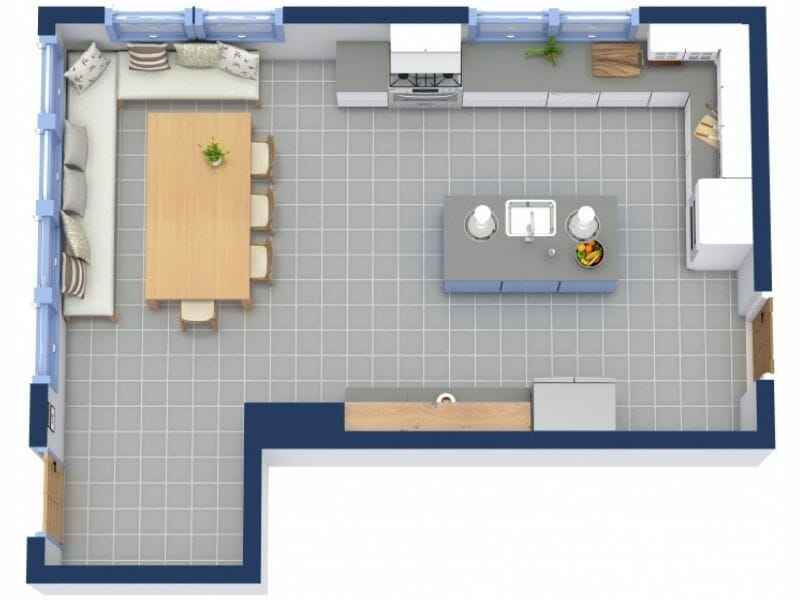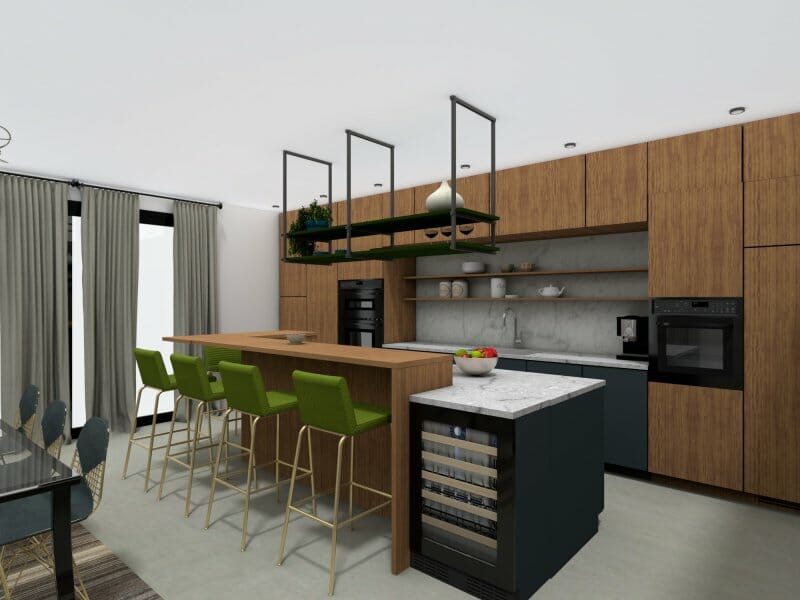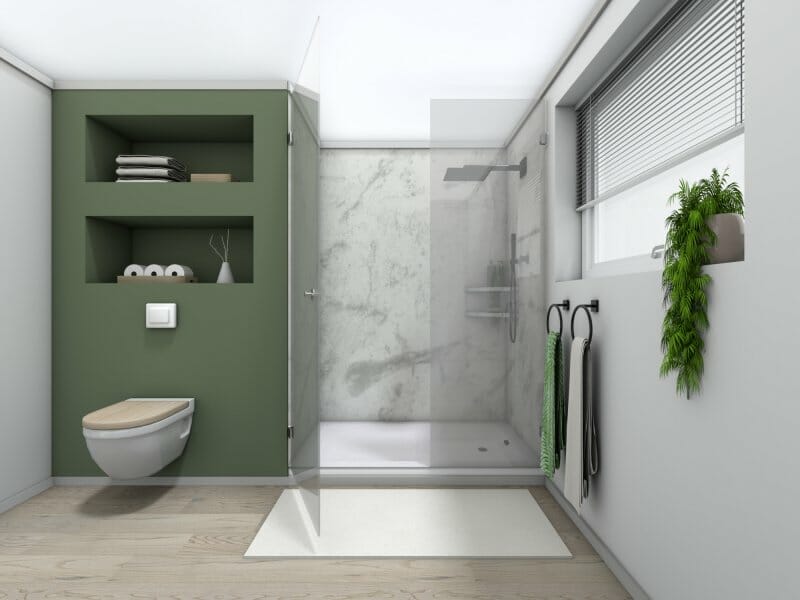Get Ready to Renovate: The Best Home Remodeling Software
Visualize your remodel project - start from scratch or open a template and customize it how you want. Unleash your inner designer and unlock the full potential of your home with home remodeling software!
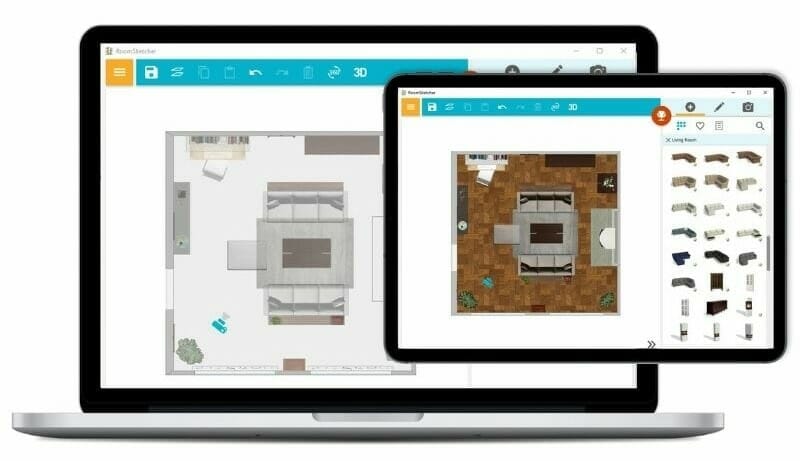
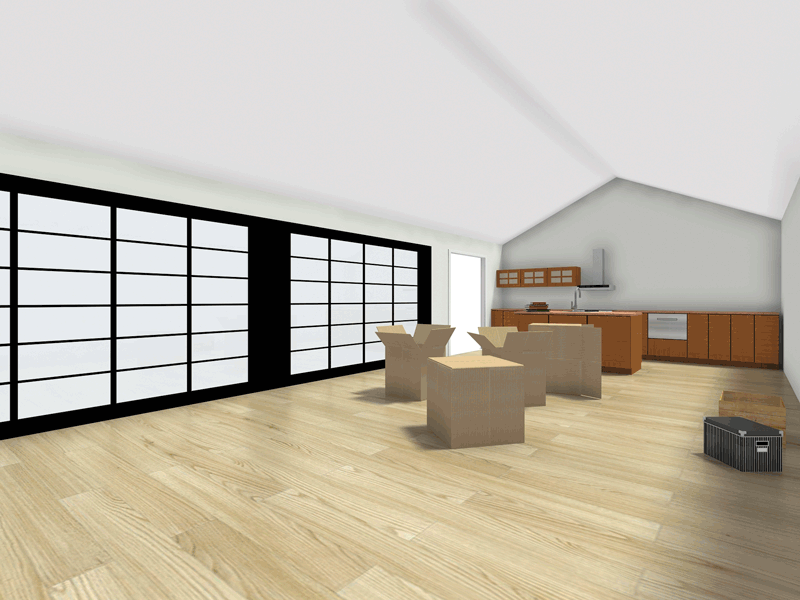
Are You Planning a Renovation Project?
Discover the ultimate house remodel app, your all-in-one solution. With expertly crafted templates, intuitive building tools, vast item selection, and a beginner-friendly interface, you'll excel even without prior experience. And rest assured, our support team is here for you every step of the way.
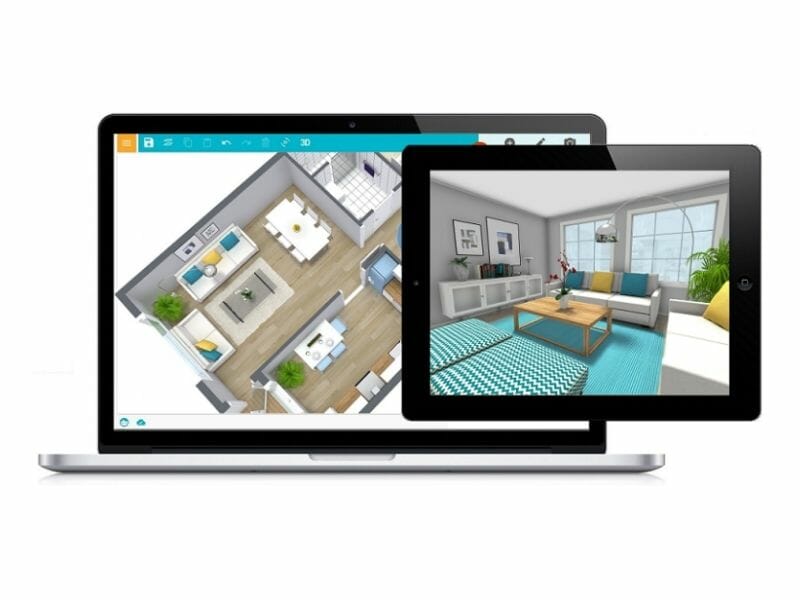
Easy-to-use remodeling tool
Embark on your renovation journey with RoomSketcher. No architectural expertise required - design, plan, and bring your ambitious projects to life with ease and creativity.
The RoomSketcher App is packed with lots of great features to visualize your remodel project.
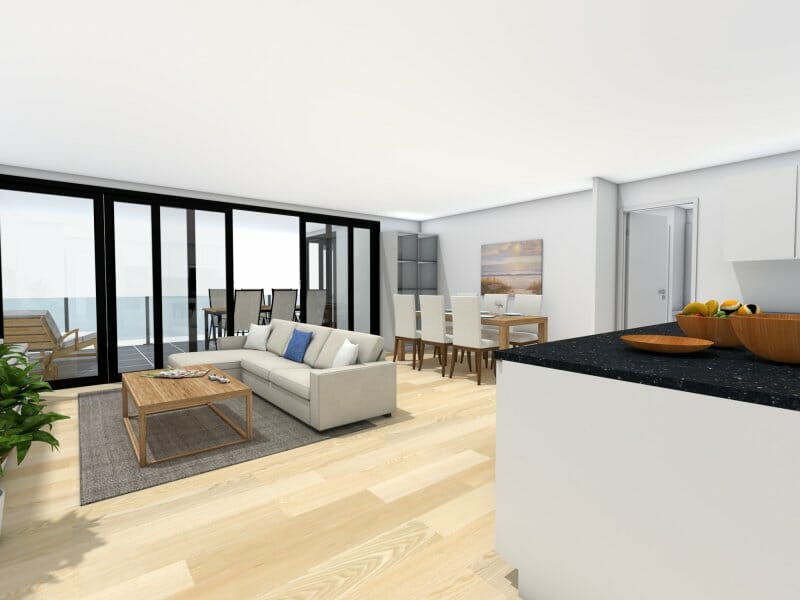
Why use RoomSketcher
Thousands of people have chosen RoomSketcher as their home remodeling software of choice. Some of the top reasons are that RoomSketcher is:
- Easy-to-use
- You get instant 3D visualization
- It is affordable
- You get high-quality renderings
- A large furniture library
- You can share and collaborate
Home Renovations Examples
From kitchen remodeling to bedroom renovation projects, RoomSketcher helps you visualize your home renovation project with ease. Create stunning before and after images to help you finalize your ideas before you call in the contractors.
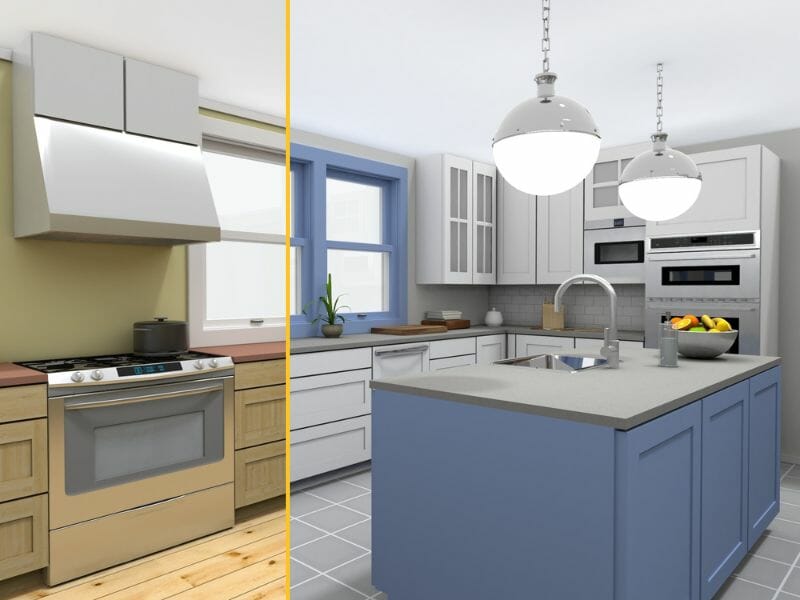
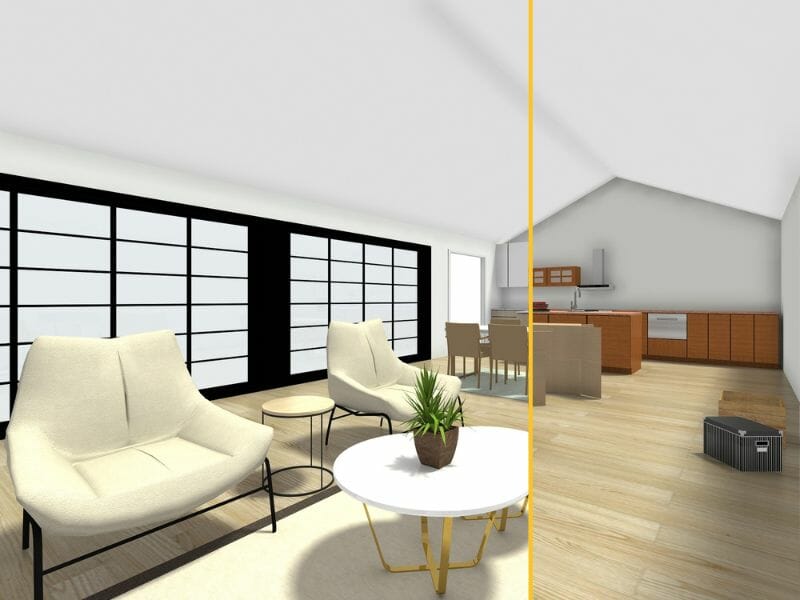
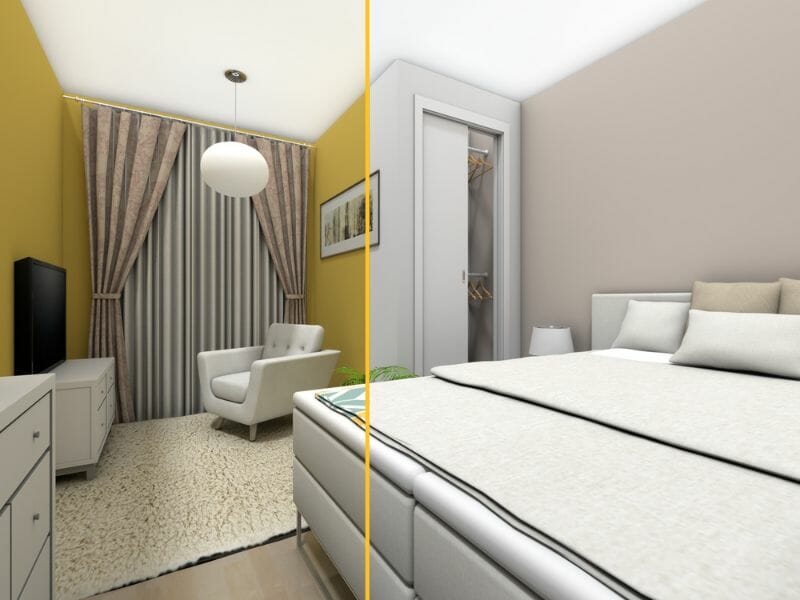
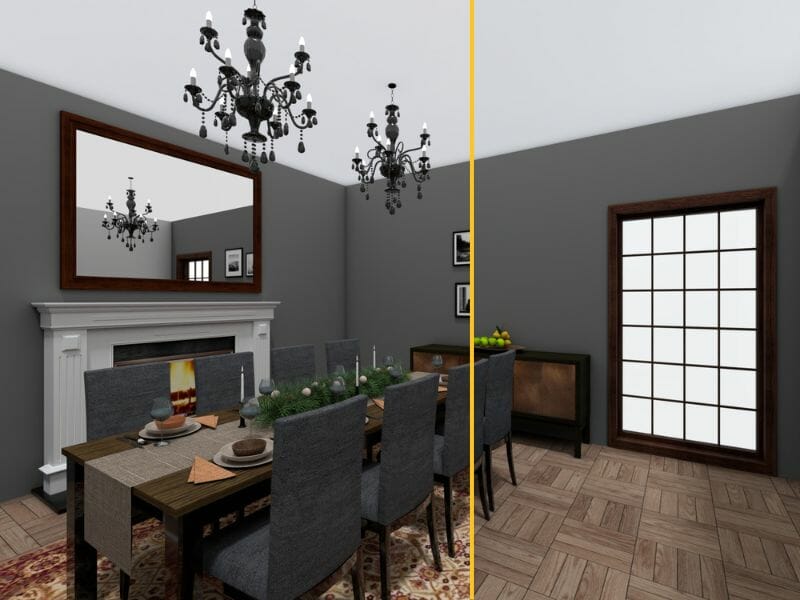
Join Over 10 Million People Across the Globe
Home Remodeling Software Reviews
"I recently added an in-law apartment to my house and found this app was an indispensable tool. I did not mind paying for the top subscription as it was well worth it.”

"RoomSketcher makes me feel like walking around my new home months before it’s reality."
"Even if you are a novice this program is easy to use with great features. See how your room or house could look!"

Frequently Asked Questions (FAQ)
RoomSketcher is a powerful home remodel app perfect for the job. It’s free to get started and easy to use.
Many apps allow you to design your own house, but one popular option is the RoomSketcher App. With this app, you can create floor plans, experiment with different layouts and styles, and view your designs in 3D. Other features include adding furniture and decor, customizing colors and materials, and sharing your designs with others.
The RoomSketcher app is available on both desktop and mobile devices, making it easy to use from anywhere.
With our home remodeling software tool, the RoomSketcher App - you can try out the basic features for free. One of our favorite free features is 3D Snapshots! Instant low-res images available with just point-and-click of a virtual camera. See just how easy it is to design rooms yourself. For more powerful features, just upgrade your subscription. To check out what’s included with a Free subscription, have a look at our overview here.
Explore Home Remodeling Templates
Feeling Inspired?
Check out more ideas for your next home remodel project below.
Related Blog Posts
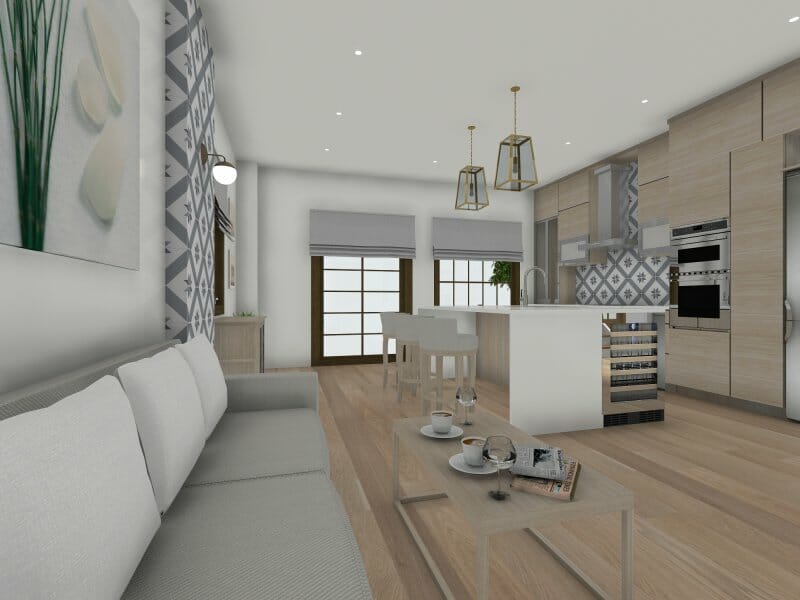
Interior Design Ideas: Visualize with RoomSketcher
Bring your interior design ideas to life with RoomSketcher. Create room designs, floor plans, and visualize your ideas in stunning 3D.
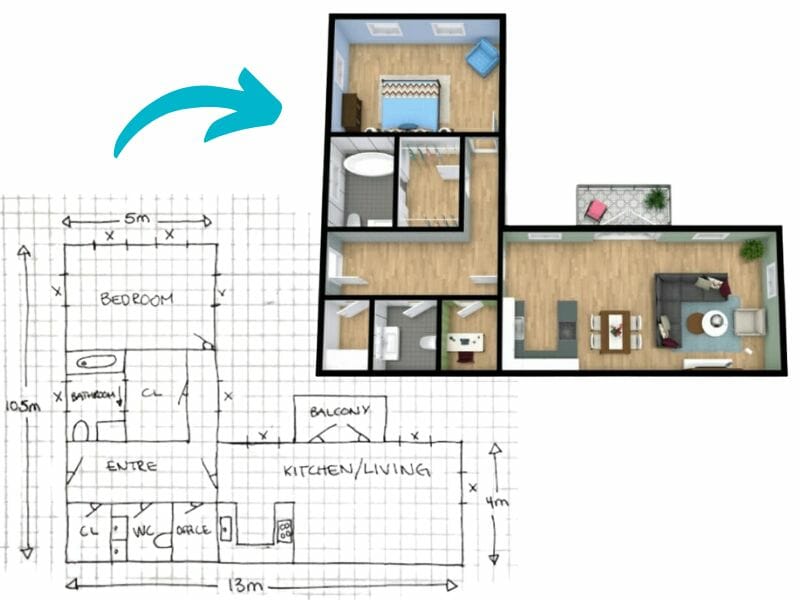
From Sketch to Reality: How to Design a House You'll Love
We give you useful steps on how to design a house yourself. Discover the key steps to designing a house that perfectly fits your needs.
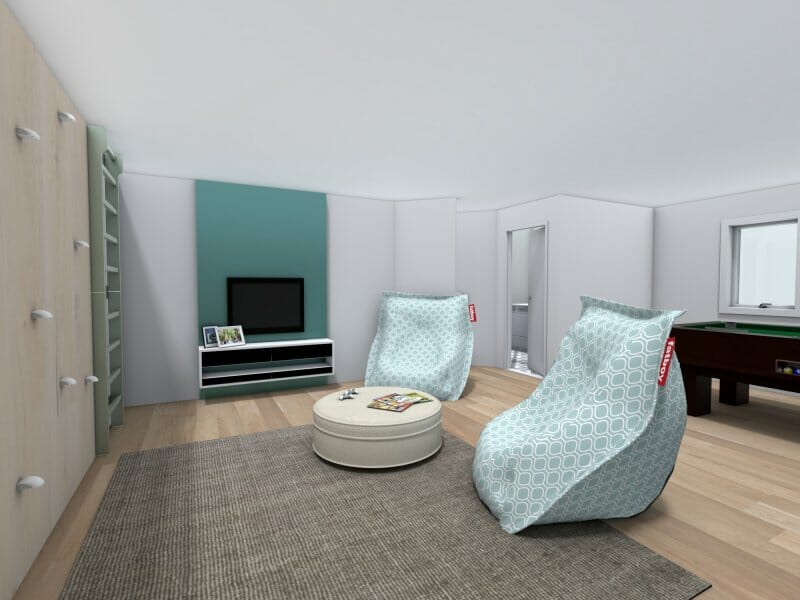
How to Create a Great Living Space for a Finished Basement Layout
As a professional home remodeler, a finished basement provides an exciting blank canvas and the ideal opportunity to demonstrate your design skills.
Most Popular Home Remodeling Software Tool
The RoomSketcher App is an easy-to-use home remodeling software packed with professional features developed specifically for home design enthusiasts.
