Electrical Plan Examples and Templates to Kick-Start Your Project
Looking for a streamlined and efficient approach to planning electrical wiring in your projects? Your search ends here. Enhance your project's success with our expertly crafted electrical drawing examples and templates.
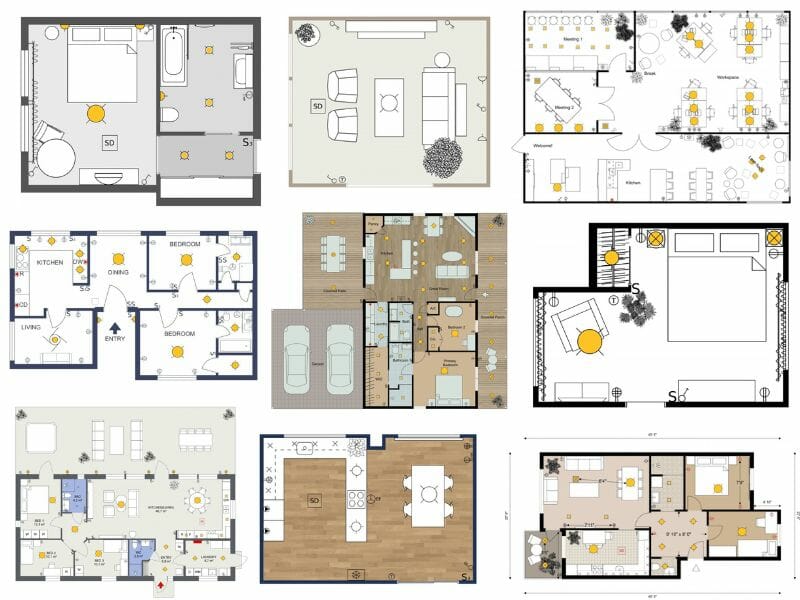
With a range of carefully curated electrical plan examples and templates at your fingertips, you'll discover a wealth of resources designed to save you time, eliminate guesswork, and ensure precision in your electrical wiring plans. This article provides a powerful toolkit to improve your planning process and optimize project execution.
Electrical Drawing with Dimensions
Precise dimensions will ensure an accurate and seamless installation, allowing for efficient routing and organization of electrical components. This type of plan exemplifies the expertise of an electrician who prioritizes safety and functionality in their home improvement projects.
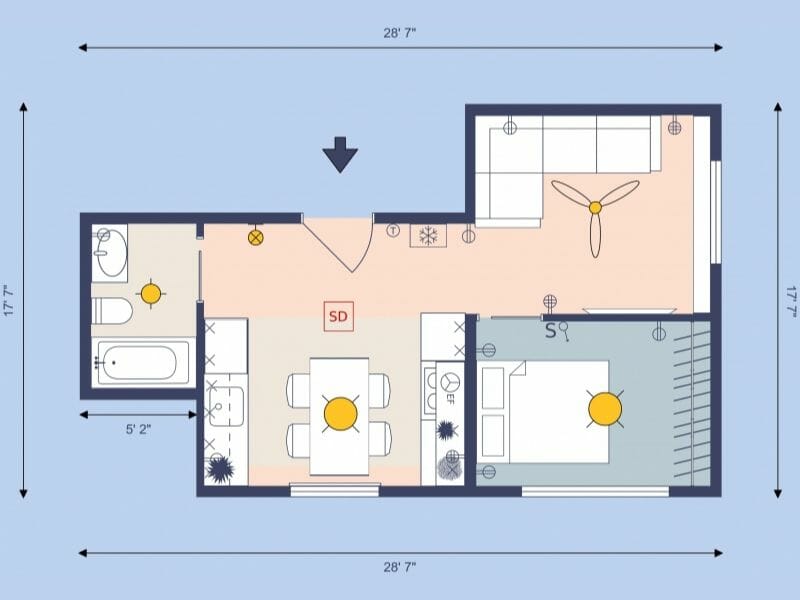
Electrical Wiring Plan with Measurements
An electrical wiring plan with measurements offers a detailed depiction of the electrical layout for a project. Carefully labeled measurements provide crucial information for the precise placement and sizing of electrical components, ensuring optimal functionality and adherence to safety standards.
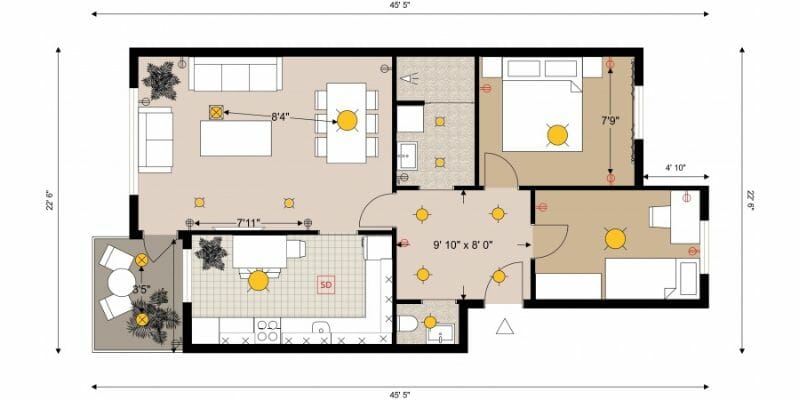
House Electrical Plan
When creating a house electrical plan, it is essential to consider specific electrical components for each room, including outlets, lighting, and appliances. Ensure proper outlet and switch placement for convenience and accessibility. Incorporate safety measures such as GFCI outlets in wet areas and smoke detectors throughout the house.
Separate circuits to prevent overloading and plan for future electrical demands. Adhere to local codes and regulations, and consult with a professional electrician for complex electrical wiring projects.
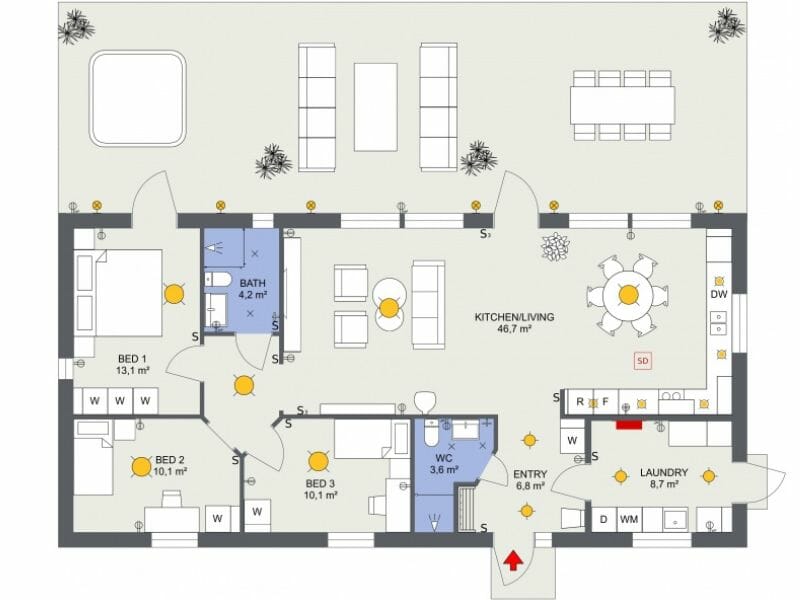
Residential Electrical Drawing
A residential electrical plan offers a detailed blueprint of the electrical system designed for a home. From outlet placements to circuitry connections, the house electrical wiring plan provides a comprehensive overview of the electrical wiring layout, ensuring efficient distribution of power throughout the residence.
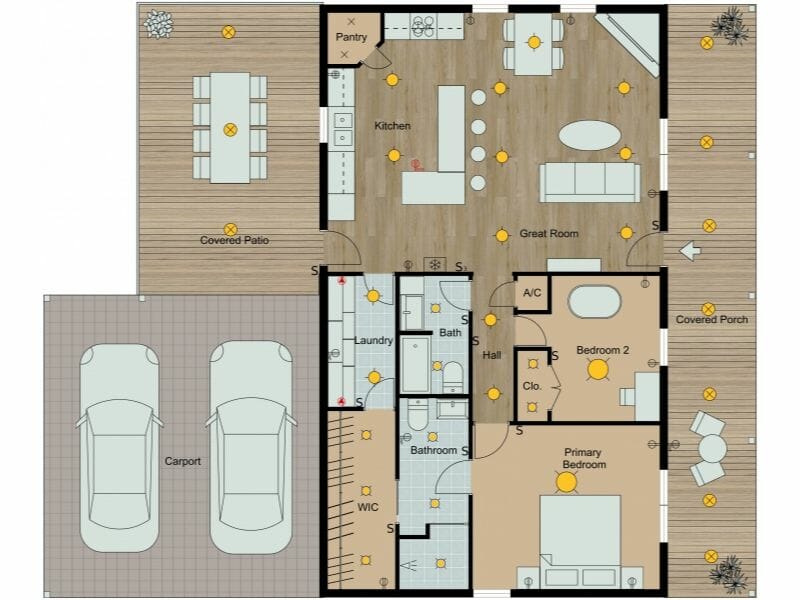
Electrical Wiring Layout for Kitchen
An electrical wiring layout designed for a kitchen outlines the electrical infrastructure that powers this central area of the home. From the strategic placement of outlets to the incorporation of specialized circuits for appliances, a well-thought-out electrical drawing showcases efficiency and practicality.
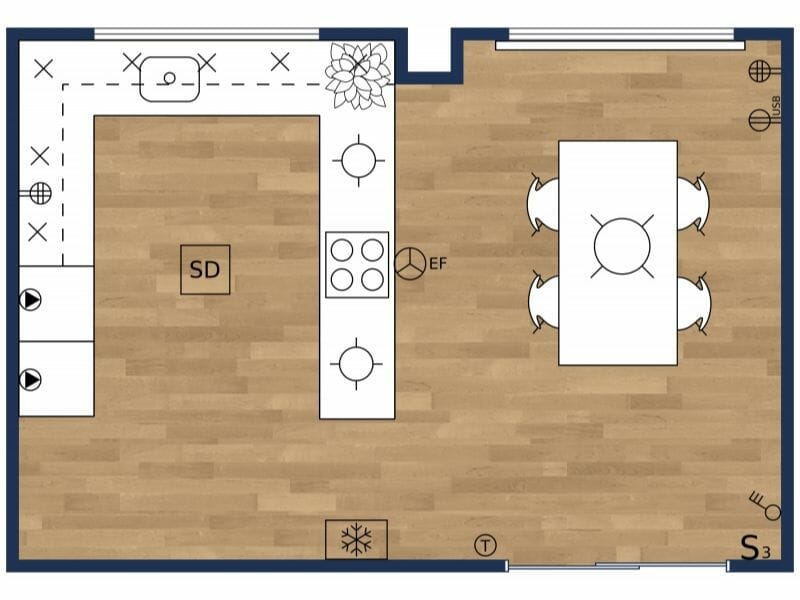
Electrical Layout for Bedroom
There are several important factors to consider when laying out an electrical plan for your bedroom. First, think about the placement and location of outlets. Ensure that there are enough outlets to accommodate your electrical devices and that they are conveniently located near areas where you will be using them, such as the bed, desk, or dressing area. Consider incorporating USB outlets for easy charging of smartphones and other devices.
Second, consider the placement of switches for lighting fixtures, allowing for easy access when entering and exiting the room, or being able to turn the lights on and off from your bed. It's also a good idea to include separate circuits for different areas of the room to distribute the electrical load effectively and prevent overloading.
Lastly, consider incorporating dimmer switches or adjustable lighting options for creating ambiance and optimizing comfort.
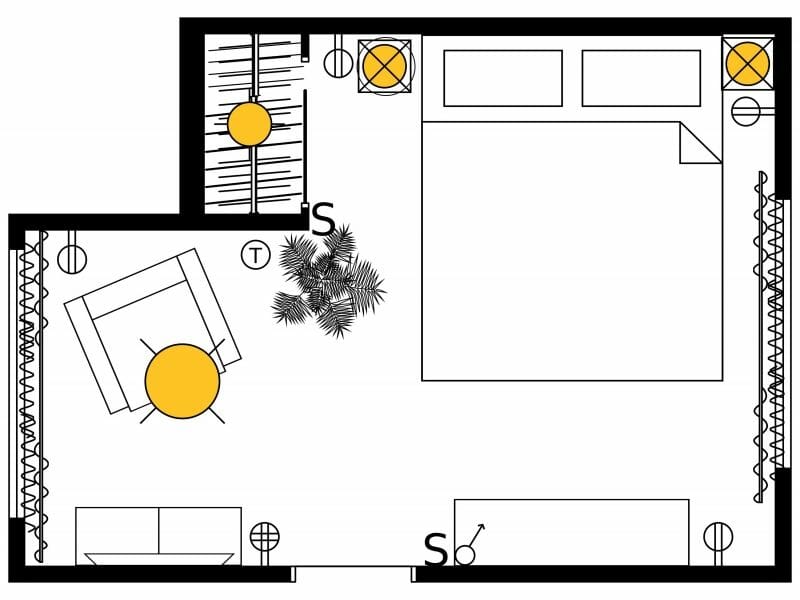
Electrical Drawing for Bathroom
When creating an electrical drawing for a bathroom, it is crucial to prioritize safety and functionality. One must consider the specific requirements and regulations for wet environments. Lighting fixtures, such as vanity lights and shower lights, should be rated for damp or wet locations.
Some electrical components should be avoided in a bathroom electrical plan, such as standard outlets near water sources, as they pose a potential hazard. It is also advisable to avoid placing switches in close proximity to the shower or bathtub, where they could come into contact with water.

Electrical System Plan for Living Room
When designing an electrical system plan for a living room, careful consideration should be given to the placement of electrical outlets to ensure optimal functionality. It is essential to assess the intended use of the space and consider the various electrical devices that may be utilized, such as lamps, televisions, and audiovisual equipment.
Strategically positioning outlets along walls, near seating areas, and in locations where electronics and appliances are expected to be used can minimize the need for extension cords and provide easy access to power sources. Incorporating floor outlets or hidden wiring solutions can contribute to a clean and uncluttered aesthetic.
By planning the placement of electrical outlets thoughtfully, the electrical system plan for a living room can enhance both the usability and visual appeal of the space.
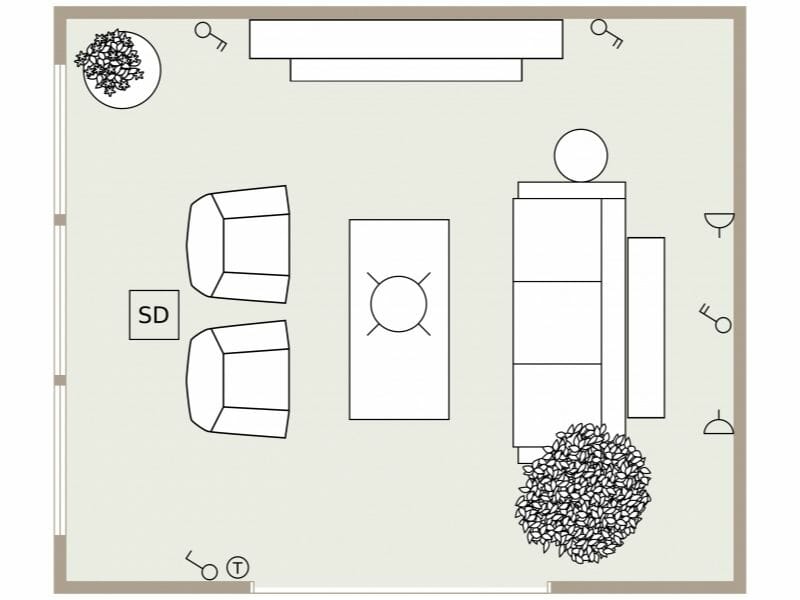
Electrical Layout for Hotel
It is crucial to prioritize guest convenience and energy efficiency when creating an electrical layout for a hotel room. Taking into account the specific needs and preferences of hotel guests, the electrical layout should include well-placed outlets, switches, and lighting fixtures to ensure ease of use and comfort.
Additionally, integrating energy-saving measures, such as motion sensors and efficient lighting solutions, can contribute to sustainability goals while enhancing the overall guest experience.
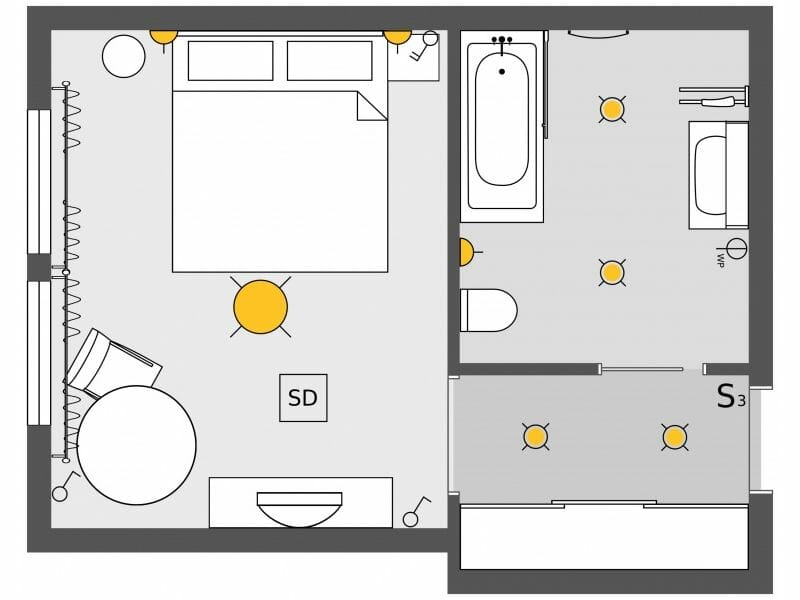
Electrical Plan for Commercial Building
An electrical plan serves as the backbone of the commercial building, providing the necessary framework to power the operations and meet the electrical needs of the diverse businesses within the facility.
An electrical plan for a commercial building must typically include various essential requirements to ensure a safe and efficient electrical infrastructure. These requirements often include a detailed layout of electrical circuits, designated locations for electrical panels and distribution boards, strategically placed outlets and switches, emergency lighting systems, and proper grounding arrangements.
Additionally, the plan must adhere to local building codes, fire safety regulations, and industry standards to guarantee compliance while minimizing any potential hazards
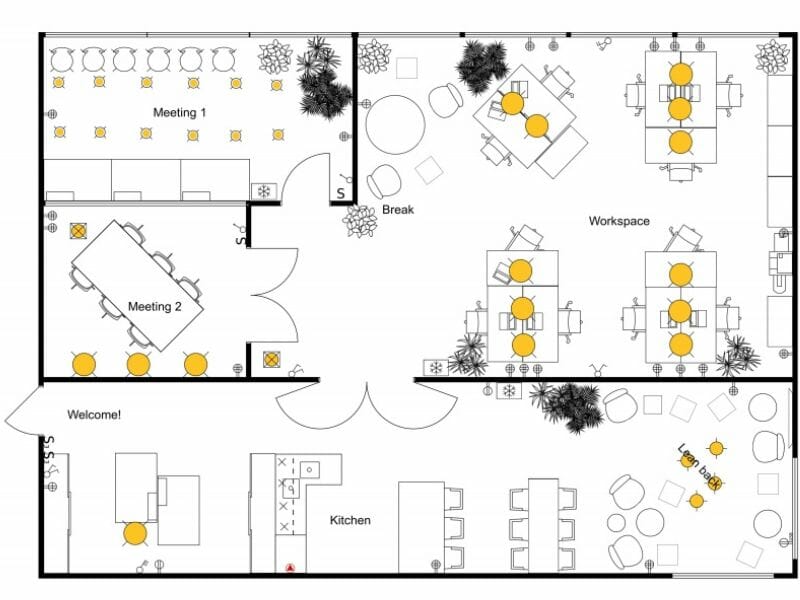
Create Your Own Electrical Plans with RoomSketcher
Creating electrical plans that maximize efficiency requires careful consideration and planning. If you're looking for a powerful yet user-friendly tool to help you create your own electrical plans, we highly recommend the RoomSketcher App.
With its intuitive interface and robust features, it's the perfect software for anyone looking to design an efficient and effective electrical plan or drawing. So why not give it a try today and see how you can take these electrical plan examples to the next level!
Don't forget to share this post!
Recommended Reads
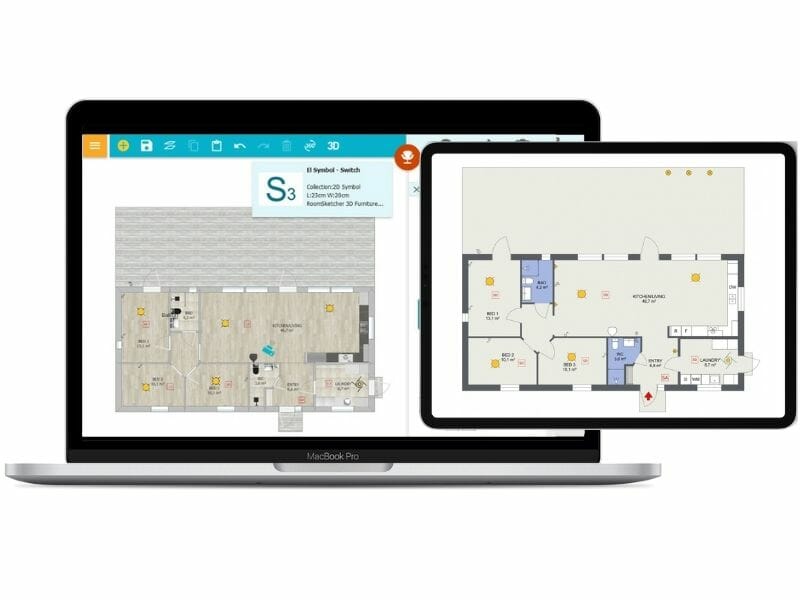
How to Draw an Electrical Plan With RoomSketcher
Learn how to create precise electrical plans using RoomSketcher. Design and visualize your electrical system with ease.
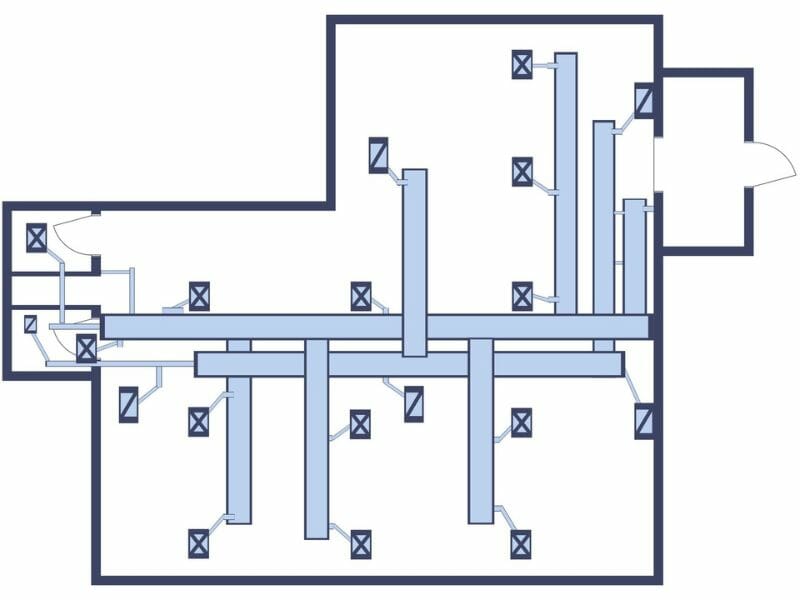
How to Make an HVAC Floor Plan With RoomSketcher
Design your HVAC floor plan easily with RoomSketcher. Learn step-by-step instructions to create an efficient and accurate HVAC design.
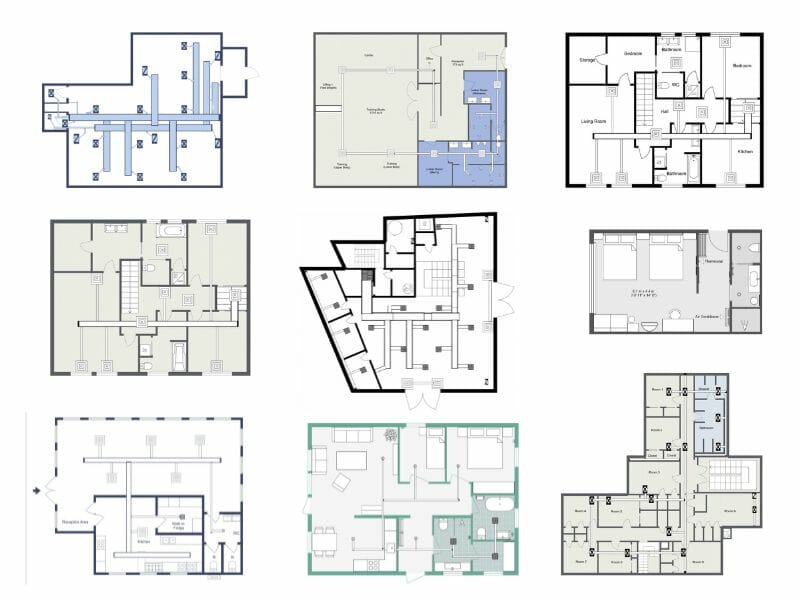
From Simple to Complex: HVAC Plan Examples for Every Project
Are you looking to improve the efficiency of your heating, ventilation, and air conditioning (HVAC) system? The key to achieving optimal efficiency lies in designing a well-planned HVAC system that considers your space's unique needs and characteristics
