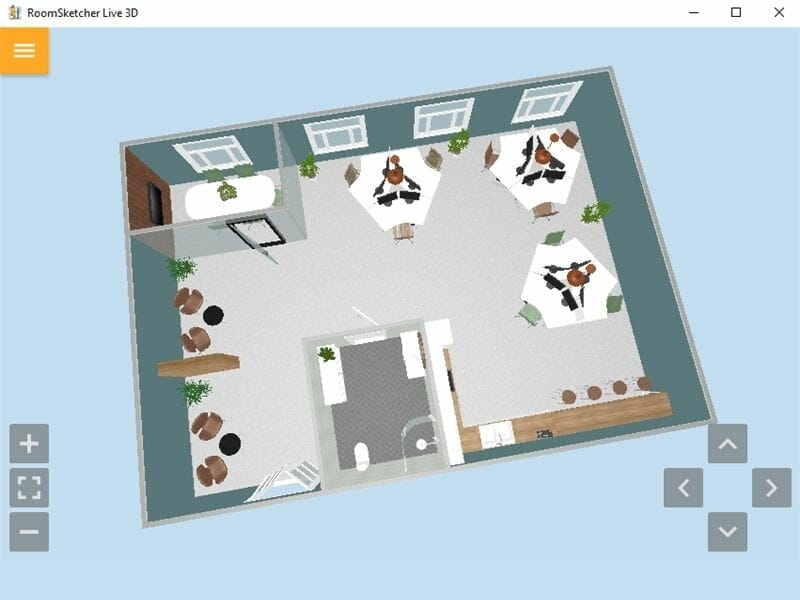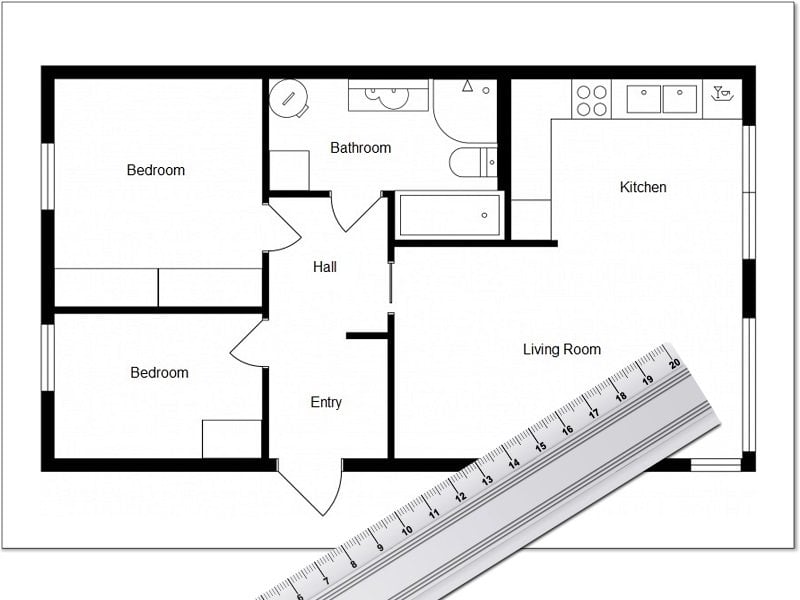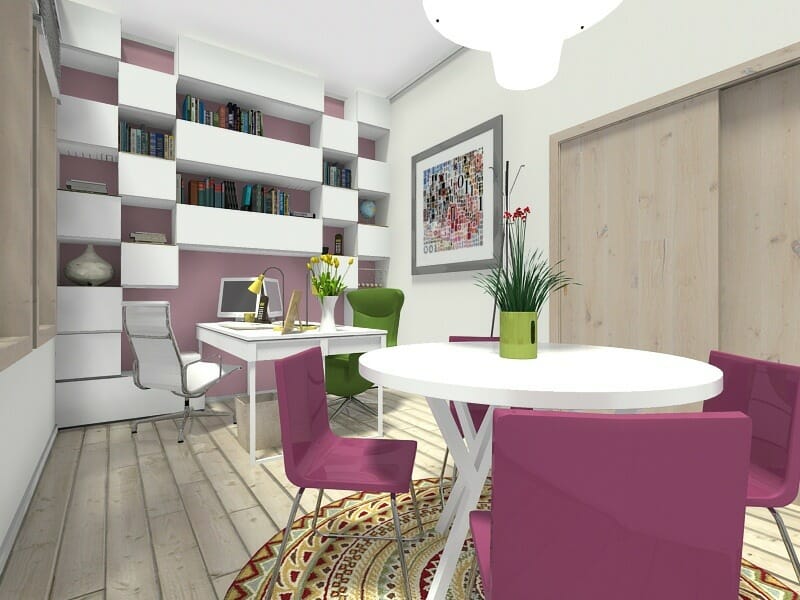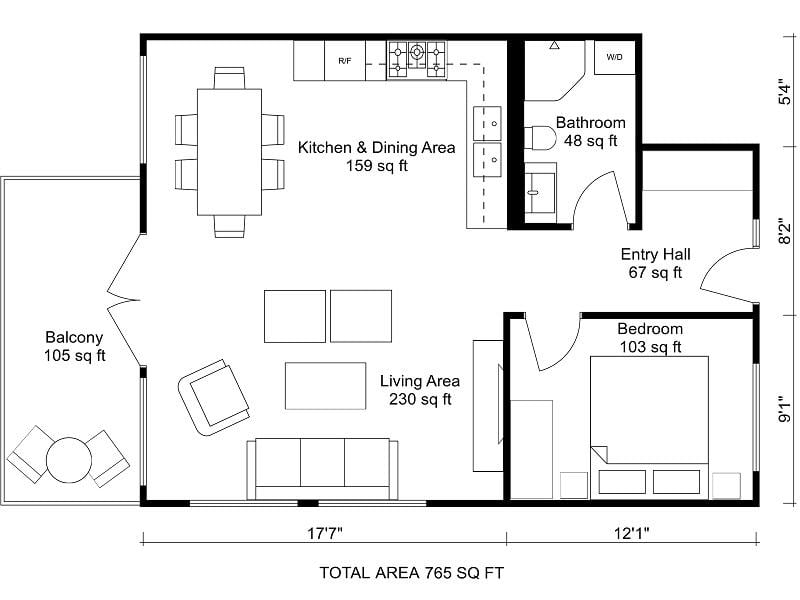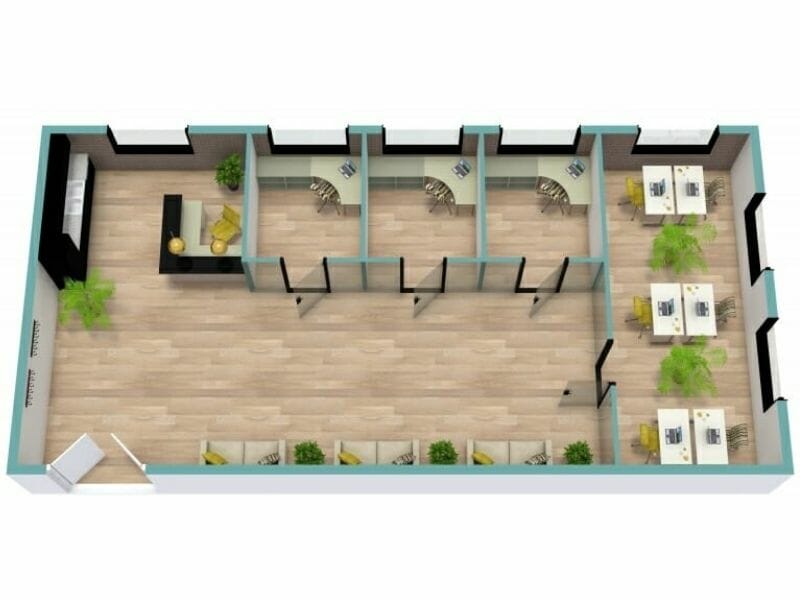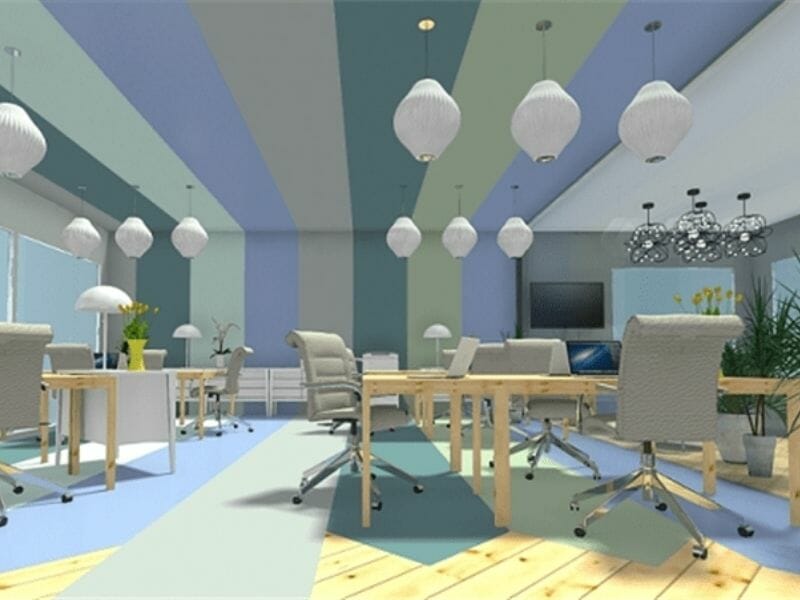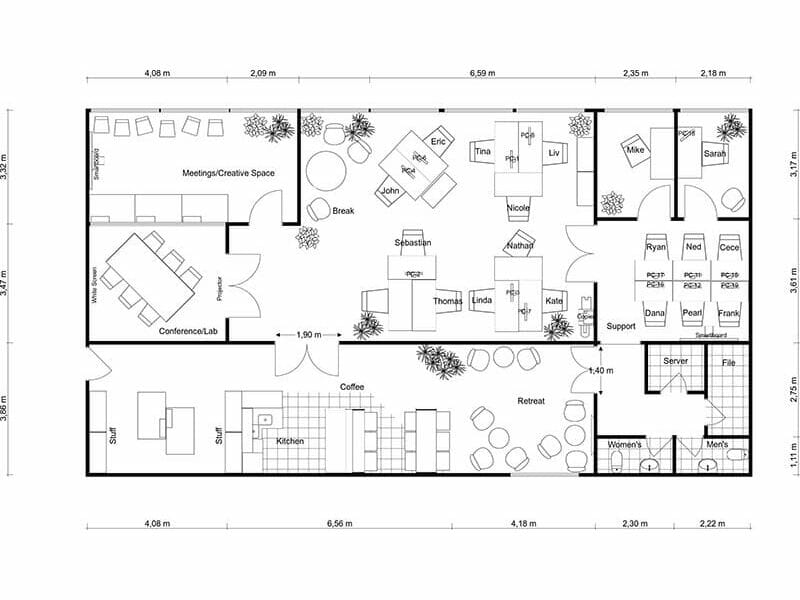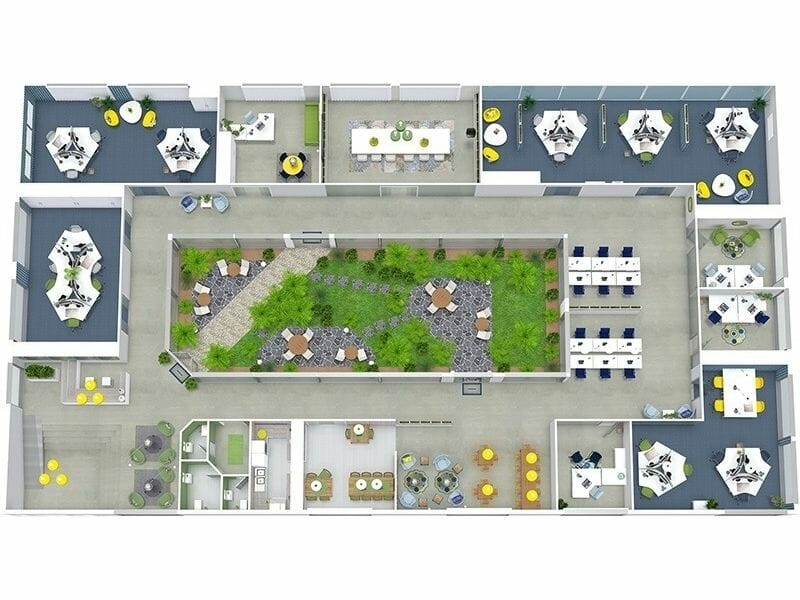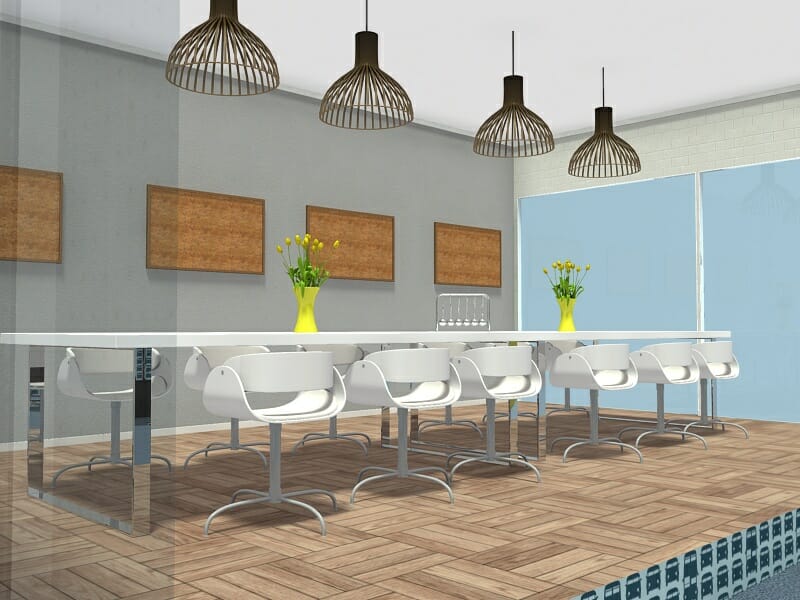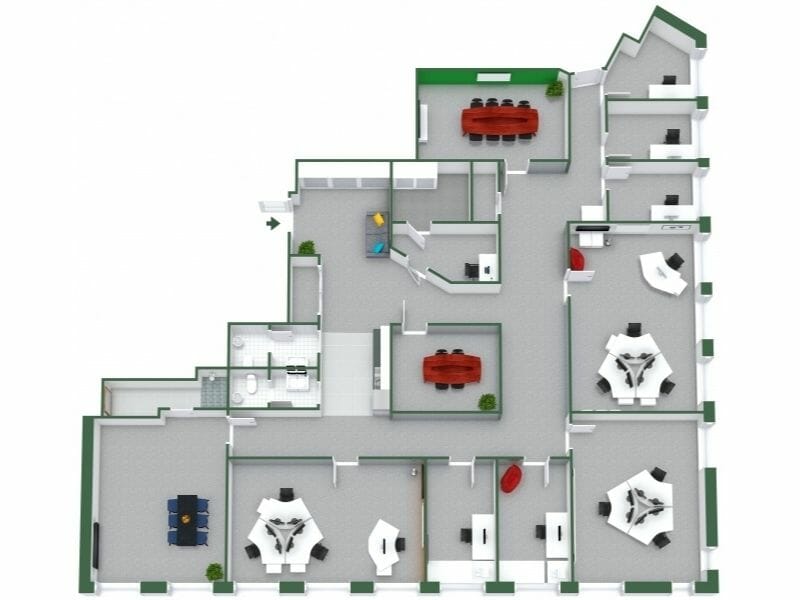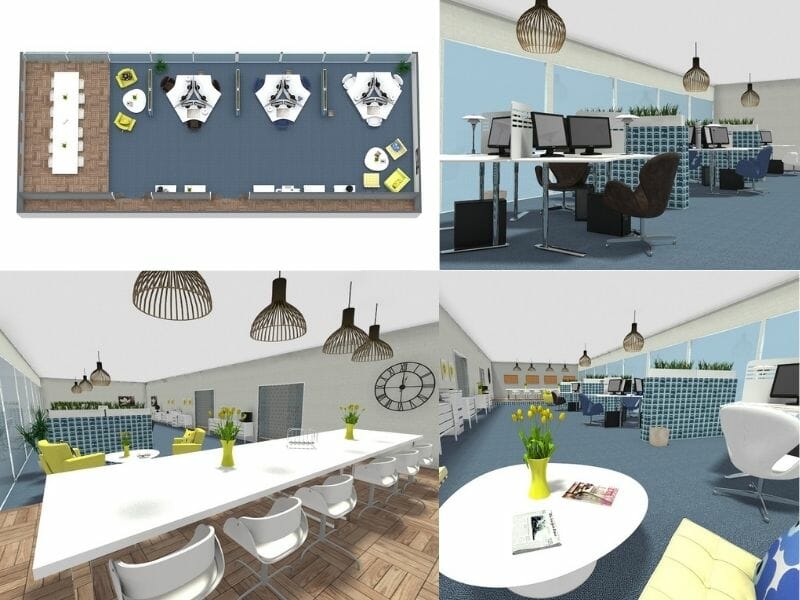Office Design Software - Plan and Create Your Office Layout
Create office layouts, furnish and decorate, and see your office design in 3D. No CAD experience needed - the RoomSketcher office planner makes it easy!
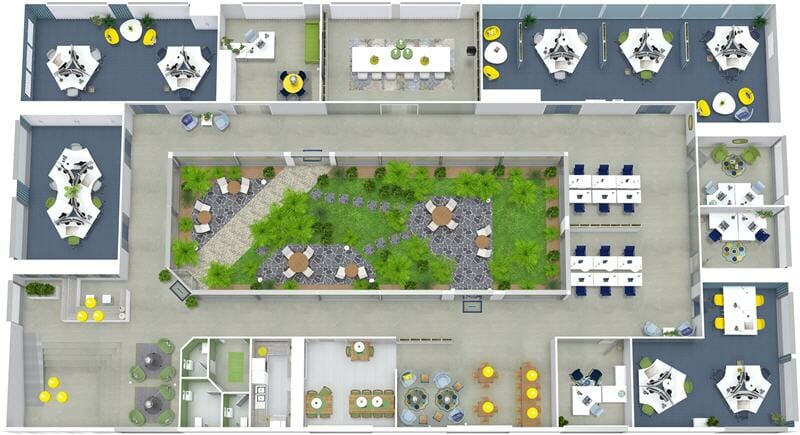

“An easy-to-use, yet surprisingly powerful and feature-rich tool for space planning.”
Max Hodges
CEO, Japan Rabbit
Using RoomSketcher Office Design Software
There are two easy ways to get started on your office design – either draw your office floor plan yourself using our office planner or order a floor plan from our expert illustrators. Create your office design in 3 easy steps.
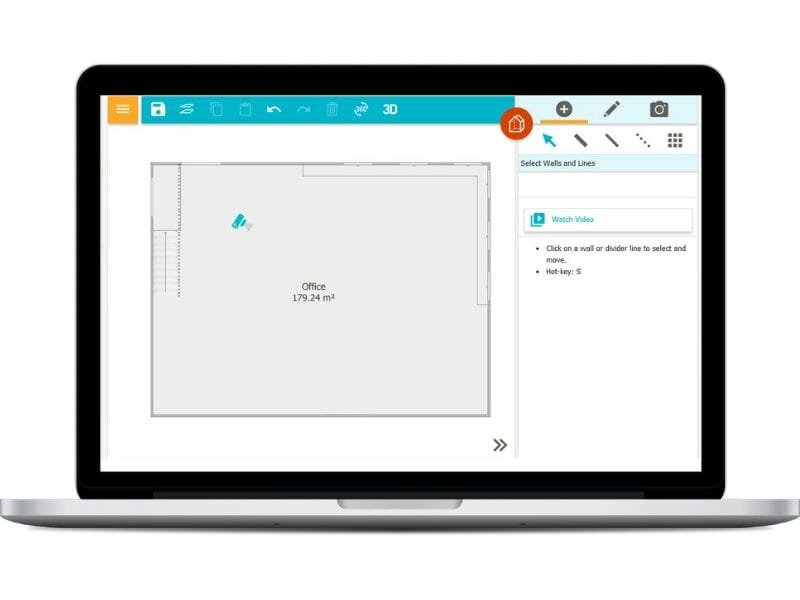
Step 1: Draw and Edit Your Office Layout
Design your 2D office layout in minutes using simple drag and drop drawing tools. Just click and drag your cursor to draw or move walls. Select windows and doors from the product library and drag them into place. Built-in measurement tools let you create an accurate office floor plan.
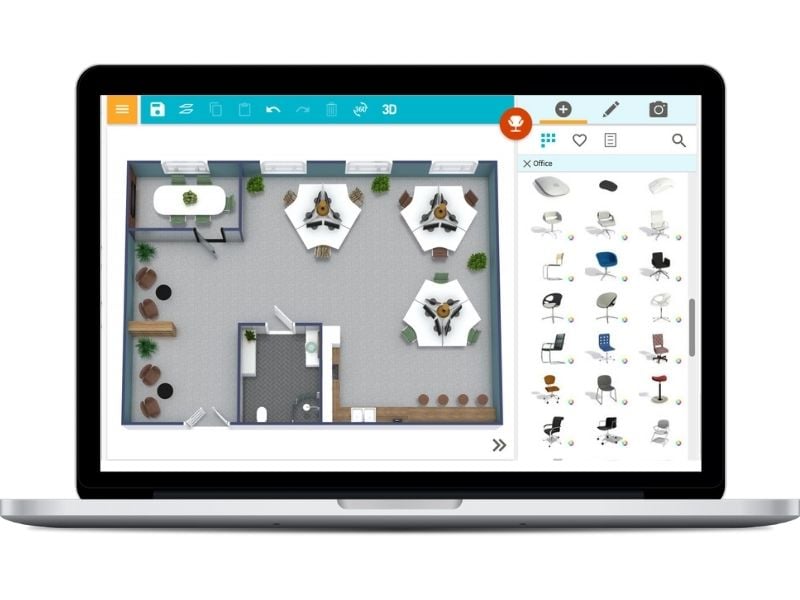
Step 2: Furnish Your Office Floor Plan
Choose from a wide array of materials to apply to the walls, floors, and ceilings. Select office furnishings such as desks, chairs, partitions, storage cabinets, and more. Then simply drag them into place. You can resize items easily and use the Replace Materials feature to experiment with different colors and finishes.
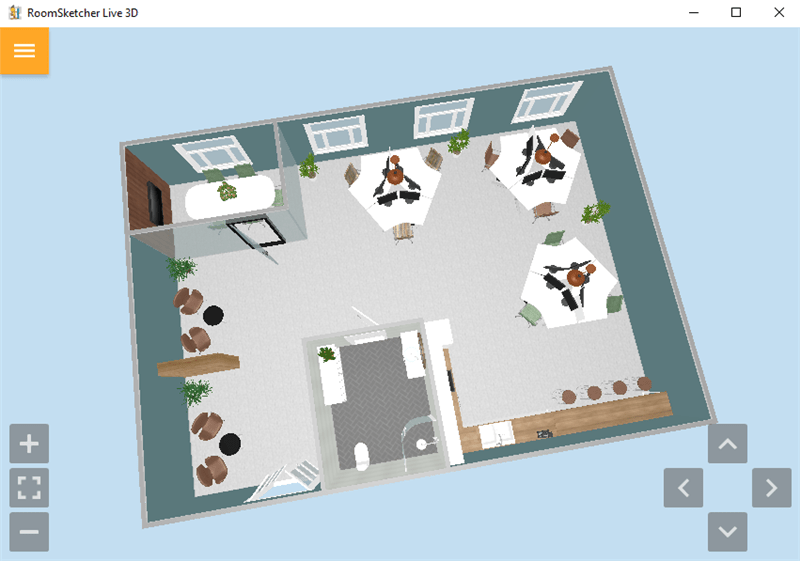
Step 3: See Your Office Design in 3D
Use the virtual camera in the app to instantly view your design with 3D Snapshots. Then switch to Live 3D and take an interactive, virtual walkthrough. When your office design is complete, create 2D and 3D Floor Plans, 3D Photos, and 360 Views to show your ideas and share them with your contractor.
Powerful Visualization - Get Photorealistic 3D Renderings of Your Office Design
RoomSketcher makes it easy to create floor plans and 3D images of your office layout – like a pro! Here are just a few examples of the types of floor plans and images you can create:
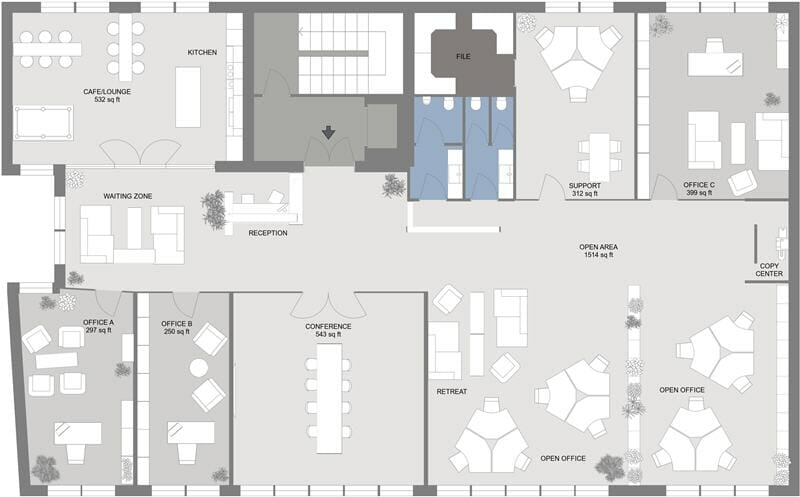
2D Office Floor Plans
2D Floor Plans are essential for office planning. They help you to layout your office correctly, to know what will fit, and get accurate estimates of the space. Show measurements, room sizes in square meters and feet, furniture layouts, and more. 2D office plans are also useful for creating seating charts and organizing workflow.
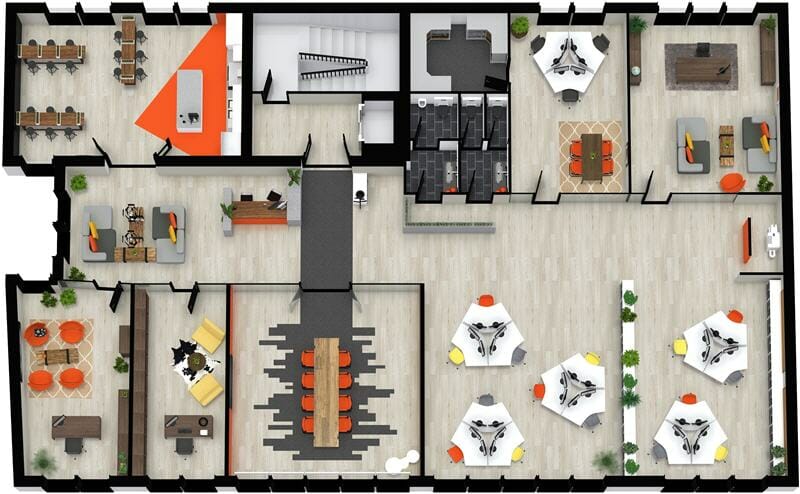
3D Office Floor Plans
With RoomSketcher, you can create a 3D Floor Plan of your office space at the click of a button! 3D Floor Plans are ideal for office planning because they help you to visualize the whole space including the flooring, wall finishes, furniture, and more.
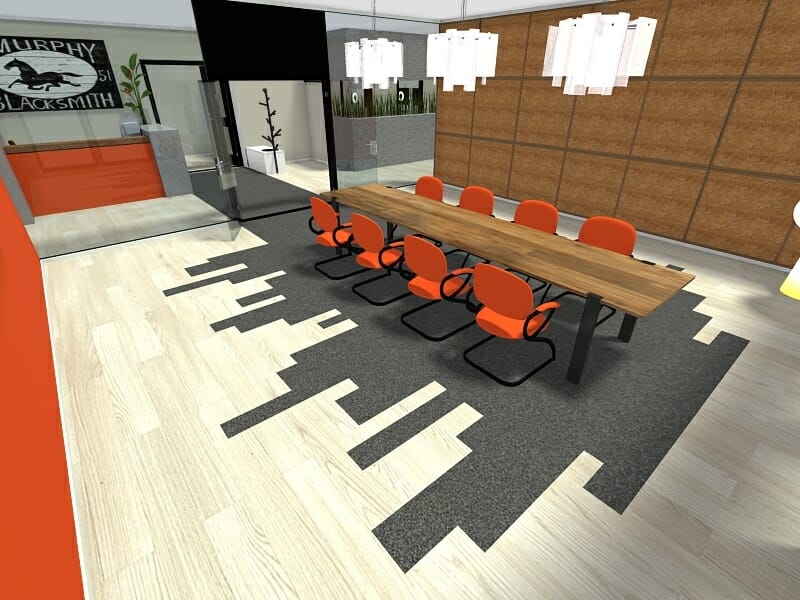
3D Photos
Create stunning 3D Photos to show your office design ideas. Take snapshots using the camera in the app and transform them into high-resolution 3D Photos – at the click of a button.
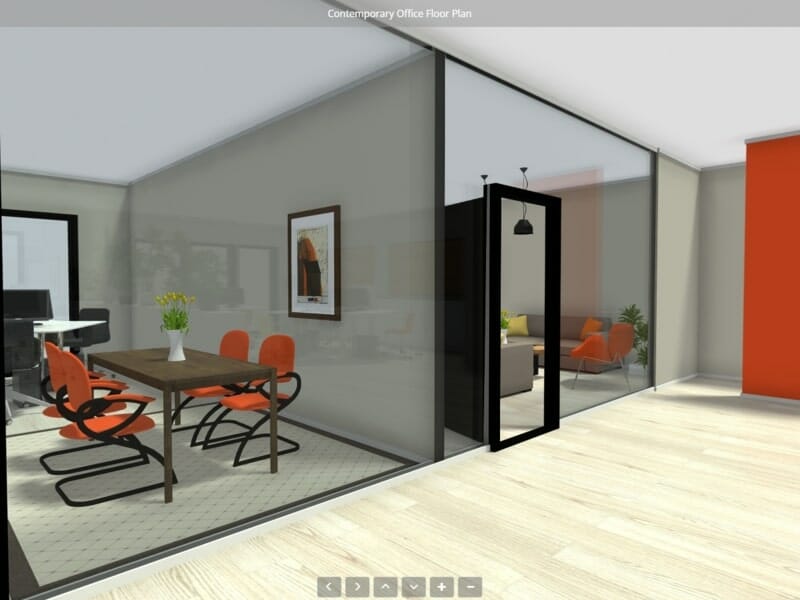
360 Views
Create a panoramic 360 View of any space in your office design. 360 Views are a great way to show office reception spaces, common areas, and important rooms in one dynamic photo.
Why RoomSketcher is the Best Office Planner Tool
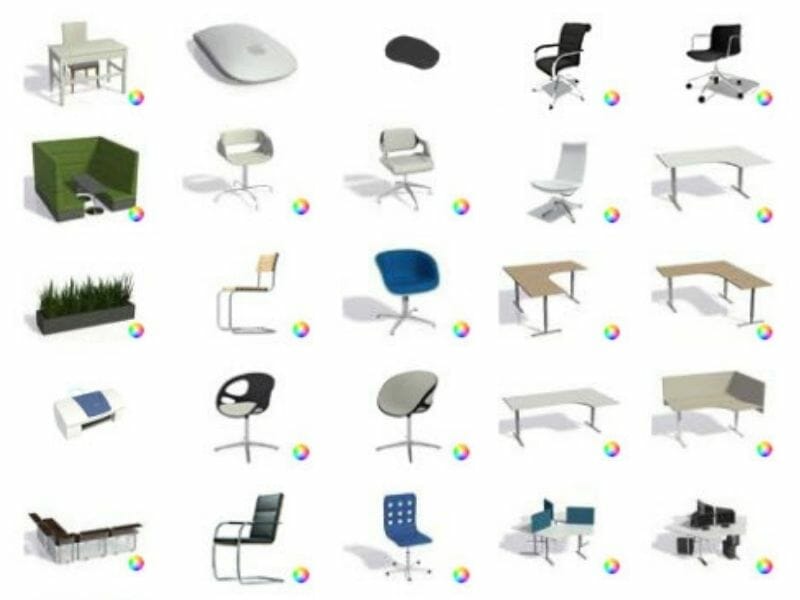
Large Furniture Library
Large office furniture library that makes it easy to add your favorite items.
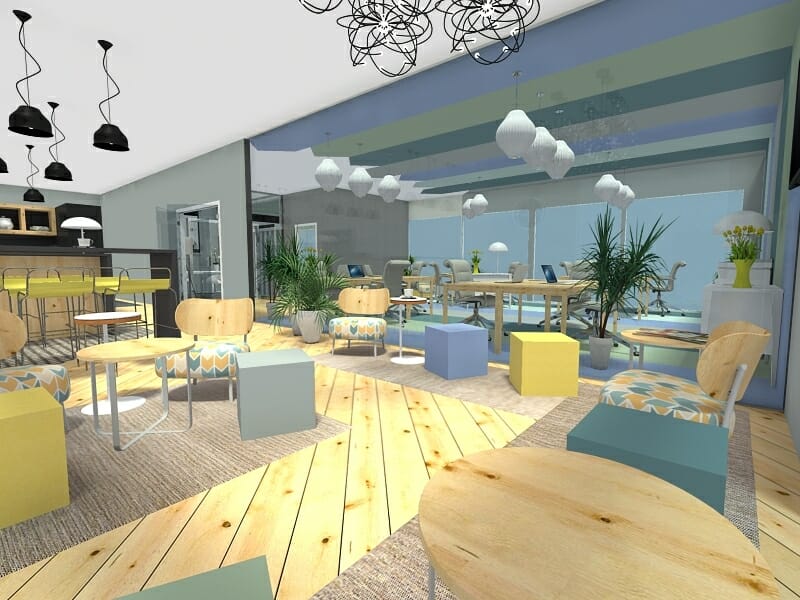
High-Resolution Rendering
Beautiful 3D visuals, get a true feel for your design with high-resolution rendering.
Frequently Asked Questions (FAQ):
Using an office design software like the RoomSketcher App, you can easily design your own office space. We have a lot of videos and easy-to-follow help articles to get you started. Plus, our super-friendly Customer Service Team is ready to answer any questions you may have.
A well-planned office design is important because it improves productivity and has a positive effect on employees. The average adult spends over 50% of their daytime hours in an office, so the office layout must be functional. Use an office design software like RoomSketcher to plan your office layout.
That is the beauty of using RoomSketcher’s office planner. It’s easy to use, and very powerful. So you get professional office plans without having to be technically very skilled. Every software has a learning curve, but if you invest a little time at the start, we think you will find it very easy to get amazing results.
Want More Office Inspiration?
Explore office floor plans and design ideas, from spacious commercial offices to cozy home offices.
Recommended Reads
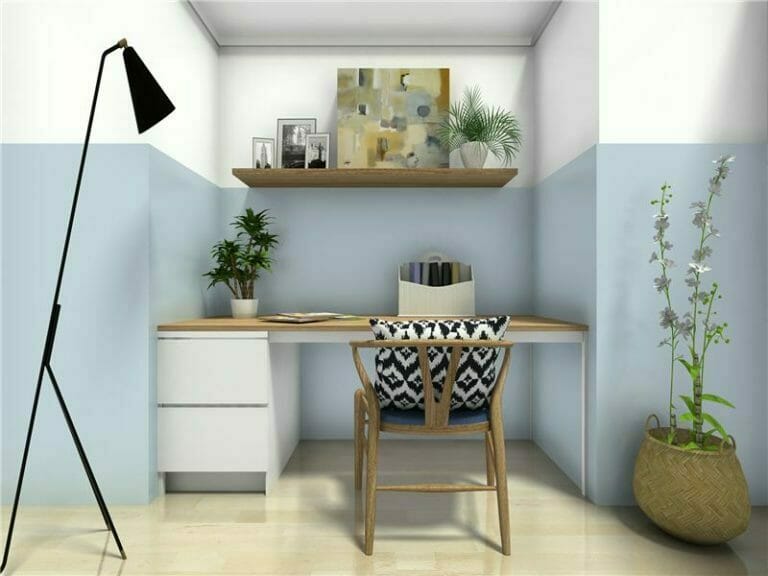
Design Your Ideal Home Office
A well-designed, functional, and beautiful home office can make your working hours more efficient and more enjoyable.
