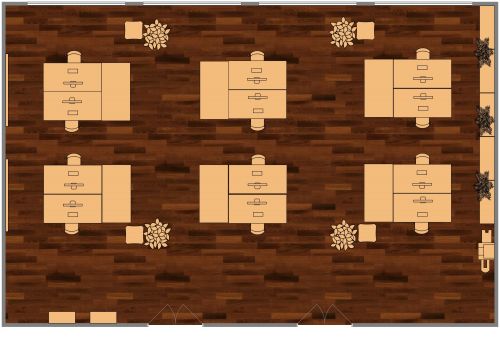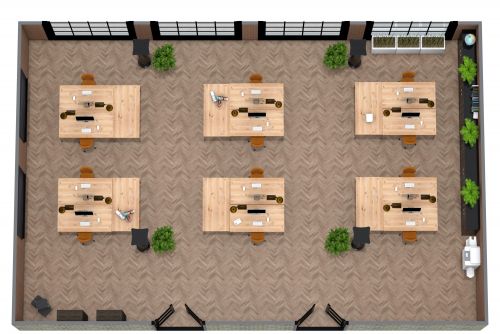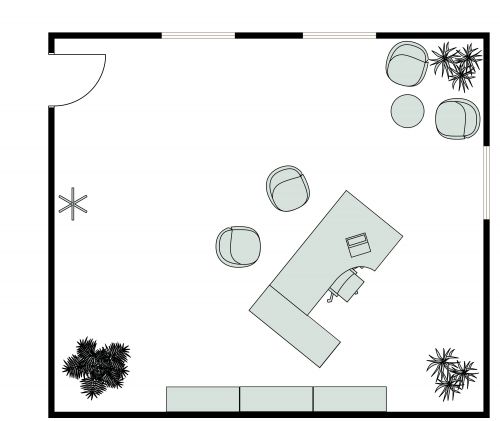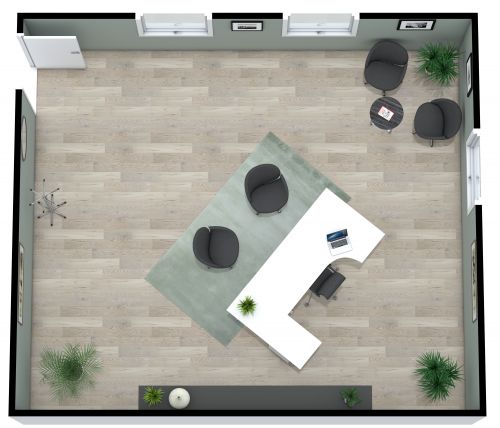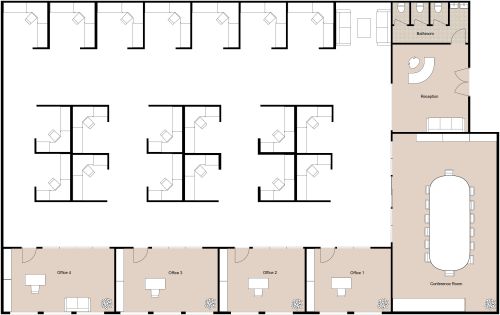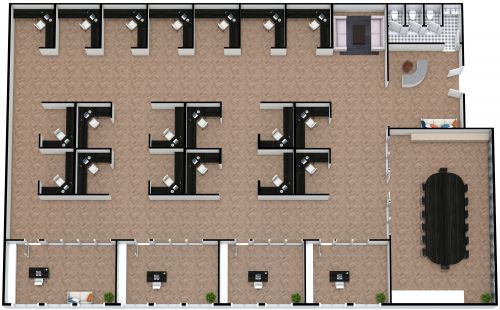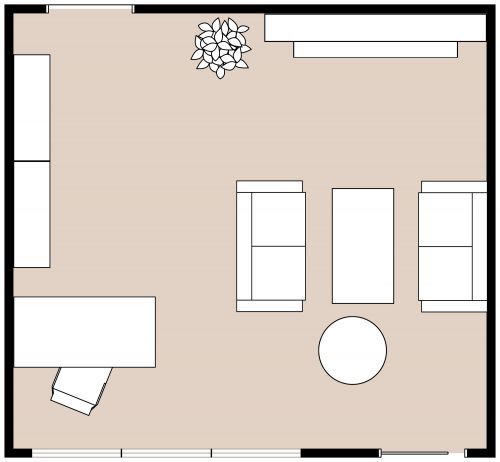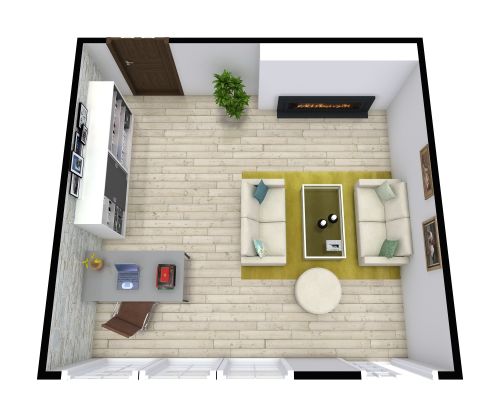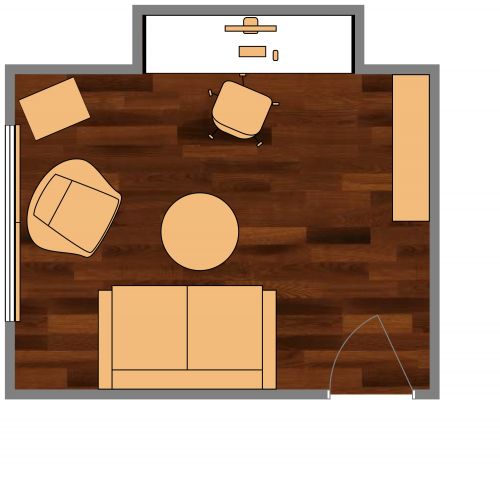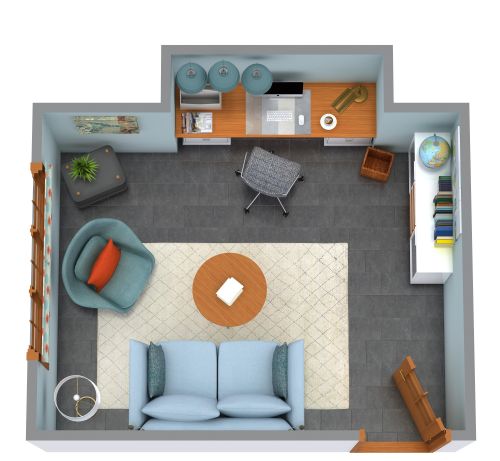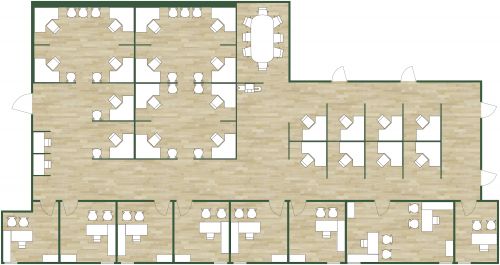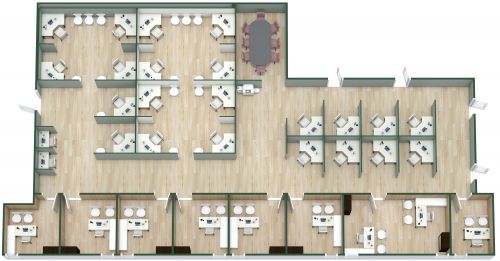Office Floor Plan 14x13
If you work from home or in an office building, then this office floor plan 14x13 is perfect. With its dark wood and yellow accents, it has a retro-modern look. The grey carpeting and grey walls present a neutral backdrop for the pops of color in this room. There's an L-shaped dark wooden desk facing the door, with a yellow rolling chair behind it. There's also a dark wood bookshelf along one wall and a yellow armchair in one corner. Next to the door is a coat hanger for visitors to hang their outdoor gear, and there are several plants dotted around the room which give it a homey look. The artwork on the walls lends some personality to this floor plan. Overall, the contrasting colors give this floor plan a cozy but active feel.
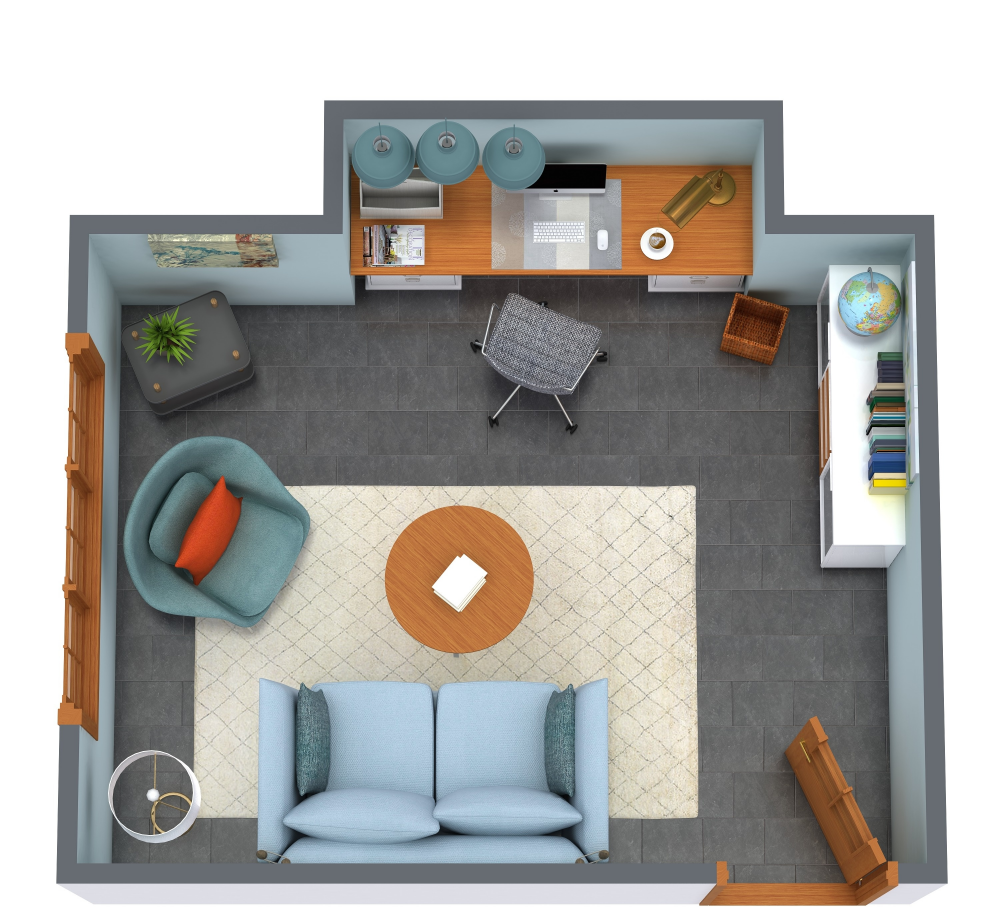
Made by
Office Floor Plans
182 sq ft
17 m2
1
Level





