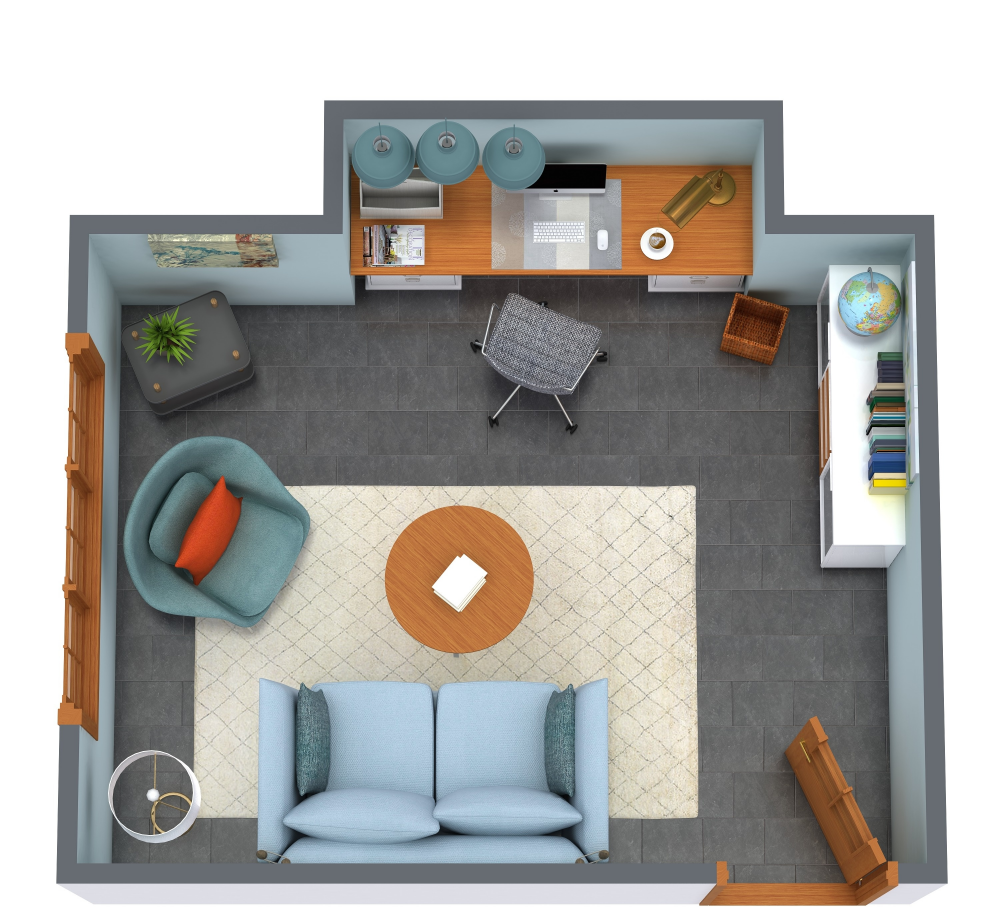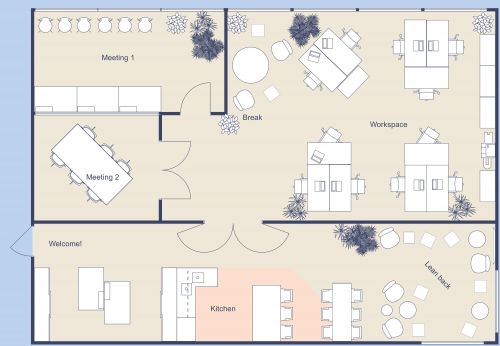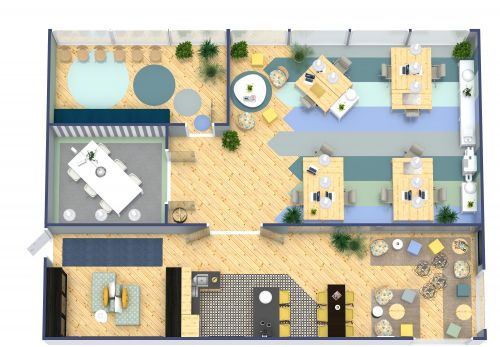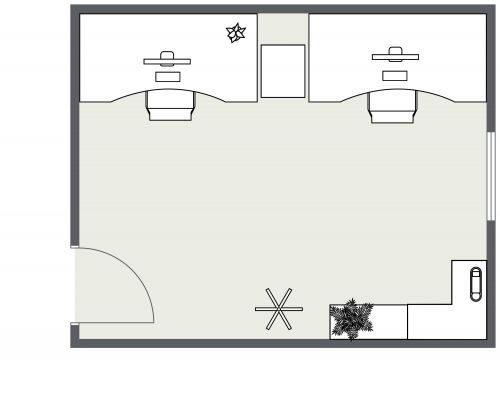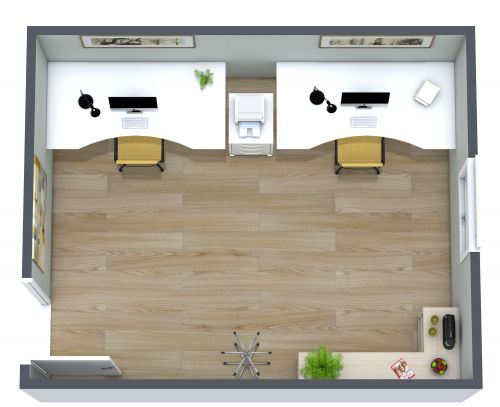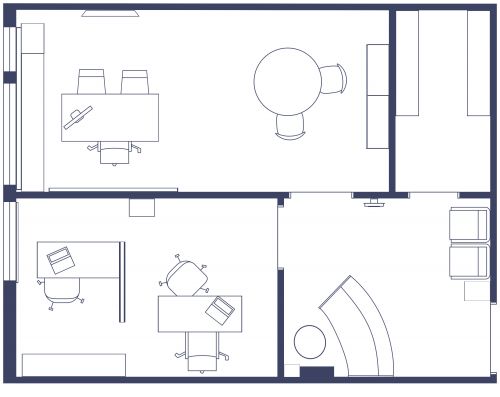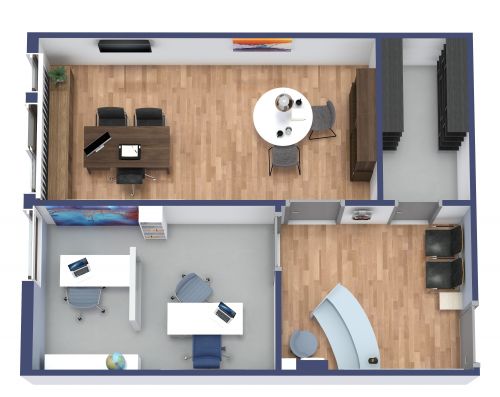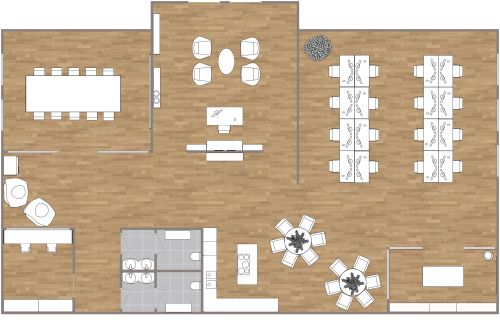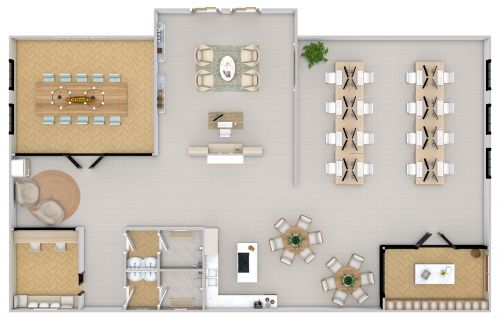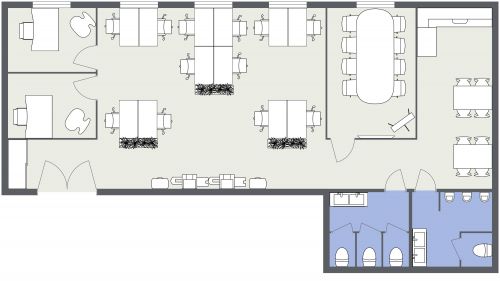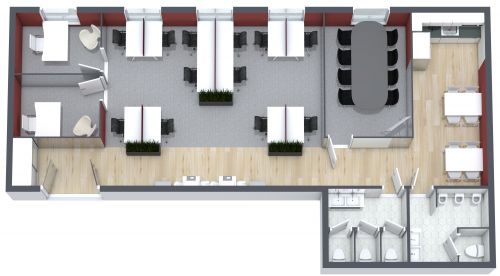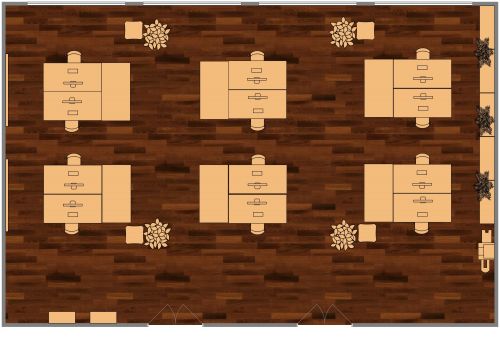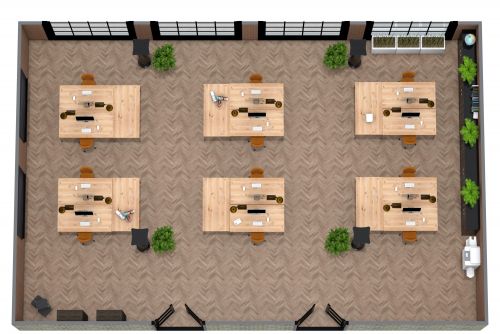Office Floor Plan 23x20
The best way to create a relaxing environment to work in is by decorating your office space in natural shades. This office floor plan 23x20 has light brown hardwood floors, walls painted a medium green color, a green rug and several plants scattered around the room, all of which creates the impression that you're working in the middle of nature. There's a long sideboard set against one wall and a white, asymmetrical desk placed diagonally, facing the door. There's a rolling chair for the person working in the office and two chairs across from it, for visitors. In one corner of the office is a small nook with two more chairs and a table in-between. This is great for informal chats with visitors, over a cup of coffee. Three windows let in natural light, and small pieces of artwork on the walls make the place more welcoming.
