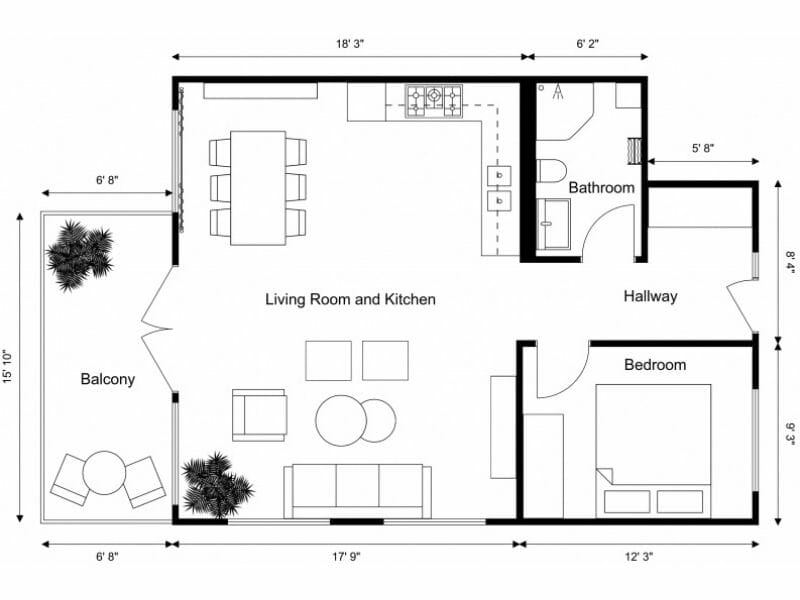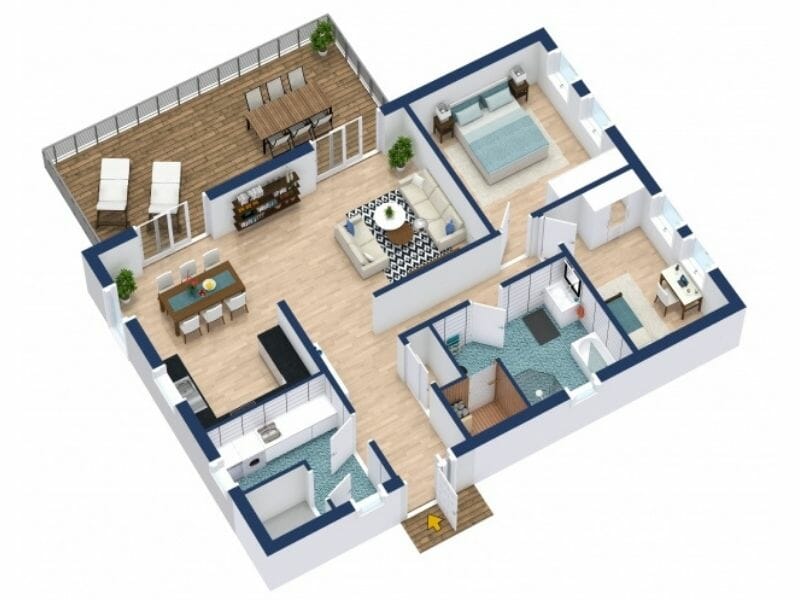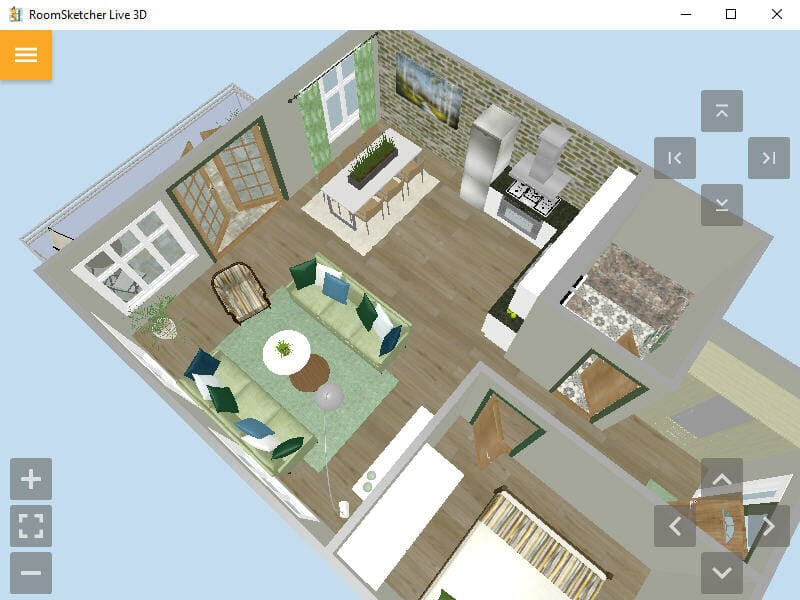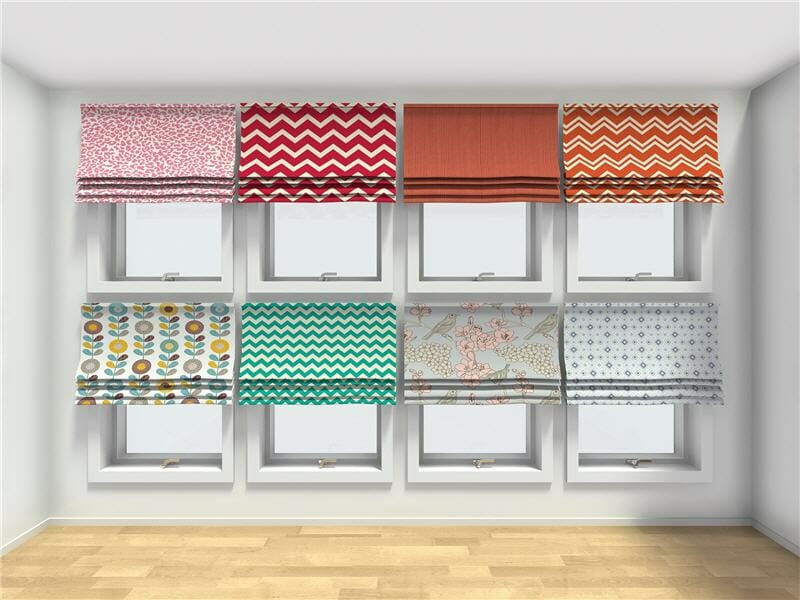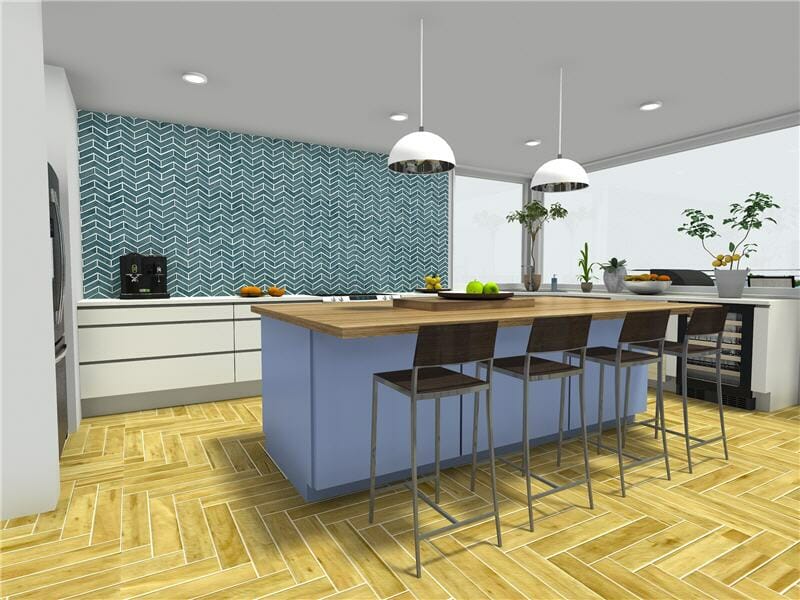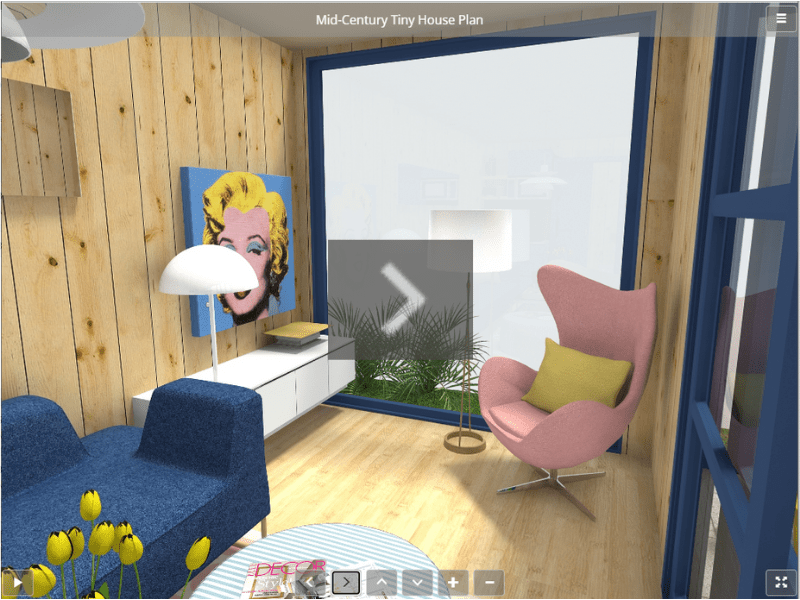Professional Interior Design Software - Visualize Your Design Concepts
With RoomSketcher, you get affordable interior design software so you can deliver beautiful renderings and detailed floor plans. No technical training required.
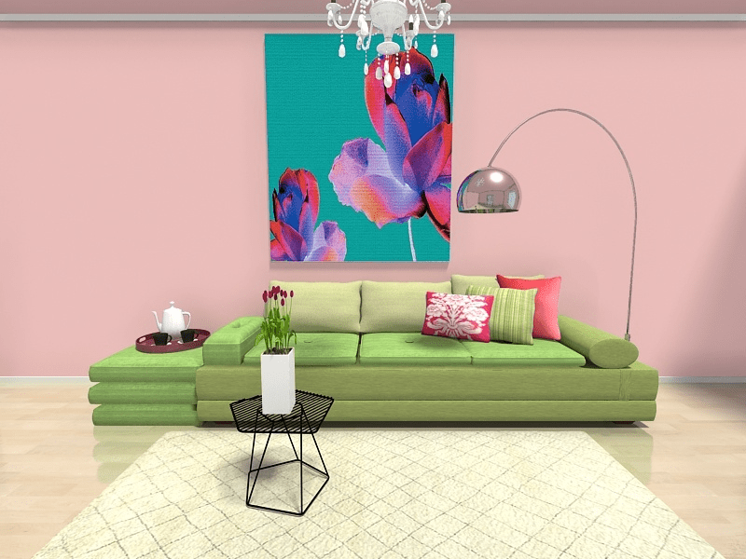
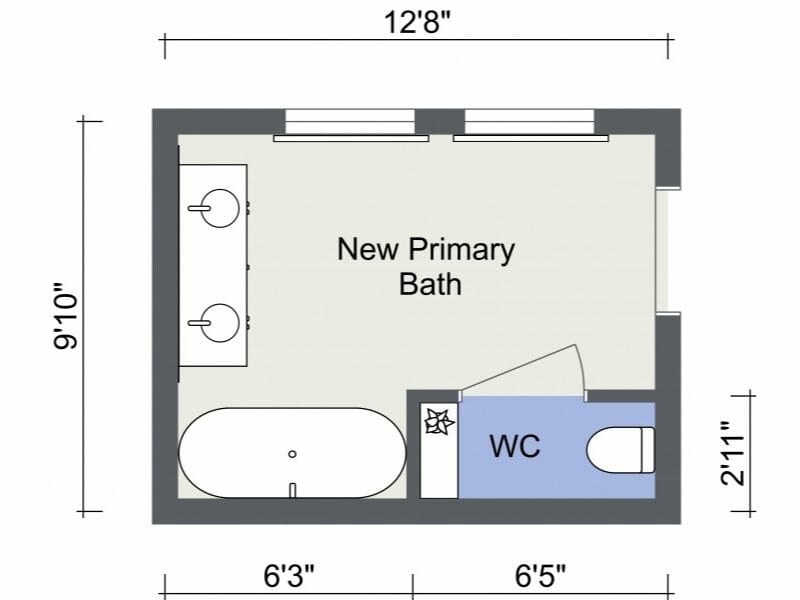
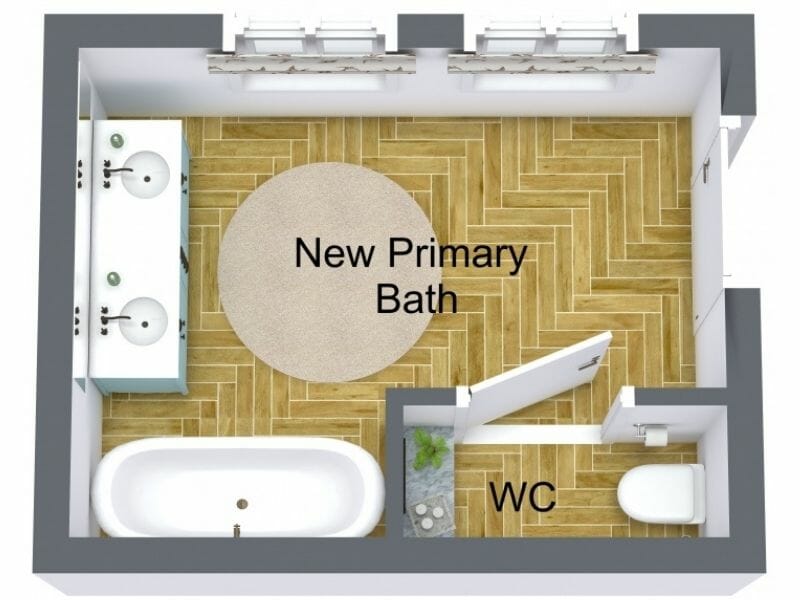
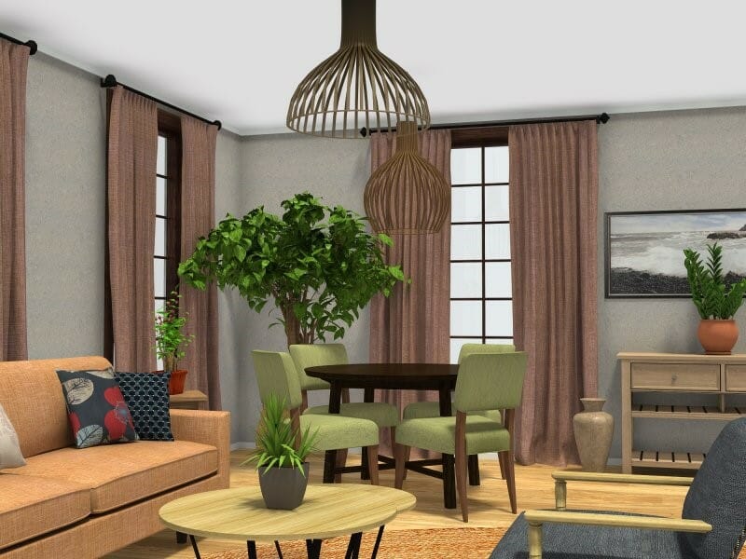
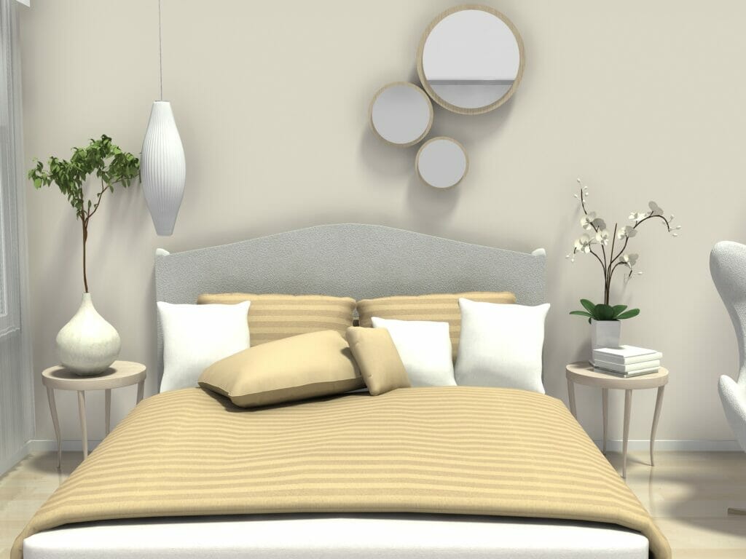
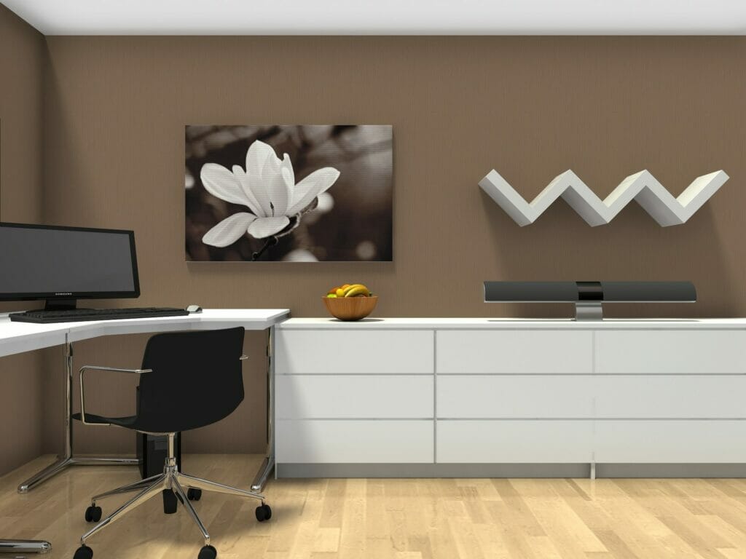
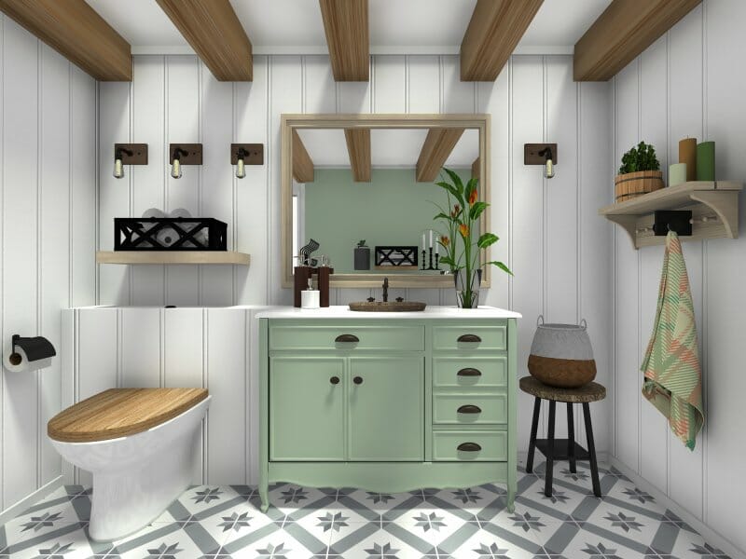
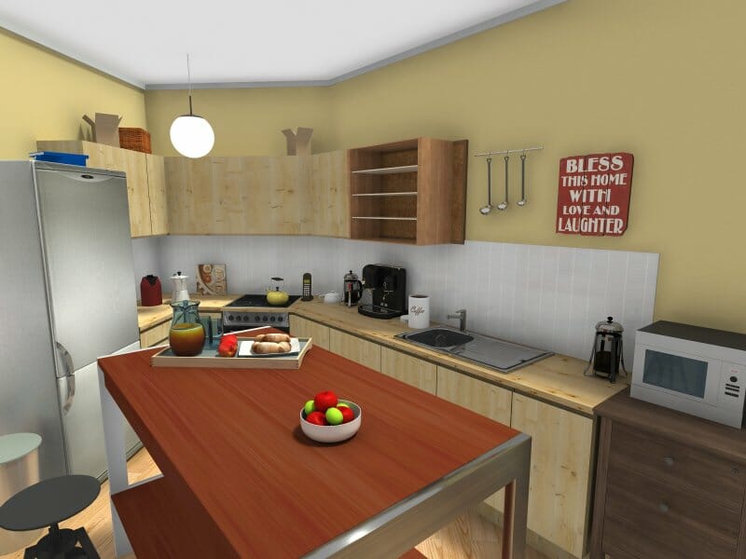
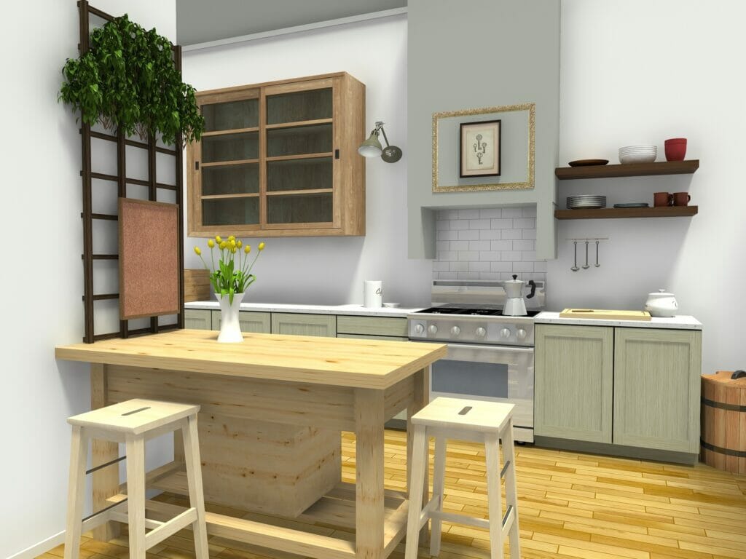
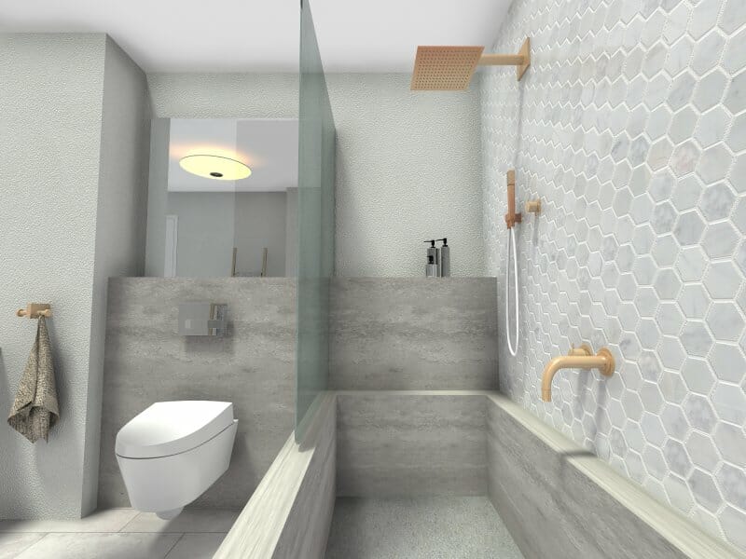
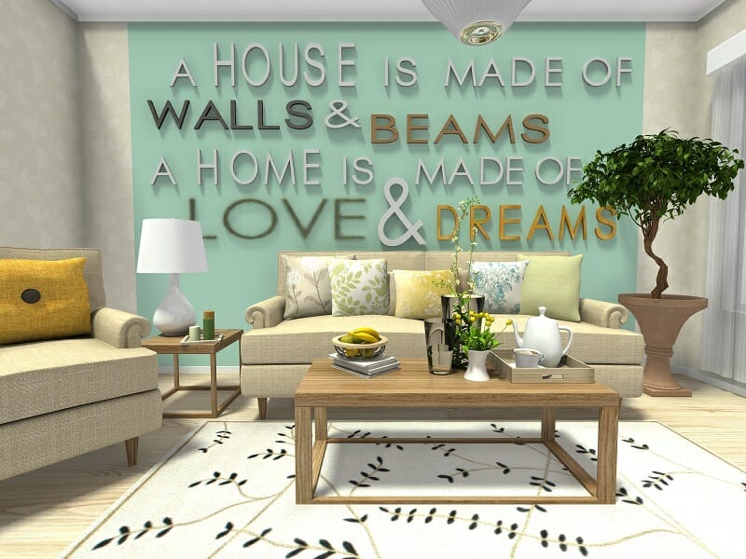
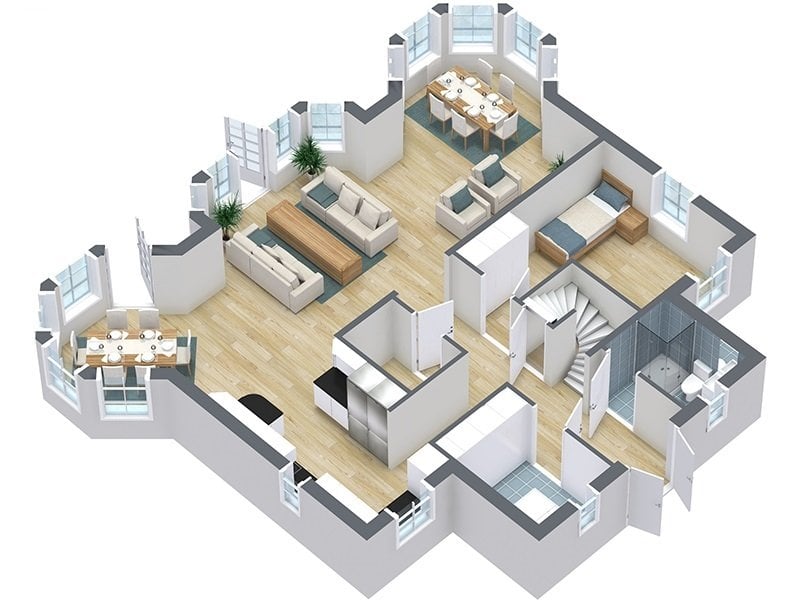

“As an interior designer without a degree in architecture and interior design, I find RoomSketcher extremely helpful. I use this program to redesign home interiors for the houses we buy to update and sell. I have even been able to relocate stairways. I tried a few other similar programs, but RoomSketcher is much simpler! My husband, who has difficulty with all technological devices and software, was able to use it without much help. I highly recommend it.”
Robin Tschumper
Interior Designer, USA
Why RoomSketcher is The Best Interior Design Software
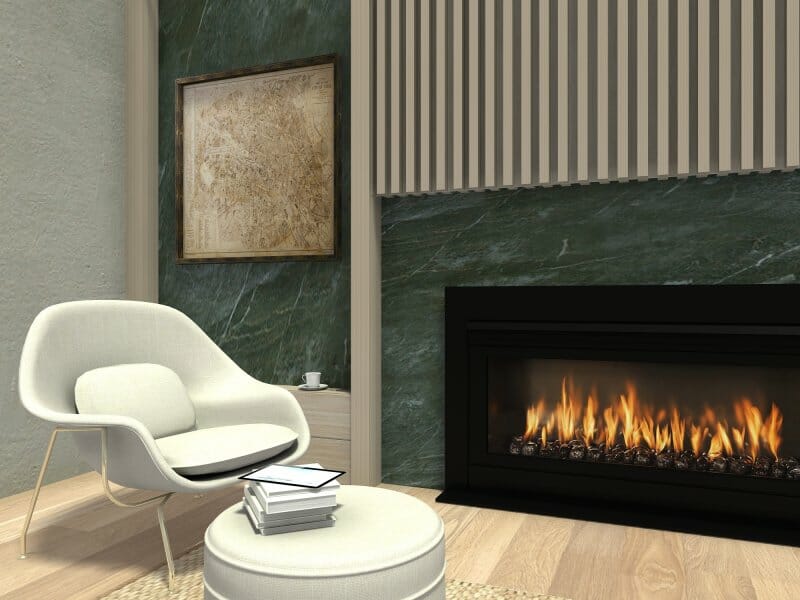
Create Stunning 3D Renderings
RoomSketcher is your way to create beautiful 3D visuals completely by yourself. You no longer need to use complicated software or wait for others to create visuals for you.
With the click of a button, you can create stunning 3D Photos and 360 Views to visualize the interior design project. An effective way to present your ideas that is useful to your clients and the contractors.
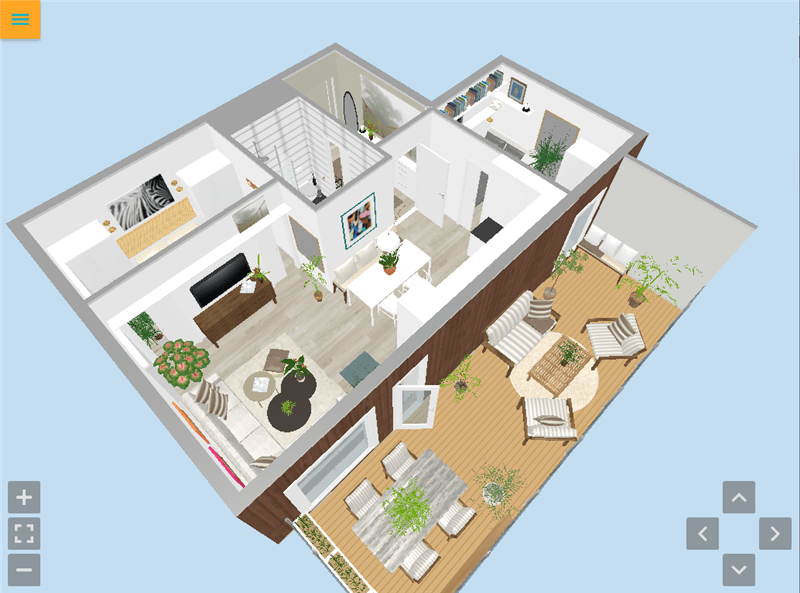
Win More Jobs
Create impressive 3D interior design drawings paired with 2D and 3D floor plans for your sales efforts and final deliverables. Clear and professional communication helps you get more projects and exceed expectations when you present your recommendations. Share design ideas with your client and let them walk through their home in virtual live 3D. Limit design surprises and set yourself up to succeed.
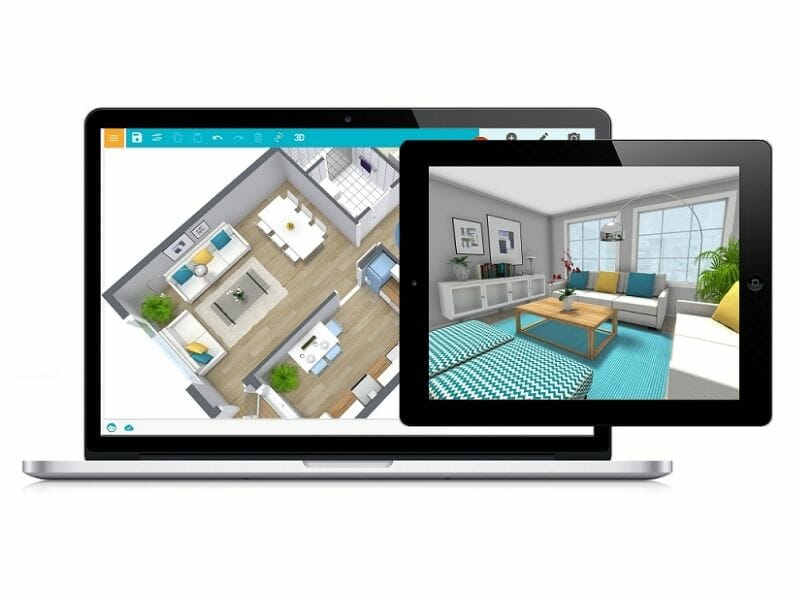
Effective Communication Improves Your Workflow
Design is an iterative process. With RoomSketcher you have affordable and easy-to-use interior design software that simplifies the inevitable back-and-forth with your client. No need to redraw complete plans and reorder your 3D visuals - you can quickly update them yourself right in the software.
- Move effortlessly from a floor plan to instant 3D visuals - changes to the floor plan are updated in your visuals with one click
- As you work, easily share design ideas with your clients
- Create a final deliverable with high-res rendering and professional layouts in 2D and 3D
How to Use RoomSketcher to Present Your Design Projects
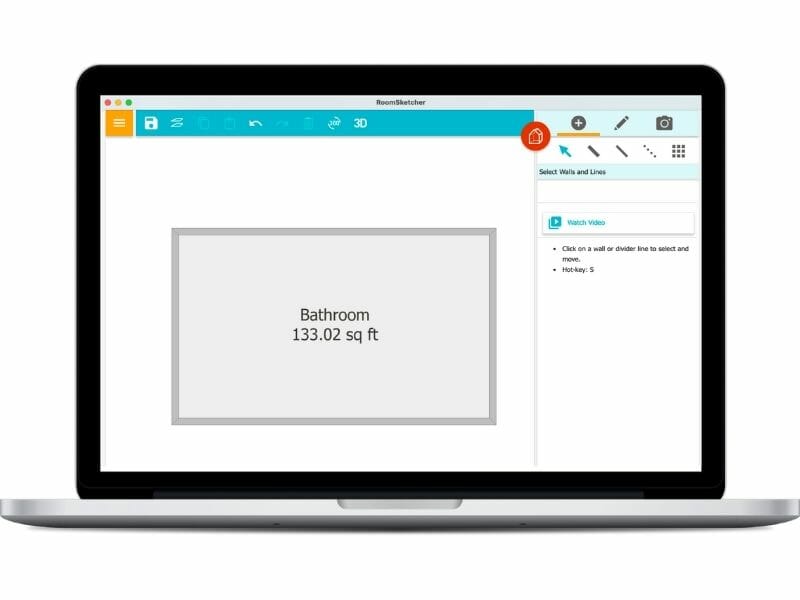
Step 1: Create a Floor Plan of the Room You Are Designing
Measure the room you are designing and then draw it up in the RoomSketcher App. Handy wall measurements make it easy to get the exact lengths. If you are doing a whole house and have the blueprint, you can send this to us and we will draw up the plan for you.
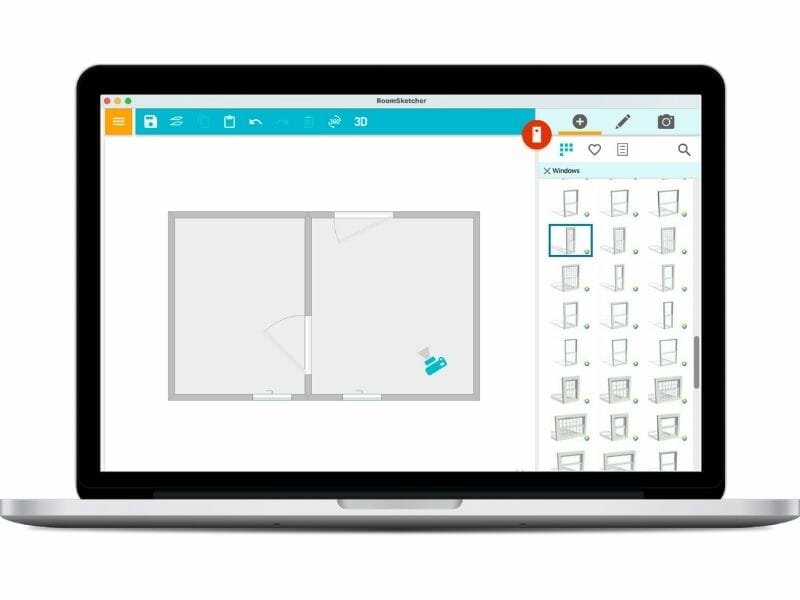
Step 2: Add Doors, Windows, and Stairs
Next, you want to add in existing doors and windows, and even stairs. Measure windows to get the correct width, and make sure to adjust the sizes in the software. Set the height above the floor for windows, and choose the correct door swing angle.
Spend a little time at this stage so you are sure you have your foundations right. This makes the design process easier when you get to the fun stuff.
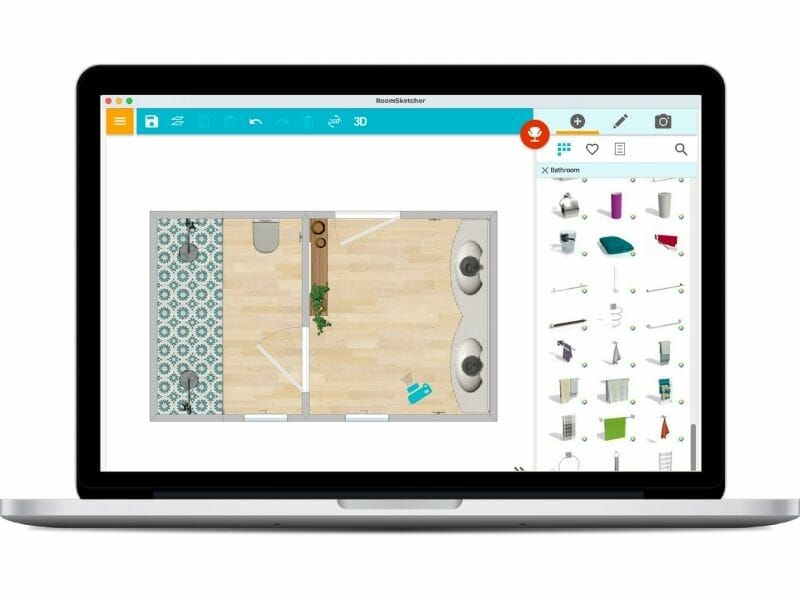
Step 3: Start Furnishing and Decorating
Now that your “base room” is ready, it’s time to start designing. Add a wall color, or how about wallpaper. Add your flooring, and then start furnishing and decorating. With more than 10 000 items available, we have got you covered. Instant 3D Snapshots lets you visualize your design as you go.
Create copies of the room and try different layouts to see what works best. Try different styles to get several design options you can present to your client.
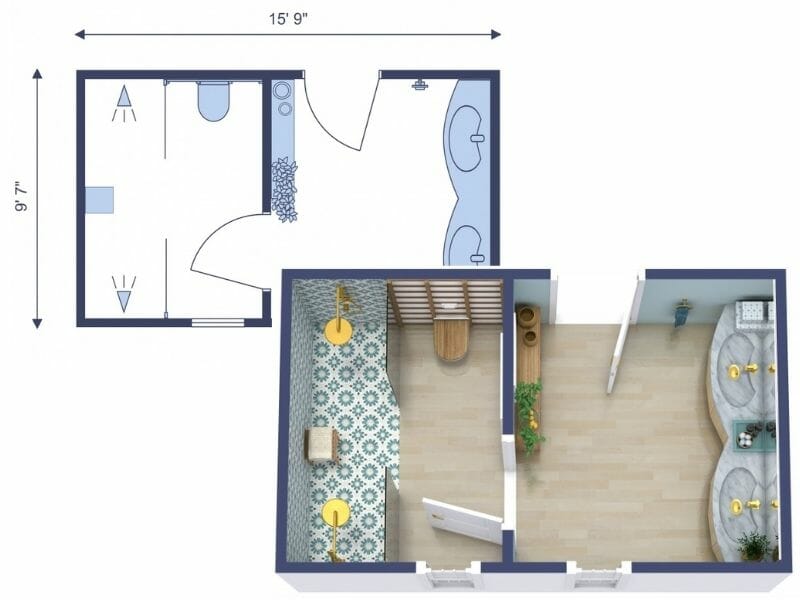
Step 4: Finalize Your Layout and Present With Floor Plans
Generate high-quality 2D and 3D Floor Plans at the touch of a button. Print and download to scale in metric or imperial scales and in multiple formats such as JPG, PNG, and PDF. Then create impressive 3D visuals to show your clients.
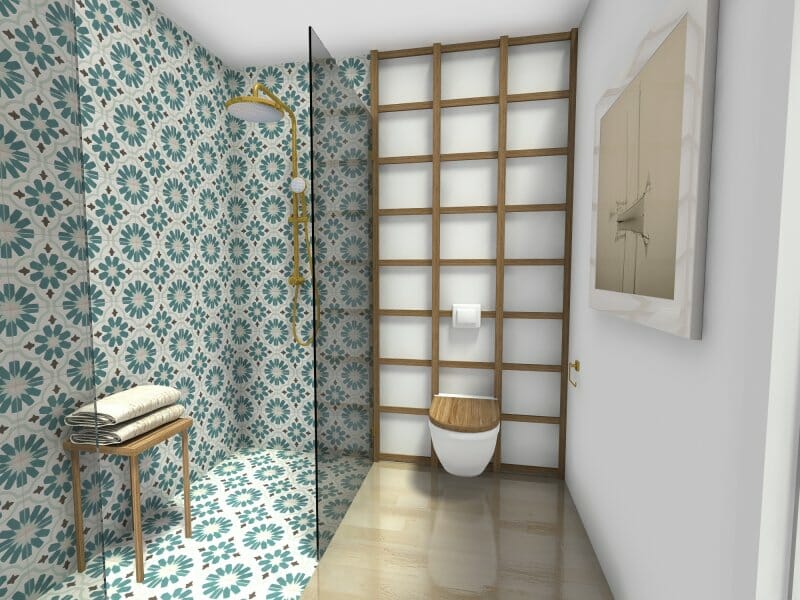
Step 5: Impress Your Clients With Beautiful 3D Renderings
Visualizing your interior design ideas in 3D couldn’t be easier. Just use the virtual camera in the software to click and generate virtual 3D Photos and 360 Views. You can even walk around your design in virtual Live 3D. Live 3D updates instantly if you make a change to your design, with no waiting or down-time. Finally, an affordable way to help your clients understand your vision.
Frequently Asked Questions (FAQ)
Head on over to our Download App page, find your device and just click to download, it’s as easy as that. Make sure to sign up for a free account so you can start creating projects. To get our full suite of professional features, you want to buy our Pro subscription.
Yes, you can! Head on over to our Download App page, choose Mac, and then iPad. Make sure you are on the device that you want to install the app on, so the download starts on the correct device. If you need any help at all, please reach out to our Customer Service team, they will be happy to help you out.
Yes! RoomSketcher is packed with professional features specially made for interior designers. Our Pro subscription features beautiful 3D Floor Plans, stunning 3D Photos, panoramic 360 Views, as well as our interactive Live 3D. We also offer instant low-res 3D Snapshots so you can quickly view your design.
The unique benefit of RoomSketcher is that all our 3D rendering is automatically generated, so the 3D visuals are created very quickly even though they are still high-res. If you make a change in your design, which happens all the time, just click to retake the image. No need to send it back and forth with anyone.
Favorite Interior Designer Features
The RoomSketcher App is packed with professional features developed specifically for Interior Designers. Here are some of our customers’ favorites:
