9 Tips to Consider When Planning Your Bedroom Layout
Designing the perfect layout for a bedroom can be a bit of a puzzle and a fun challenge if you know the right questions to ask.
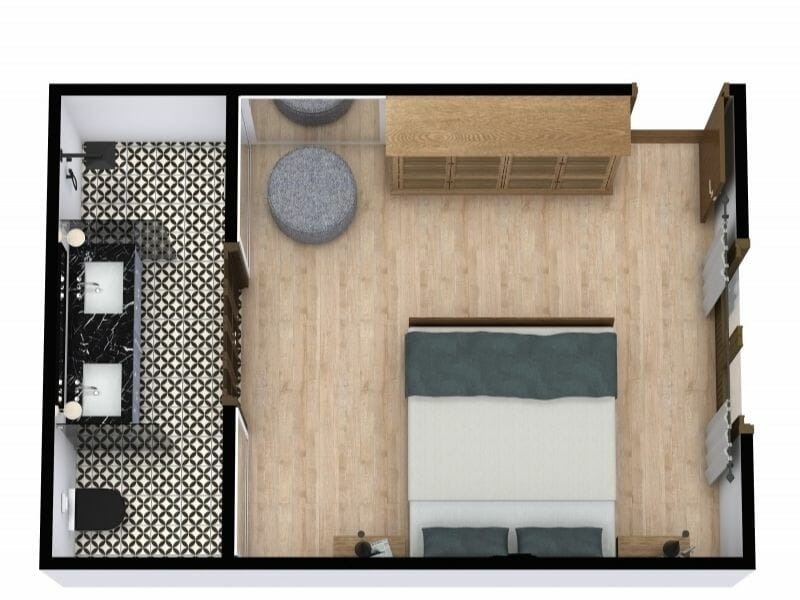
Whether you’re trying to maximize space in a small bedroom, make room for a desk to work from home, or create a cozy sitting area in your master suite, this article will help you ask and answer the key questions needed to plan the ideal bedroom. To get going, ask yourself:
- What’s the size – small, medium, master suite?
- How will I use it – for watching TV, working, reading or just sleeping?
- What are the architectural elements – windows, fireplace, chimney breast, ensuite, doors, closet?
- What’s the view like – from the bed, of the bed and beyond?
- Where should I put the bed – for symmetry or to become the focal point?
- How should I arrange the furniture – and what do I really need?
- Do I have clear pathways and good flow – and how’s the feng shui?
- Where should I put the lighting – for the right ceiling height and coverage?
- What’s the mood I want to create – with style and furnishings?
1. What’s the Size?
Start with the dimensions of your bedroom for your floor plan. After all, no layout makes it possible to put a king-size bed in a tiny 7’x10’(6 m2) room and still open the door.
The ideal bedroom layout for a smaller bedroom, like a 10’x11’ (10 m2) room, might have a full- or queen-sized bed centered along the longest wall, flanked by bedside tables lit by sconces.
In a small bedroom, you will likely have smaller nightstands, and a sconce hanging above the nightstand will make it seem larger — and give you more room for your books or personal items.
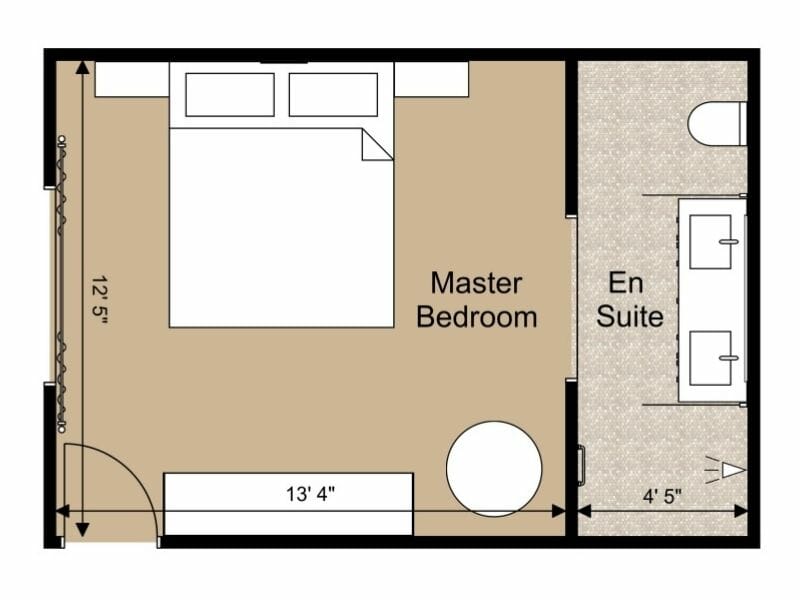
But for a large 15’x20’(27m2) master suite, the ideal layout would be to might the bed and your larger nightstands along one wall to create a sleeping area, and plan a seating area near a window or in a cozy corner.
The shape of the room matters, too. A square room comes with instant symmetry, so your bed will usually go along the wall opposite the door with nightstands on each side of the bed. In a long, narrow bedroom, you can center the bed along one of the shorter walls and position a seating area opposite it.
What Is an Average Size Bedroom?
An average bedroom size in the US is about 132sq (11 feet by 12 feet or, 3.3 meters by 3.6 meters). This provides enough space for a queen-sized bed and a small wardrobe.
2. How Will I Use It?
One of the first considerations before beginning your layout is knowing how the bedroom will be used. This is key to designing a good layout.
For TV watching, you’ll likely want to place the TV where you can see it from your bed, usually right across from your bed or perpendicular to it. If you want to work in your bedroom or if it’s the ideal space for your home office, choose a layout that includes storage around your desk.
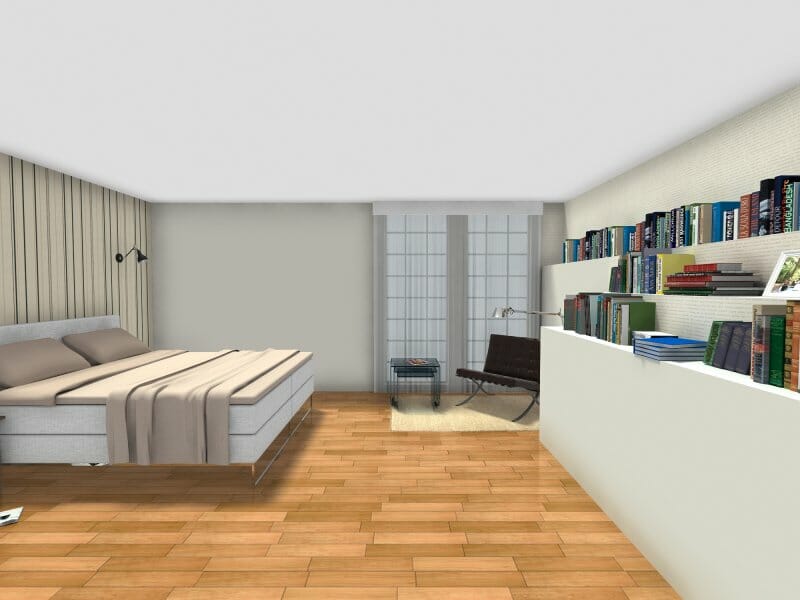
If you’re a reader, your design should include reading lights for the bed or comfortable chairs in a reading nook. But if you’re just going to sleep in the room, create a layout that places the bed as far away as possible from noisy or drafty areas in the room.
Also, ask yourself how many people or pets will use the room. The layout for a small kid’s room for one young child might include a twin bed and play space, while a room for two older kids might need a bunk bed and two desks.
Generally, you don’t want to put a full- or queen-sized bed in a corner, but if you live alone, that layout might give you room for the reading nook you’re after.
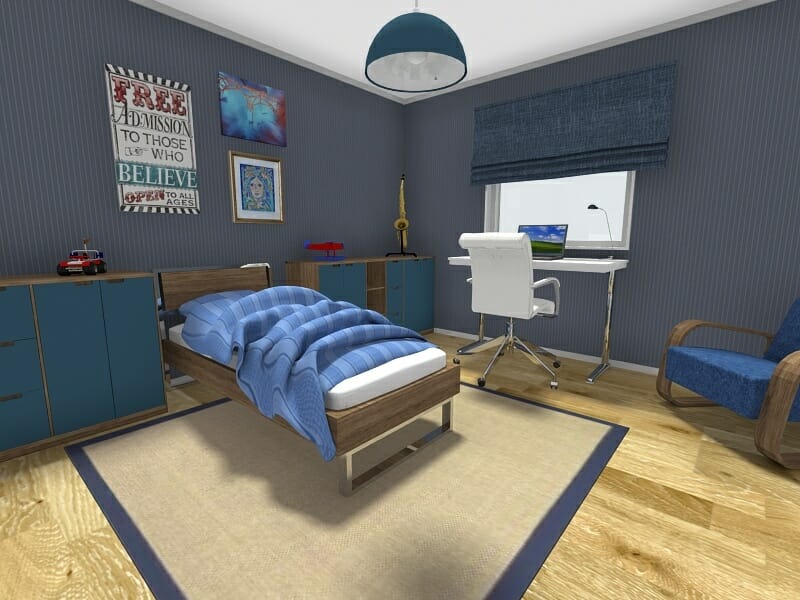
If you have pets, make sure there’s space for them in your layout – especially if they’re St. Bernard dogs with big beds.
3. What’re the Architectural Elements?
Make sure your layout includes the windows, fireplace surround and mantel, ensuite bathrooms, doors, and closets.
Don’t forget the ceiling elements, like beams and vaulted ceilings. You may wish to place your bed so it takes full advantage and accentuates these elements.
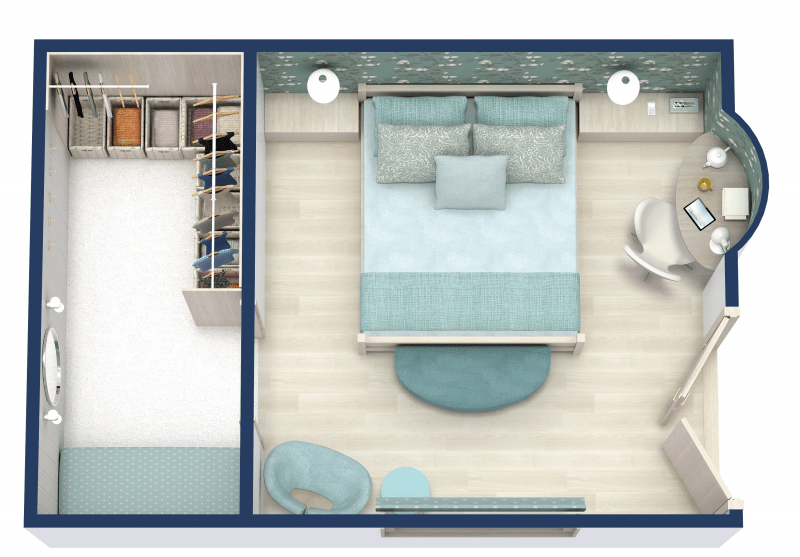
Map out practical elements like electrical plugs, heating vents, and door swings on your floor plan as well. If your door is 36 inches (90 cm) wide (the standard door width), you need to plan for a three-foot (90 cm) swing.
4. What’s the View Like?
Visualize the view from the bed: do you want to take in the scenery outside the window when you wake up?
Do you have the luxury of a fabulous view of the ocean, mountains, or the city skyline that you don’t want to block? Can you see the fireplace from your bed?
Sometimes placing the bed in front of a window which does not offer a view is a good choice.
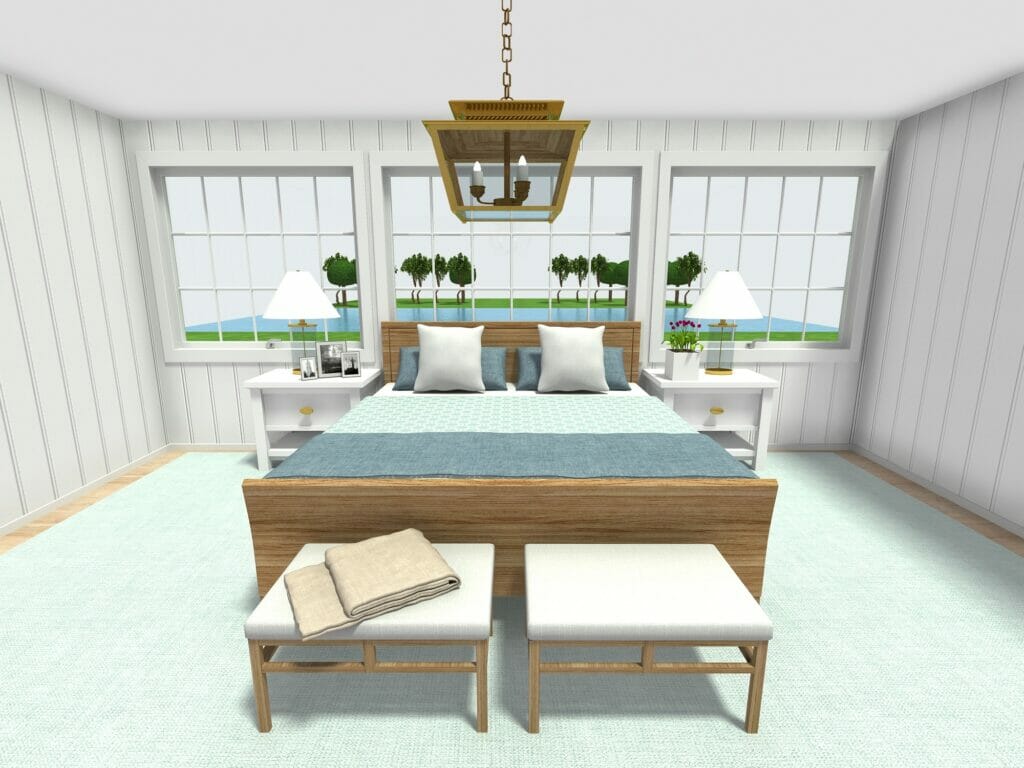
Also, consider what you see when you enter the bedroom. The foot of the bed is often the first thing you see when you walk in the door. Does that make the most sense for your space?
5. Where Should I Put the Bed?
As the most significant piece of furniture in your room, your bed will naturally be the room’s focal point. Often, the best place to put your bed is along the longest wall.
It’s a good idea to place your bed symmetrically to create a peaceful bedroom.
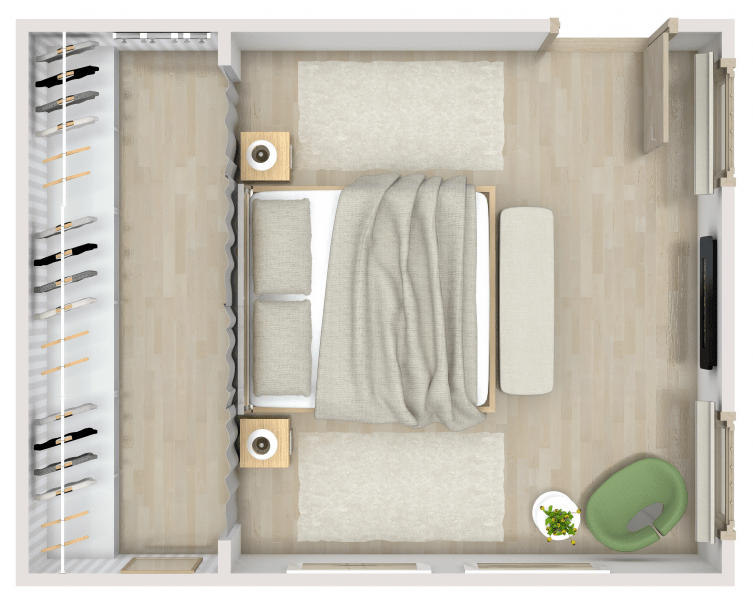
Sometimes, it’s easy to achieve symmetry by placing it between two windows, two columns, or two built-in shelves. You can also achieve symmetry by balancing a big, ornate bed with an armoire or placing mirrors to balance an off-center window.
6. How Should I Arrange the Furniture?
A good rule for furniture layout in a bedroom is to keep it simple and uncluttered, which means no unnecessary furniture.
Start with a list of what you absolutely need. If you have ample closet space, maybe you don’t need a bulky dresser. If you’re short on space, a small table that doubles as a small workspace may be a better choice than a nightstand.
A good idea is to "zone it out" - think of the bedroom in terms of zones, and then furnish accordingly. That way, you make sure to cover your needs, without over-furnishing.
"Strategically place mirrors to enhance the bedroom's aesthetics and functionality. Mirrors can reflect light and make the room appear more spacious. Consider a full-length mirror on the closet door or a decorative mirror above the dresser. Be mindful of the mirror's placement to avoid undesirable reflections, such as facing the bed, which some people find unsettling during sleep."
Victor Cheung, Feng Shui Nexus
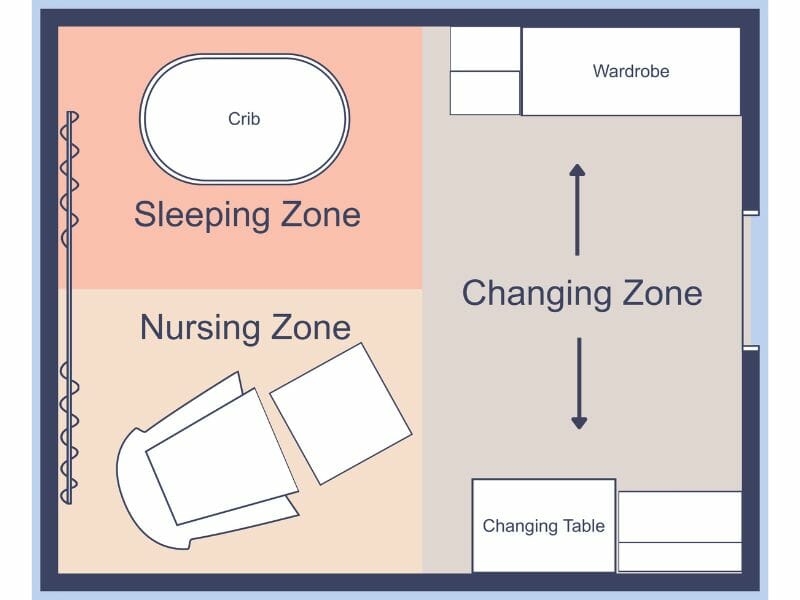
7. Do I Have Clear Pathways and Good Flow?
When designing your bedroom layout, keep in mind the rule of thumb of having a minimum of two feet to walk around your bed. Keep your bed accessible from both sides, especially if sharing the space with your partner.
Also, make sure not to block natural pathways through your bedroom, especially to the bathroom. Make it easy to walk from place to place!
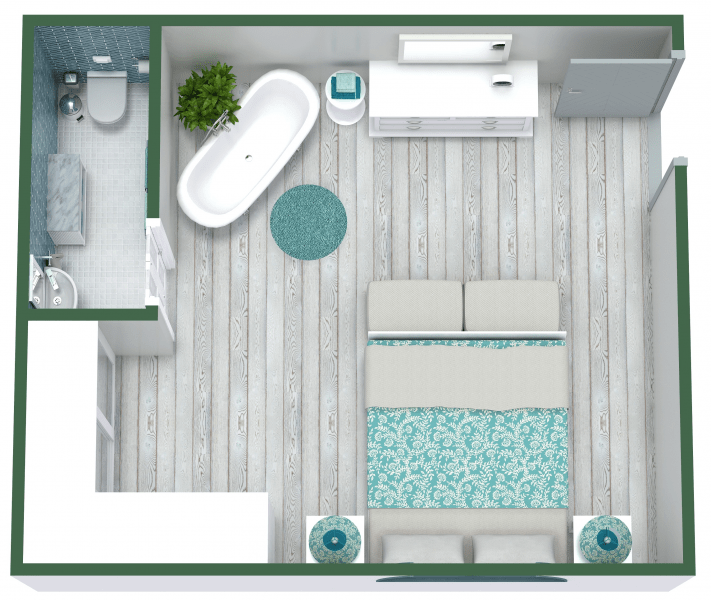
Whether you are a Feng Shui aficionado or just interested in creating a peaceful and happy bedroom and getting a restful night’s sleep, the ancient Chinese practice has some practical advice that is worth considering.
Among the principles of Feng Shui in the bedroom are: decluttering, placing the bed on a diagonal to the door, avoiding a mirror within the sightline from the bed, using a wooden headboard, and choosing soft neutral colors.
8. Where Should I Put the Lighting?
The size of your bedroom, the height of your ceilings, and the access to natural light will guide your lighting decisions when you design your bedroom layout.
For bedrooms with low ceilings, flush-mount overhead and recessed pot lights work well. Flanking the bed, wall sconces, and small table lamps that provide adequate lighting for reading are excellent choices.
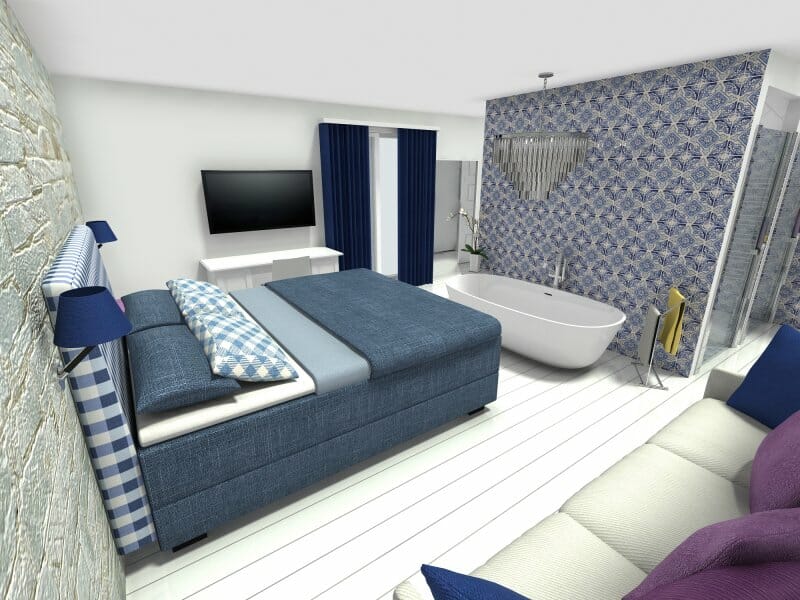
Grander bedrooms may call for a chandelier. A well-placed ceiling fan light can be a wise choice in warmer climates or where airflow is an issue.
A floor lamp works well to provide illumination in your reading area. If you have artwork or collections to highlight, don’t forget about accent lighting.
9. What’s the Mood I Want to Create?
We spend a disproportionate amount of time in our bedrooms, and most of us consider the space an oasis. But that has different meanings for each of us.
Minimize clutter and maximize modern, organic elements to create a Zen-like oasis. Pick a tufted headboard, floral fabrics, and traditional furniture for a cozier space. Use brighter, bold colors, and don’t be afraid to mix patterns if you want a more eclectic look.
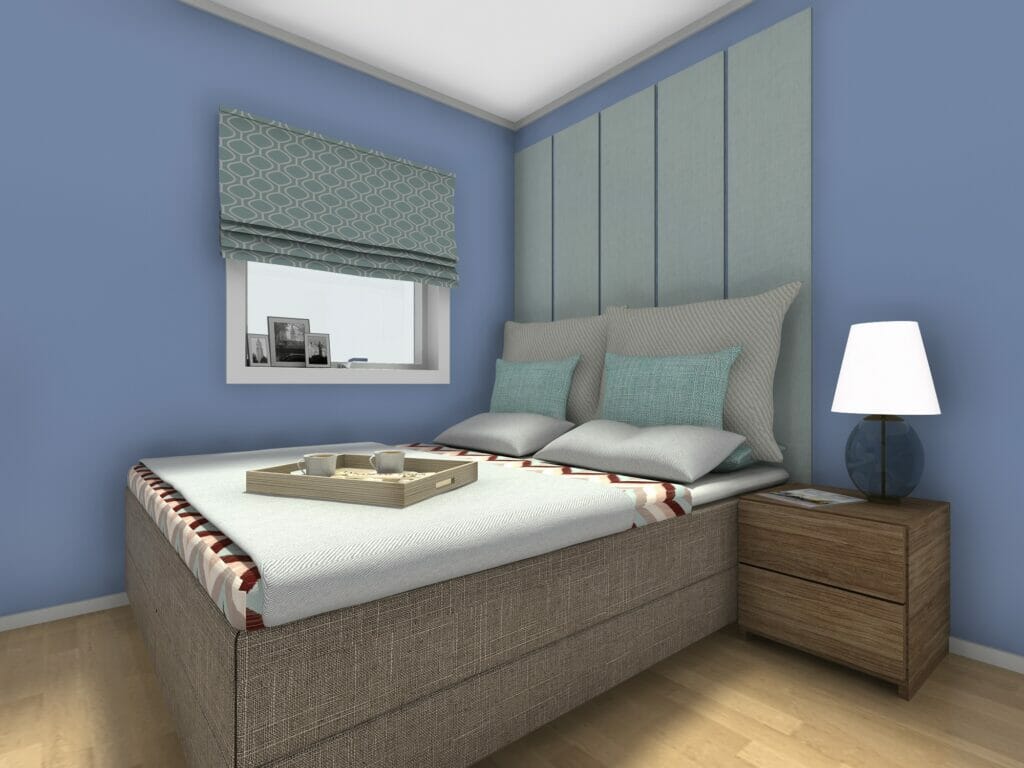
Our bedroom spaces are as individual as each of us. Create a mood and style that resonates with you and suits your lifestyle. Check out our Primary Bedroom Floor Plan Examples for more inspiration.
Get Started
Start by measuring your bedroom, and then use a floor plan software to draw your floor plan. Make sure to create several different versions to see which bedroom layout will work best for your needs. Happy designing!
Don't forget to share this post!
Recommended Reads
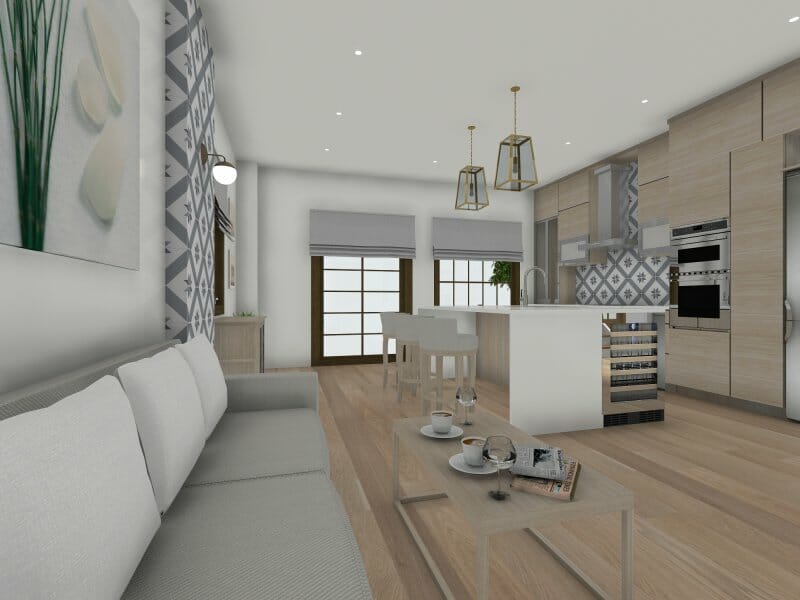
Interior Design Ideas: Visualize with RoomSketcher
Bring your interior design ideas to life with RoomSketcher. Create room designs, floor plans, and visualize your ideas in stunning 3D.
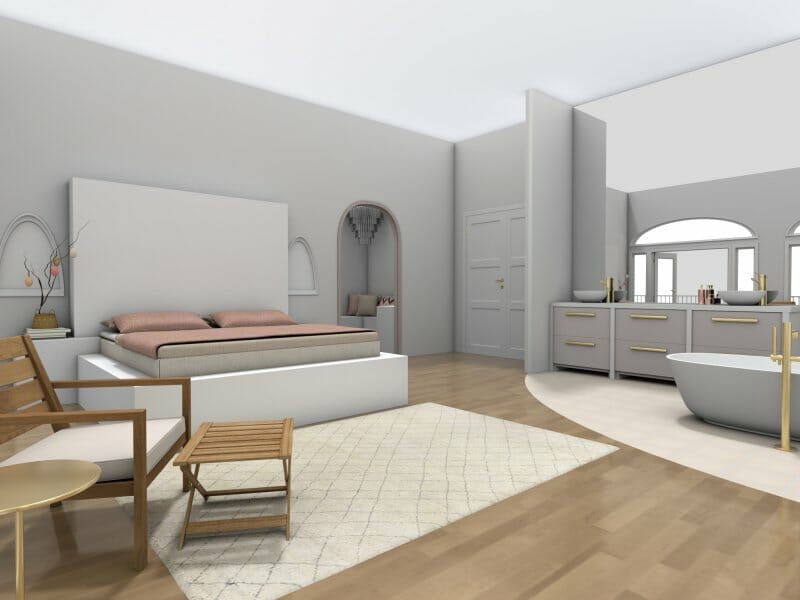
How to Create an Impressive Bedroom Design Online
Create your bedroom design online and browse our bedroom layout ideas. Practical design advice to get you started.

6 Simple Steps to Achieve the Best Furniture Layout
Today, we’ll discuss some ideas for creating the best possible furniture layout and how you can try out your furniture placement ideas without the heavy lifting!