Plan Your Bathroom Design Ideas with RoomSketcher
Do you find yourself lingering over pictures of beautiful bathroom design ideas and creating pinboards dedicated to them, or maybe you just want a change? Then you might be ready for a bathroom remodel, and there is no better place to start than with RoomSketcher!
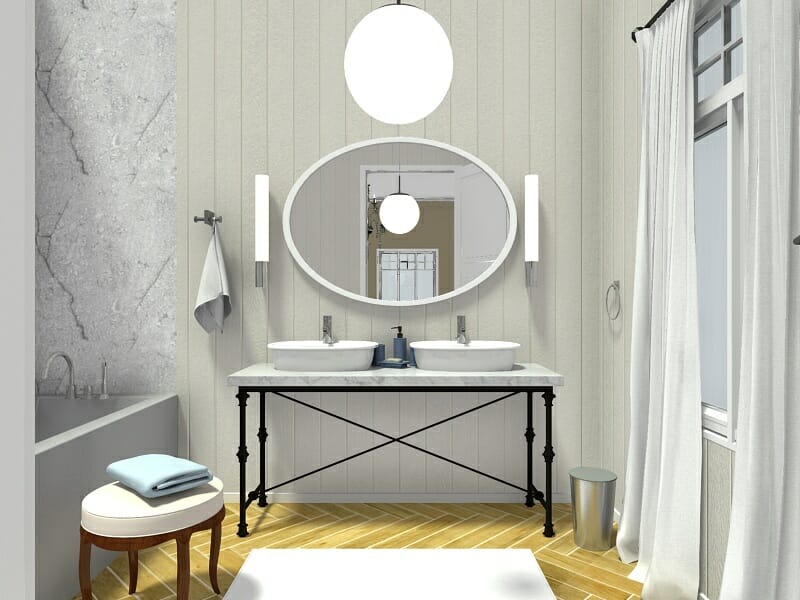
Design Your Bathroom Online
RoomSketcher provides an easy-to-use bathroom planner that you can use to create a bathroom design online. Visualize your bathroom design ideas and turn them into a reality. In no time, you can create 2D & 3D Floor Plans and images of your new bathroom design in 3D to show your contractor, interior designer or bath fixture salesperson.
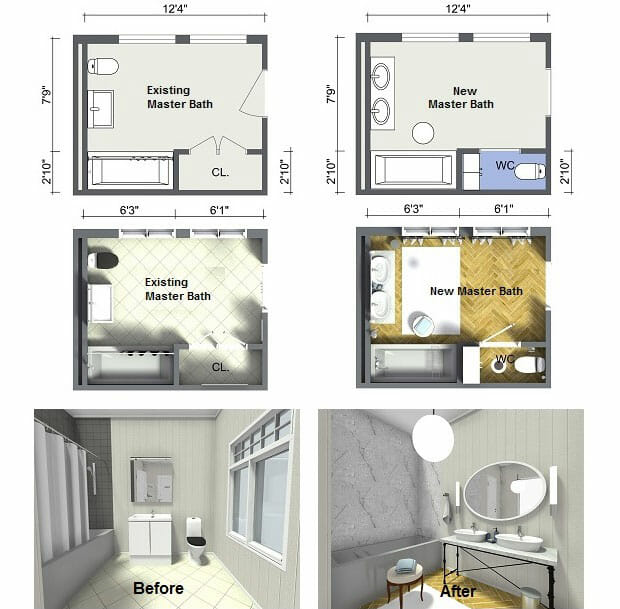
This will help you illustrate and communicate exactly what you want and give you something to refer back to once your bathroom remodel is underway.
Create a Bathroom Floor Plan
The best way to start any bathroom design project is with a floor plan. To get started, simply create a free RoomSketcher account and then use the RoomSketcher App to create a floor plan of your bathroom. You can draw your bathroom floor plan from scratch or choose a basic room shape to start with. Simple drag-and-drop drawing tools make creating a floor plan easy. This quick video tutorial will show you how to draw a floor plan:
Top RoomSketcher Tip!
You may want to create a floor plan of your existing bathroom as well as a floor plan for your new bathroom. Having both plans will make it easier to see the amount of work involved to create your new bathroom. This will save everyone time and money. And best of all, it’s easy to do with RoomSketcher. Simply create a new level and copy your existing floor plan.
Find Bathroom Finishes
The next step is to add finishes to the floor, walls and ceiling of your bathroom design. Click the Materials button and select the finish type such as tile or stone from the drop-down menu. Simply drag finishes into place on your floor plan. This video will show you how:
Bathroom Design Tip: Do you want tiles only on certain walls, such as in the shower enclosure or surrounding the tub? With RoomSketcher it’s easy to apply finishes to individual walls so you can visualize how it will look.
Choose Bathroom Fixtures
With your finishes in place, you can now add bathroom fixtures. Click the Furniture button and select Bathroom from the drop-down menu. Here you’ll find hundreds of bathroom fixture options – tubs, shower units, vanities, sinks, toilets and more! You can also find bathroom accessories such as mirrors, towel bars, and even robe hooks. And don’t forget to add bathroom lighting! To add an item, simply click on the item and drag it onto your floor plan. You can adjust the size of your fixtures as needed to match your bathroom layout in Properties.
Bathroom Design Tip: Be sure to add accessories such as towels, bath mats, shower curtains and window treatments to personalize your bathroom design. You can even change the material or color on items using the Replace Materials feature.
See Your Bathroom Design Ideas in 3D
Use the integrated camera tool to preview your bathroom design in 3D. View any part of your bathroom design as if you are actually standing there. Simply position the camera and click to take a snapshot. You can also adjust the camera height and aperture to get wide-angle view of your bathroom or zoom in to see details close-up.
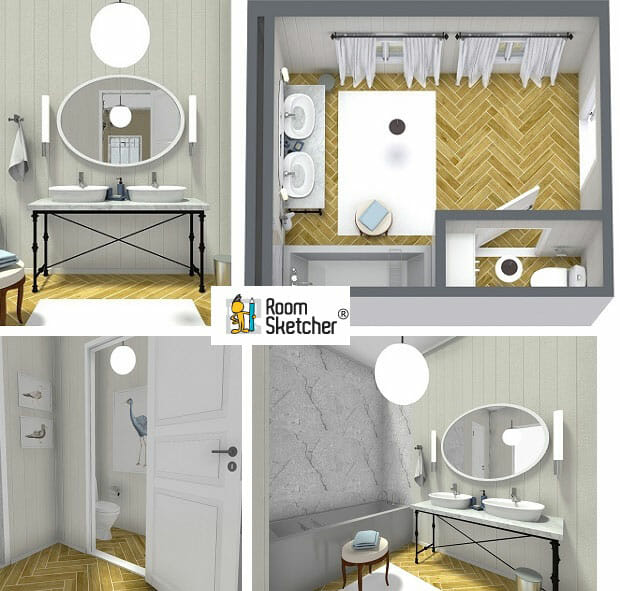
Save your snapshots to the Image Gallery to review and compare different your design options. Then upgrade your favorites to stunning 3D Photos to get a “life-like” view of how your bathroom design will look.
For more inspiration, check out these great bathroom design ideas.
How to Visualize Your Bathroom Style
These days, it’s easy to visualize all your design ideas on your computer or tablet. It’s a great way to try out colors and styles without committing to anything until you are sure of your design.
Here is a quick overview of how you could use the software app, RoomSketcher, to visualize your design.
- First, download the app to your computer or tablet. It’s easy to drag and click to quickly draw up your bathroom walls and add any windows or doors, then you’ll be ready to have fun creating all kinds of different designs.
- Next, try out different materials on the floor and walls. To design a contemporary style bathroom, perhaps select concrete or a large format tile for the floor, and try out a neutral paint on the walls. It’s all point-and-click, so it’s super easy to make changes and try out different options. Use the simple “camera” as you add design features to take a look.
- Now, comes the real design fun. Open Furniture mode to access a large library of vanities, showers, tubs, cabinets, and more. Just click to add each item and drag to move it. If you have a paid RoomSketcher subscription, you can change out the materials on items, for example, to see how a vanity looks with black fixtures vs chrome. Along the way, use the built-in camera to take snapshots to visualize your design as if you are really inside the room
Get Started
With RoomSketcher, every user can access the RoomSketcher App and take snapshots for free. Once your bathroom layout is ready, upgrade to paid subscription for awesome 3D features such as – 3D Photos, 3D Floor Plans, and interactive Live 3D!
Don't forget to share this post!
Recommended Reads
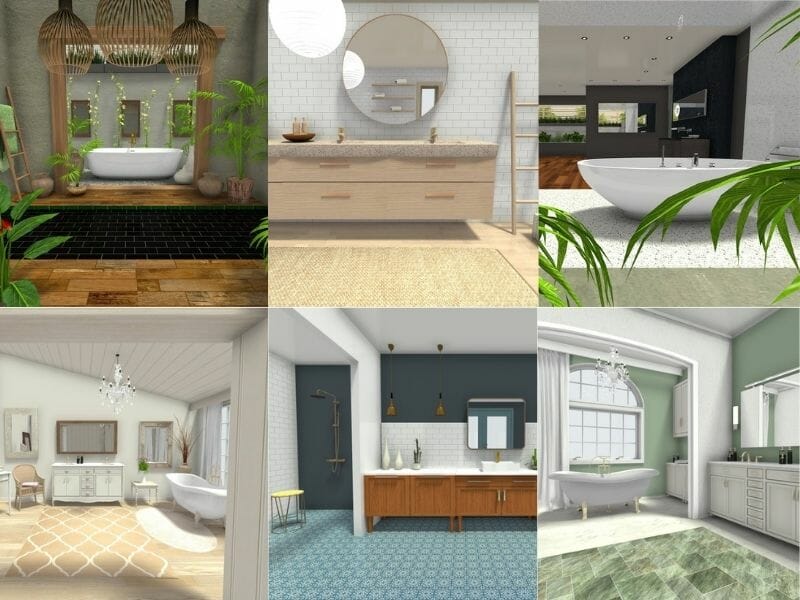
Complete Guide to Popular Bathroom Styles
Check out our complete guide to popular bathroom styles. More than 15 styles to choose from with lots of inspiration and how-to advice. Learn more now.
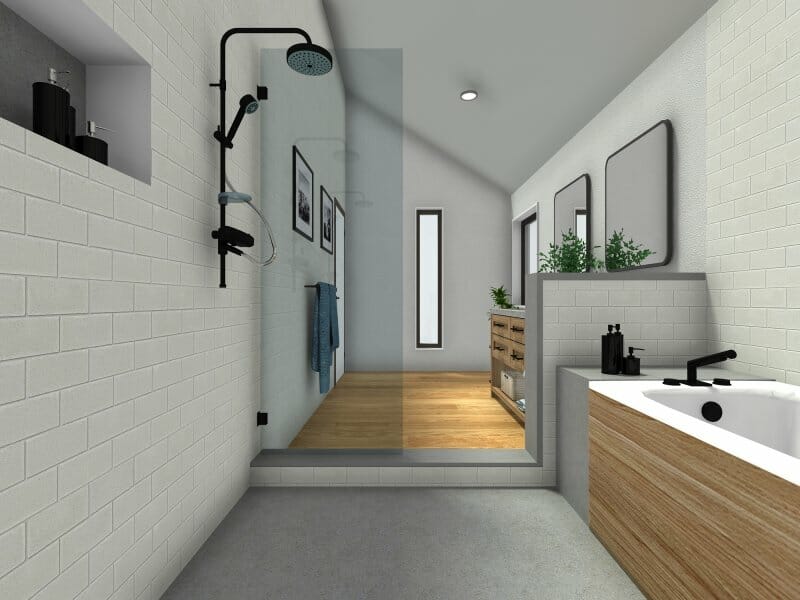
10 Must-Try New Bathroom Ideas
Looking for new bathroom ideas? These ten expert bathroom ideas are all you need to inspire your next bathroom design. Find bath décor, tiles, sinks, vanities and more!
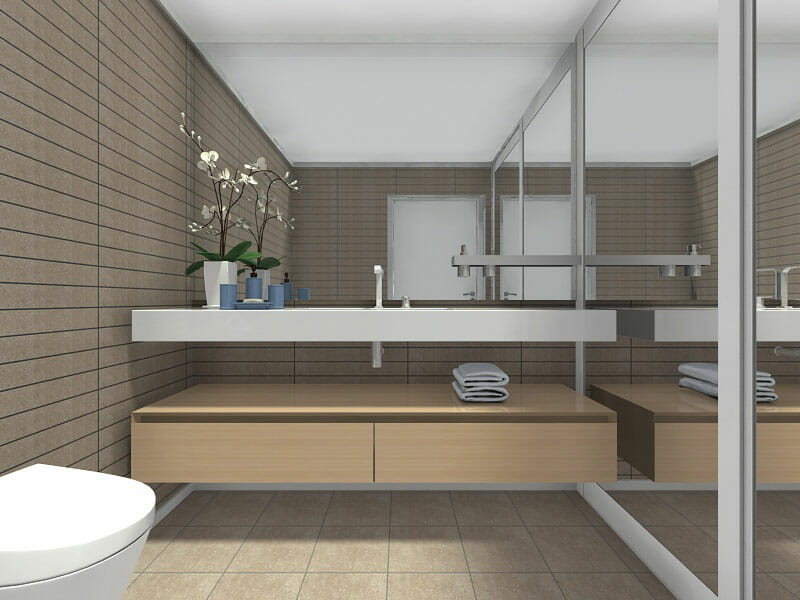
10 Small Bathroom Ideas That Work
Short on space? RoomSketcher shows you 10 Small Bathroom Ideas that really work and how to try them in your own Bathroom Design.
