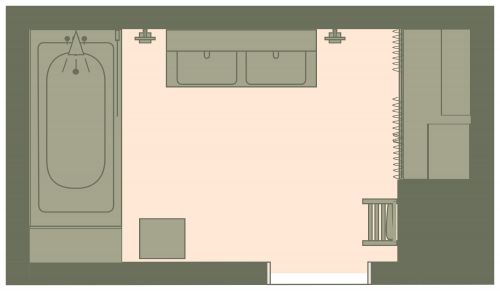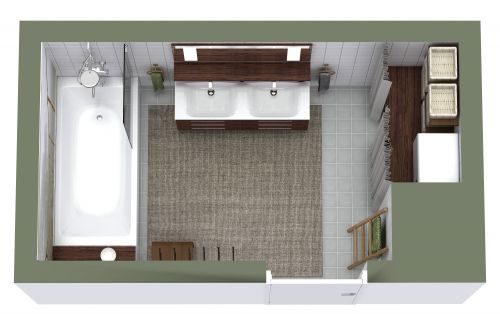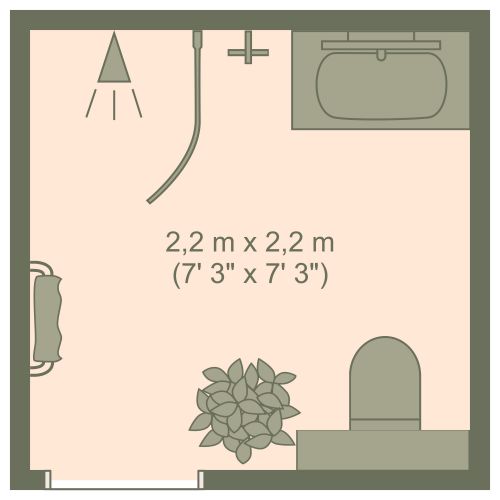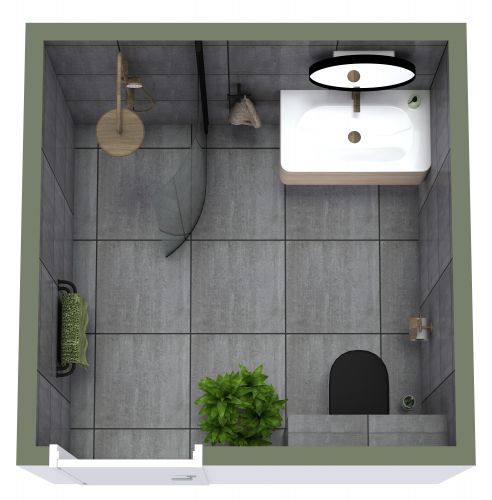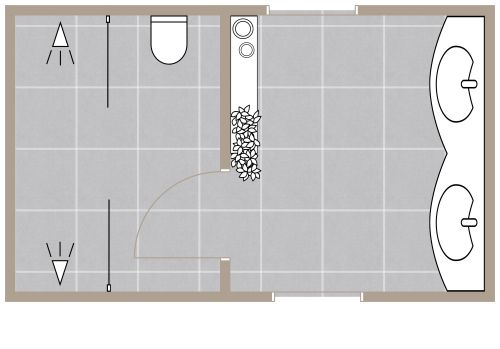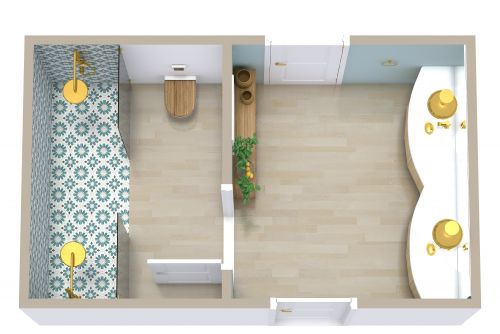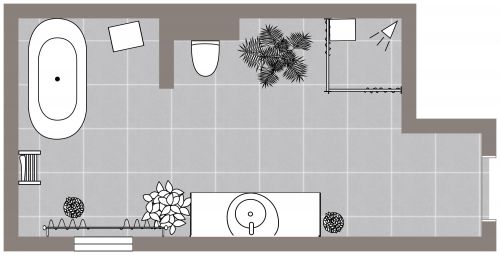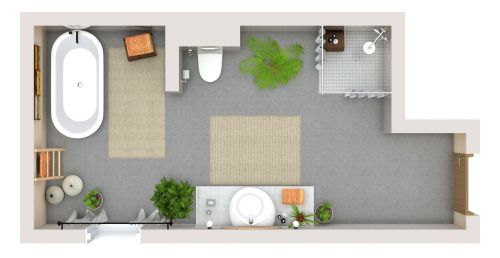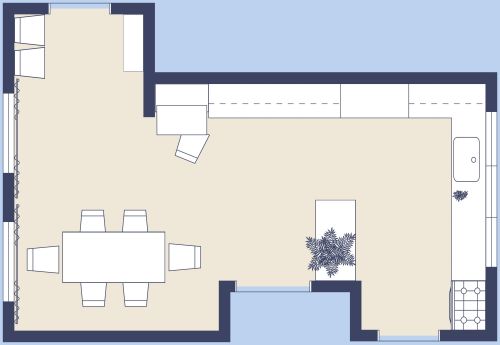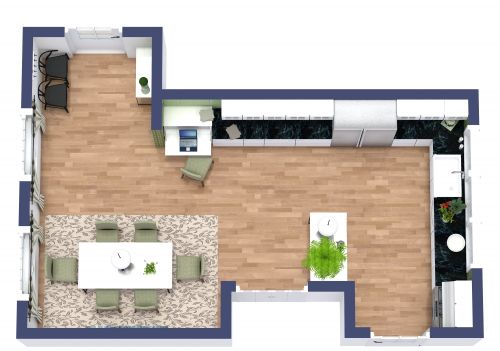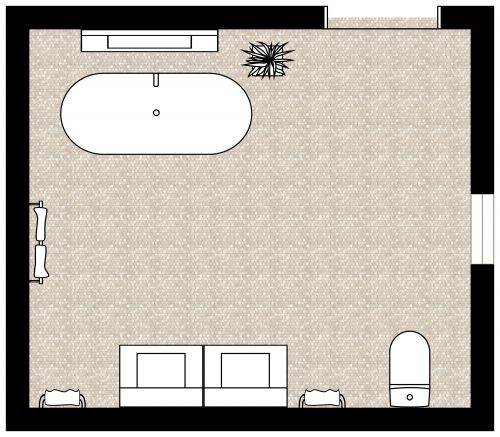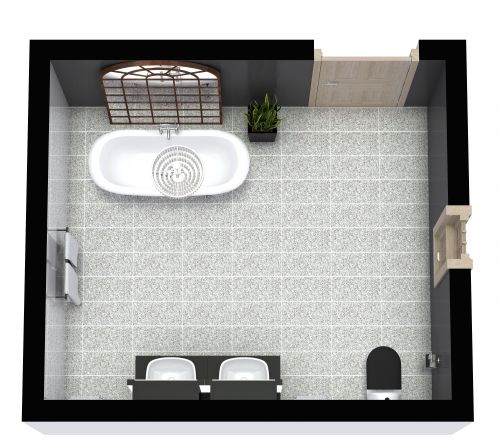Accessible Bathroom Design Layout
Personality and functionality are at the forefront of this accessible bathroom design layout. Grey and taupe tile flooring complements the wooden details in this space, including the countertop and a built-in seat in the shower. Through the sliding door, you'll find an open space that includes a toilet to the right, a console table to the left, directly across from the entrance, and a spacious glass shower in the corner. A small window is positioned in the corner of the room over the console table, letting in much-needed natural light. A cabinet next to the sink provides storage space for toiletries and linens. Safety rails are conveniently located by the toilet and in the shower. The tiled walls and accents throughout the room give it an earthy, mood ambiance.






