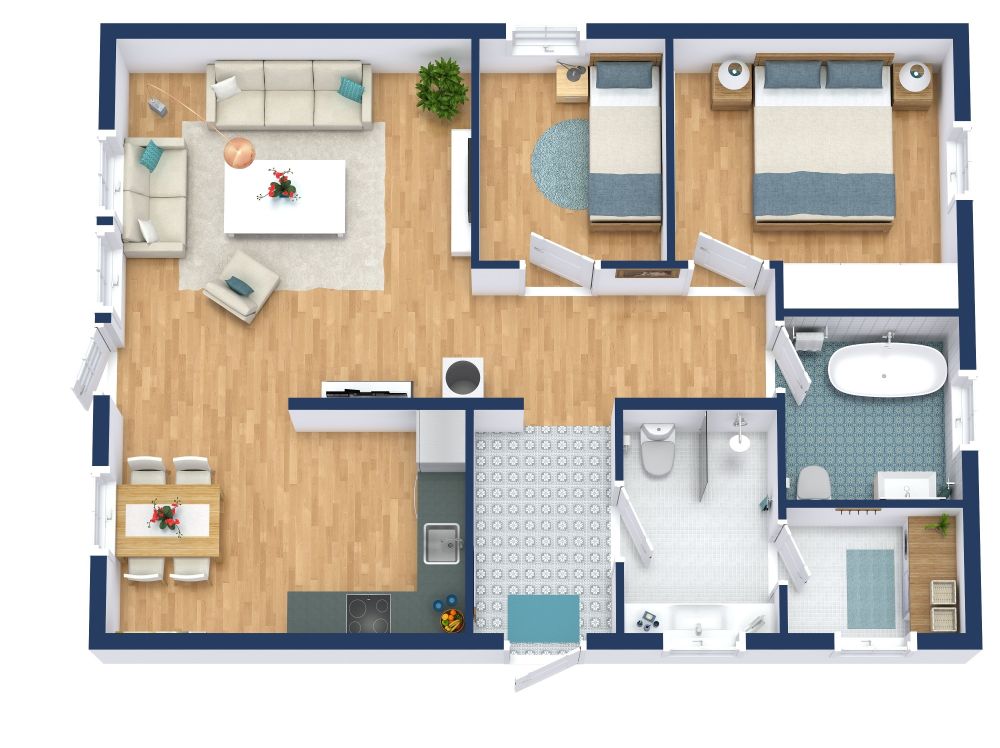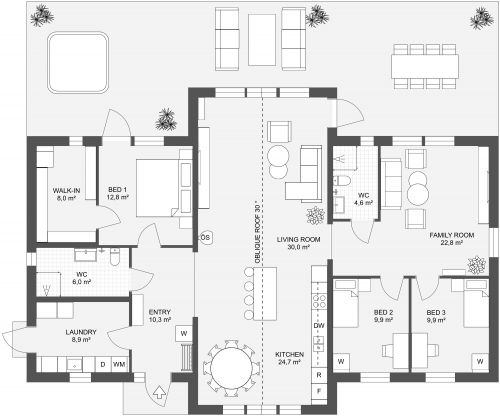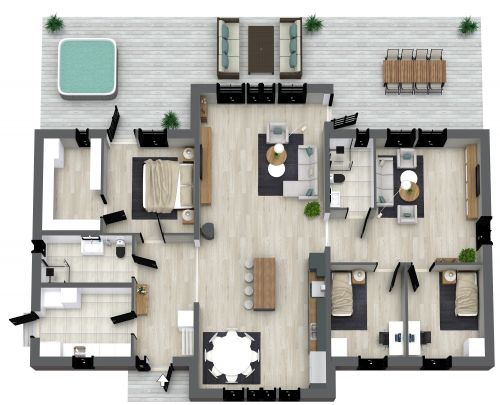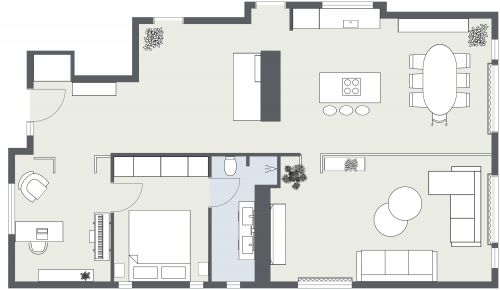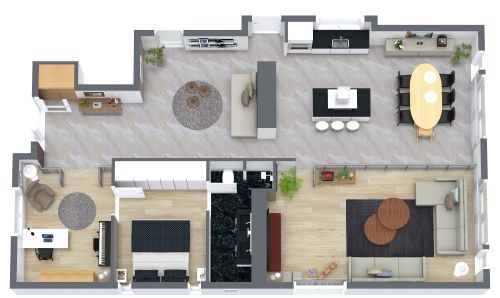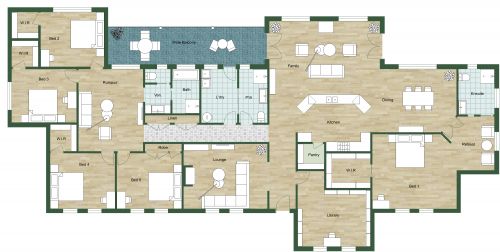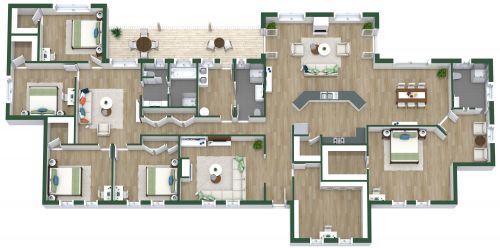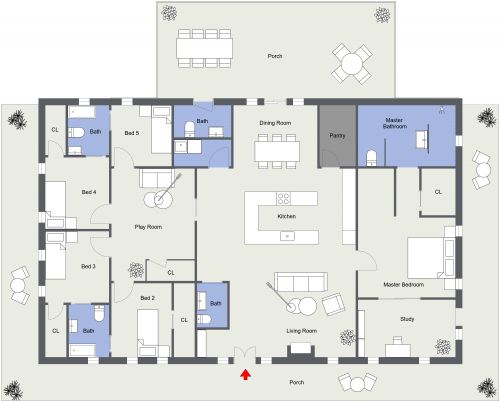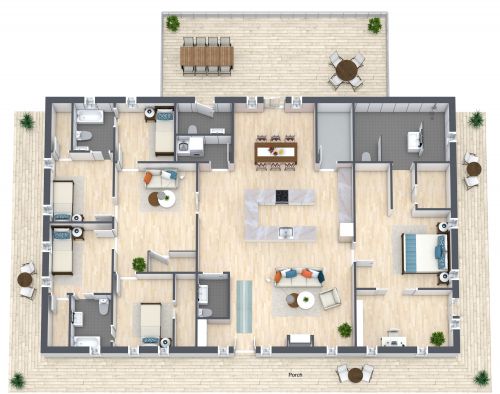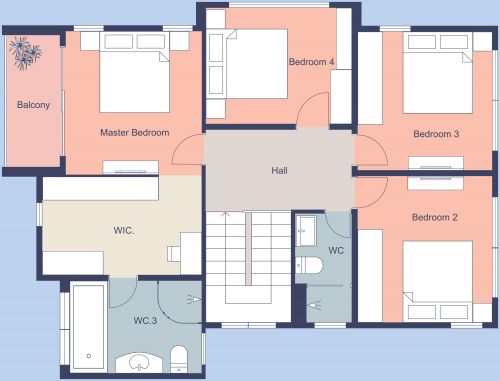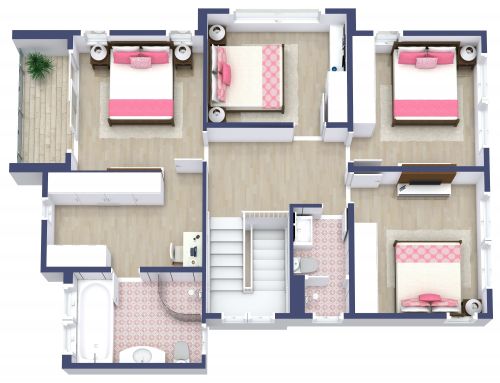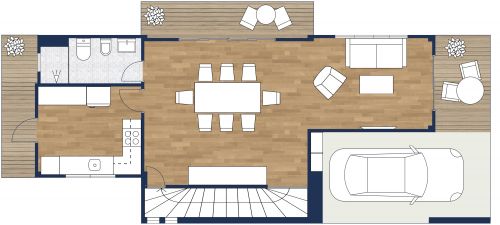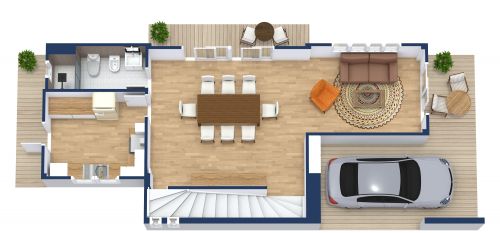5 Bedroom Apartment Layout
There's a calm, serene feel in this 5 bedroom apartment layout which is decorated in shades of cream and beige. There's a living area with an L-shaped couch and a loveseat; this flows into the dining area with a table and eight chairs. The kitchen has a grey-and-white marble counter, a cooking range, a sink and an island with five stools. There's another, separate living area with an L-shaped couch, as well as a pantry and a linen closet. There are four bedrooms with double beds while one bedroom is converted into a home office. The primary bedroom has a walk-in closet and an attached bathroom with a tub, twin sinks, a shower and a toilet. Another bathroom has a shower, a toilet and two sinks; it is shared by two bedrooms. There's also an outdoor dining area, with a table and six chairs.
