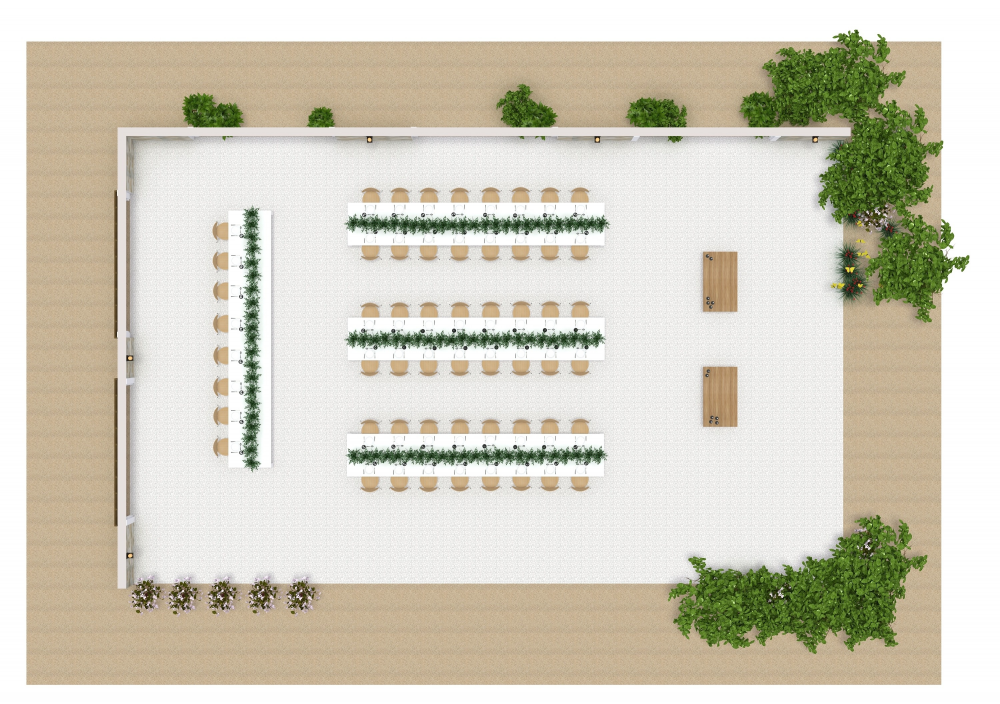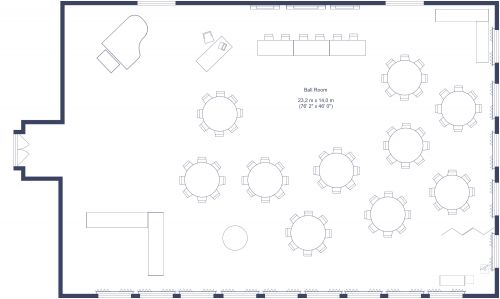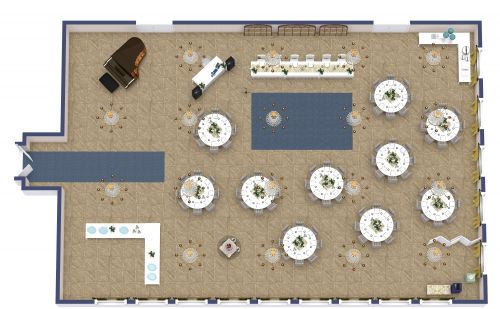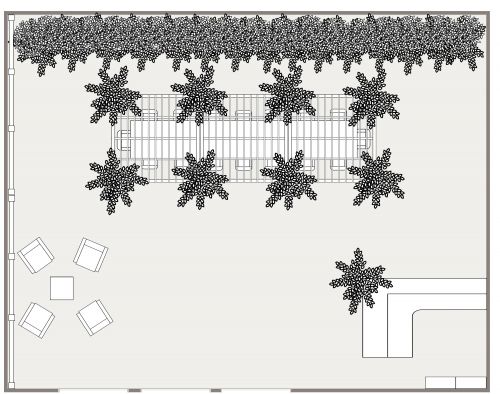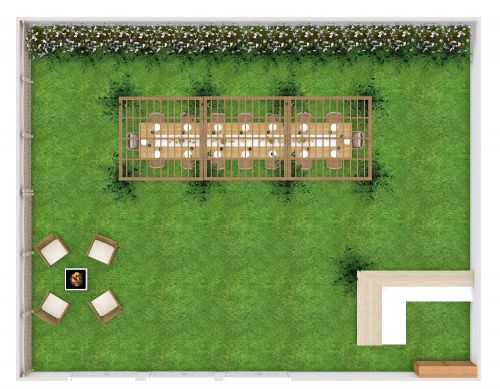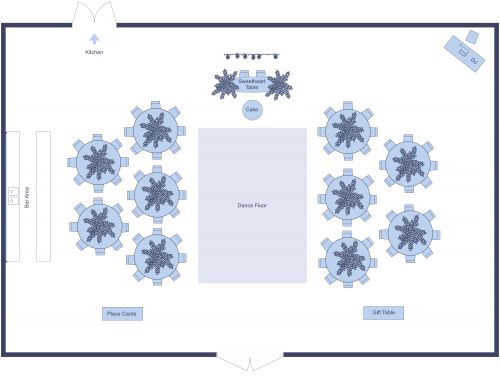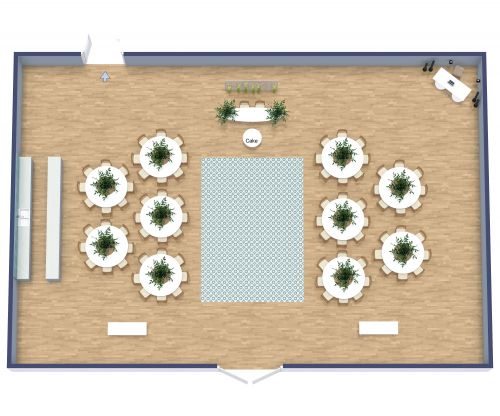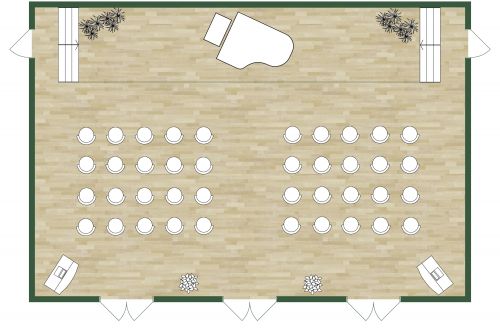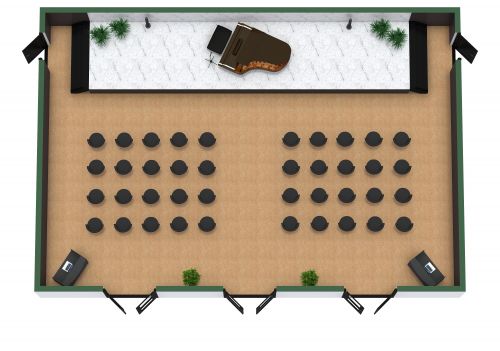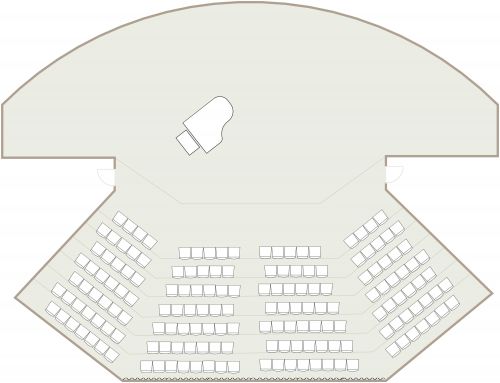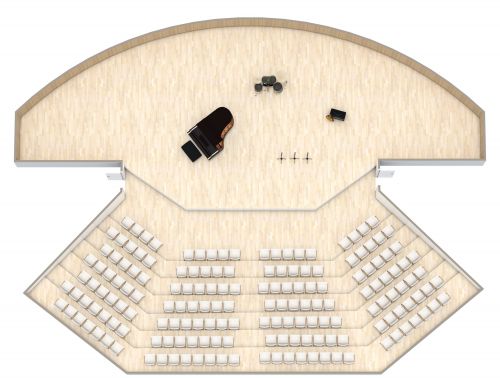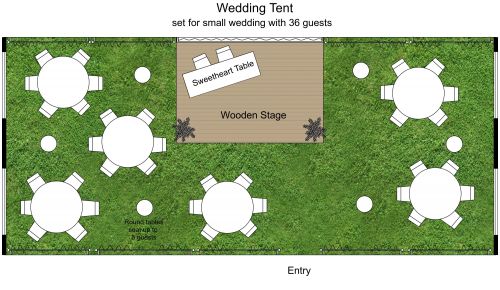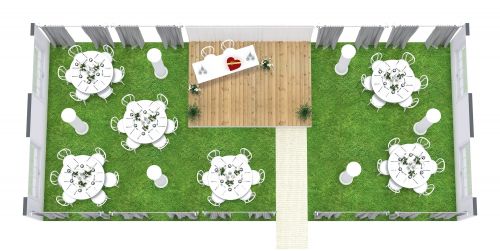Floor Plan Wedding Reception Layout
Bright, open, and spacious, celebrating your special day will be a pleasure in this floor plan wedding reception layout. Through a pair of double doors, you will find a large room with an open floor plan and herringbone flooring. A table with four chairs for the wedding party sits at the front of the room, directly in front of the eye-catching dance floor, complete with beautifully detailed tile. Twelve round tables with eight chairs each are positioned around the dance floor. A small table lies on one side of the dance floor with two others in opposite corners of the room, perfect for holding gifts, photographs, or a sign-in book. The main reception room flows seamlessly into a smaller room that includes the cake table, a bar, and five bistro tables. The bathrooms are on the other side of the bar, each with two stalls and a pair of sinks.
