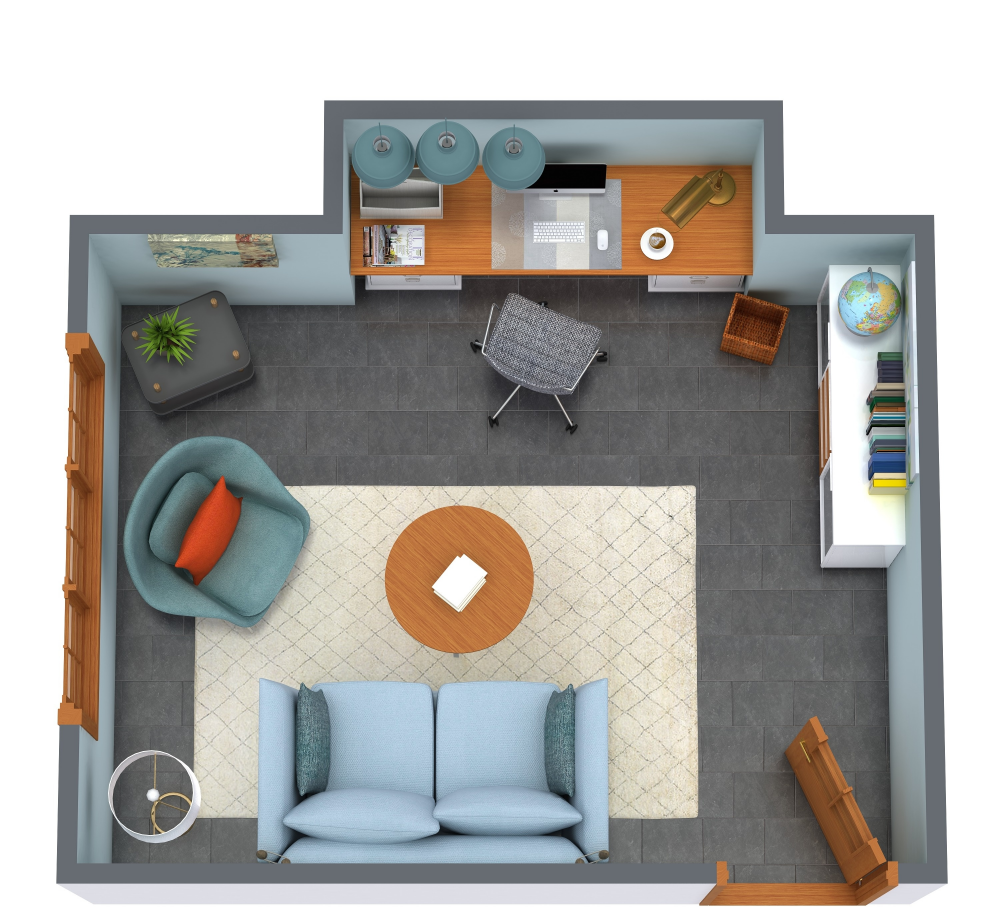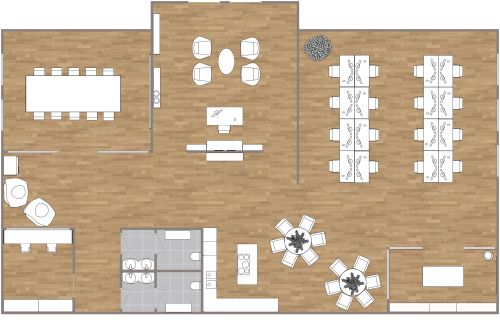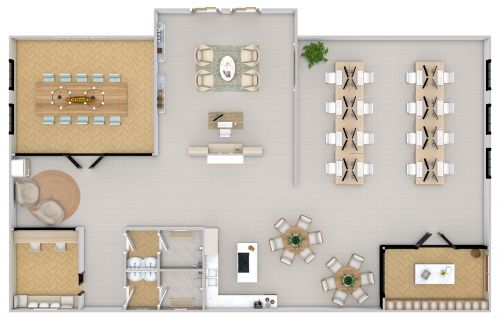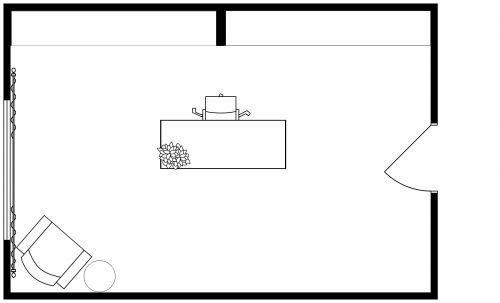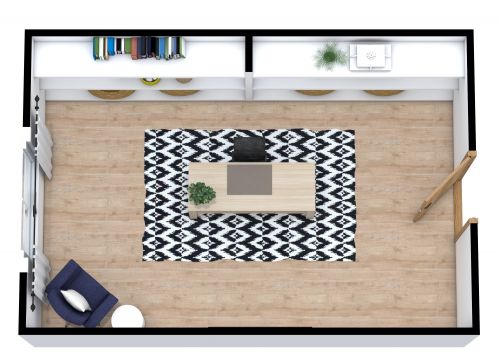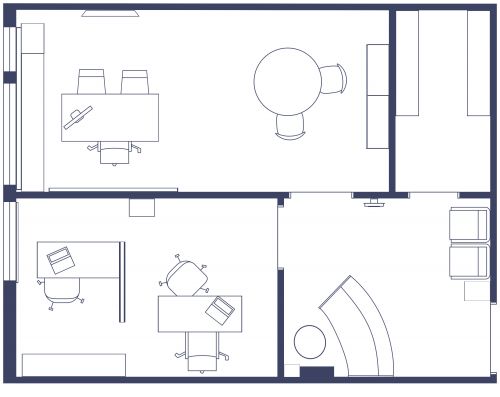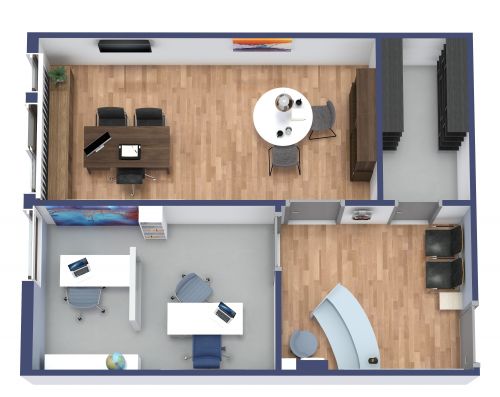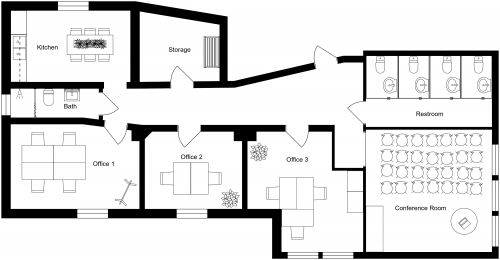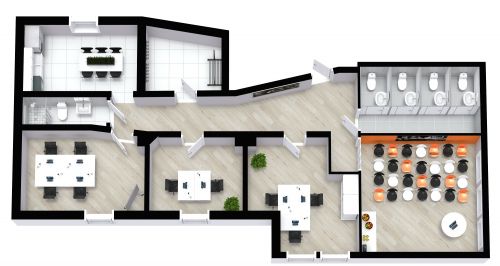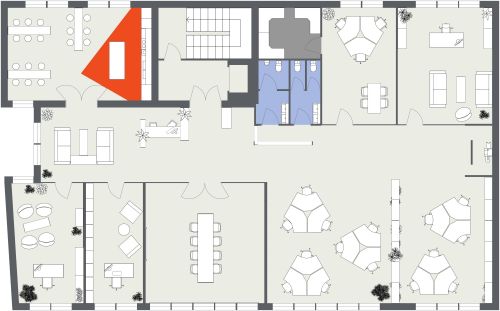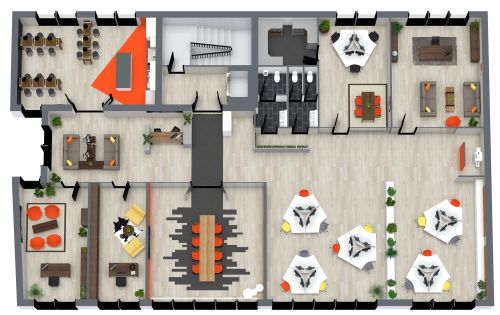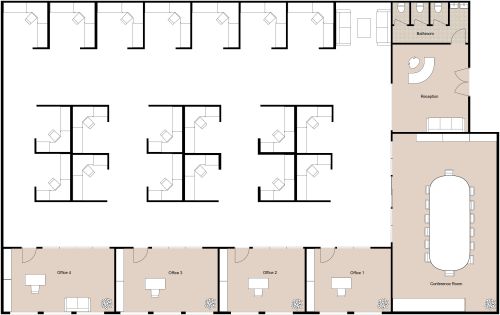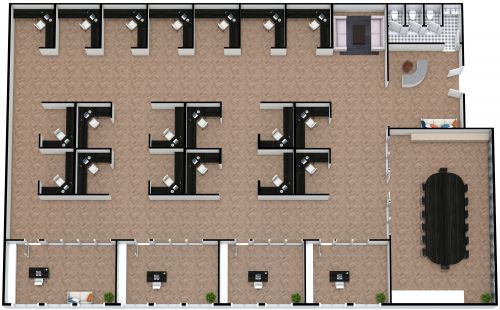Office Floor Plan 13x20
You'll feel right at home in this doctor’s office floor plan 13x20 thanks to its modern charm and understated design. The doorway located at the corner of the room leads into an open space that includes soft grey walls and hardwood flooring with grey undertones. A window is positioned on the far wall of the room, acting as a focal point for the space while simultaneously illuminating it. A white desk and black office chair can be found on the adjacent wall along with a small file cabinet and a contemporary wall hangings. A small sink, mirror, and drawers are in the opposite corner of the room. Across from the desk is an examination table where the doctor can examine the patient. A pair of teal accent chairs and indoor plants put the perfect finishing touch on the overall visual appeal of the space.
