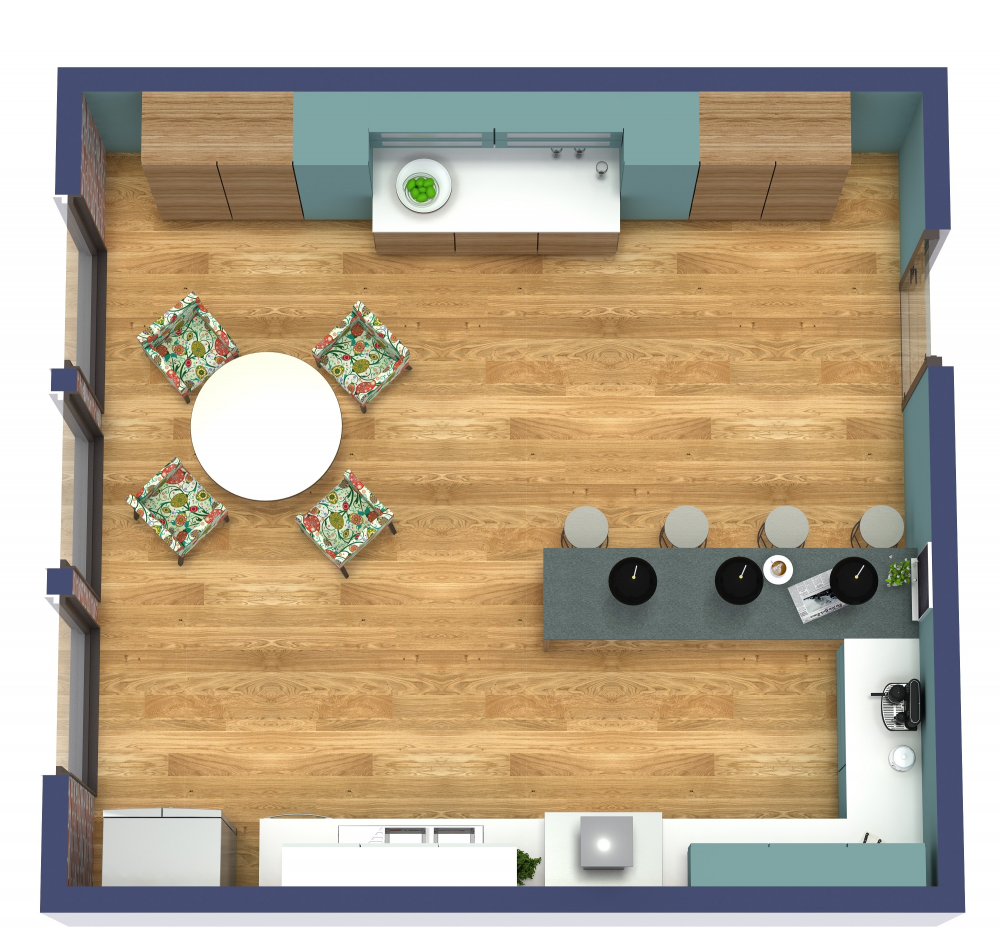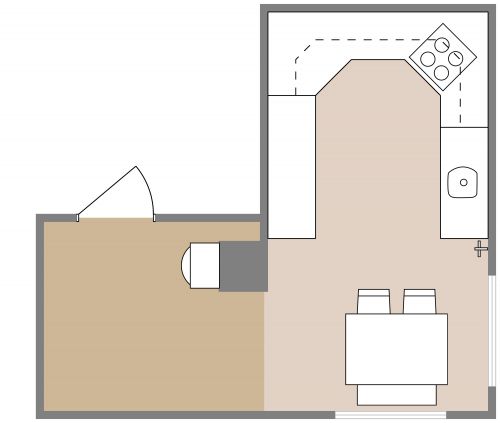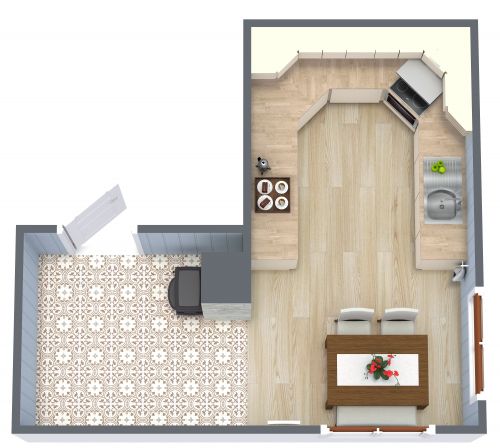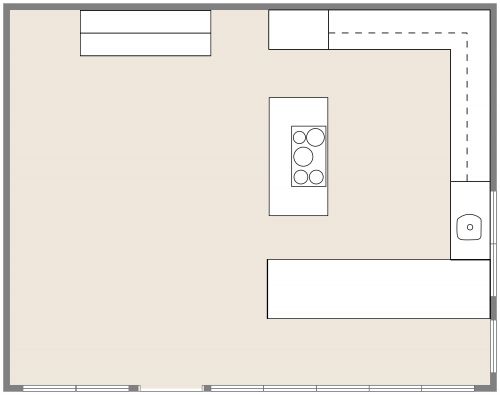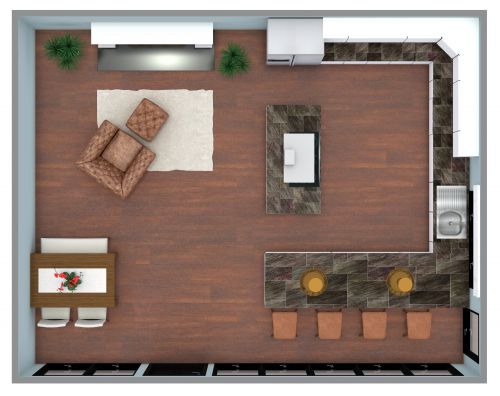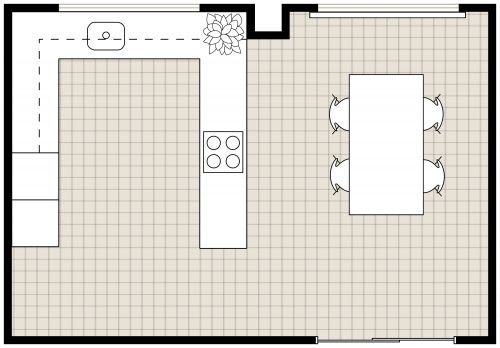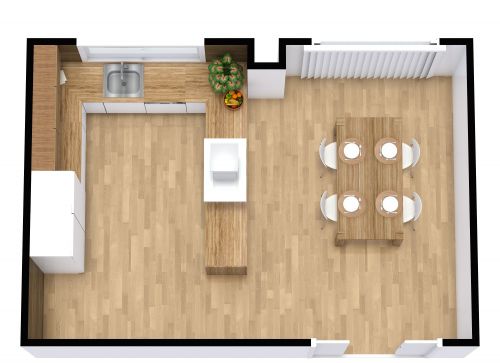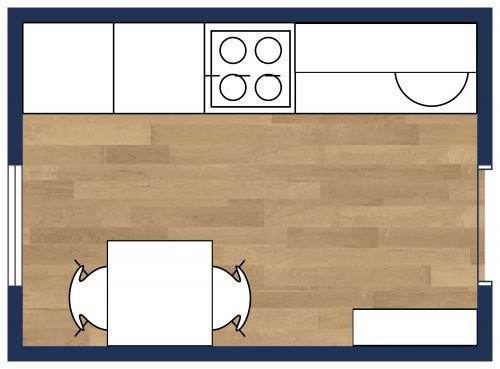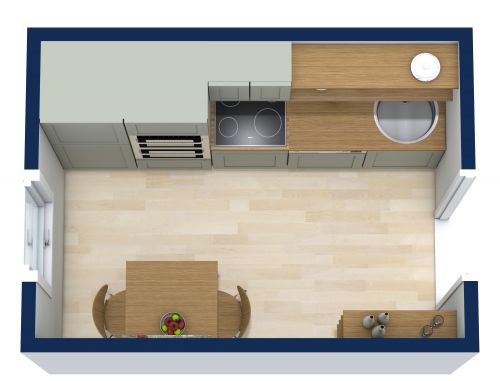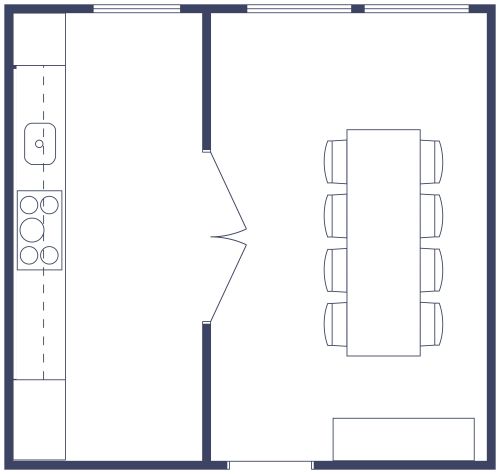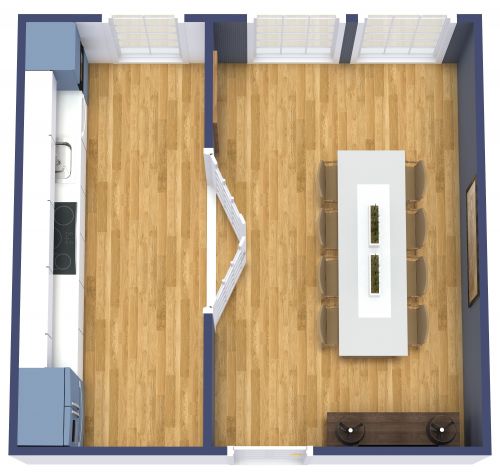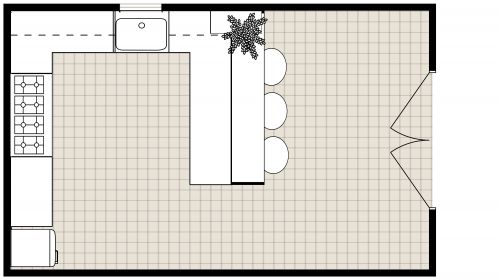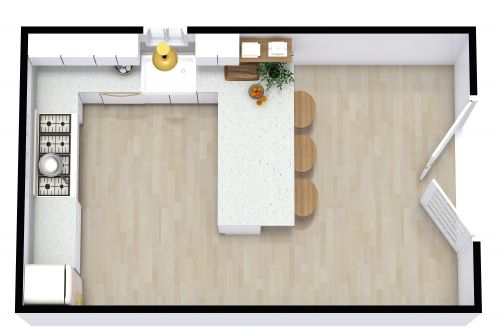Small U-shaped Kitchen Design
Brightness and style reign supreme in this small U-shaped kitchen design. Through the doorway, you'll find a petite kitchen that's both functional and lovely. Soft blue cabinets are paired with a U-shaped speckled grey countertop. Designed with plenty of space, the counters provide ample room for holding appliances, displaying decor, and, of course, cooking. An electric stovetop and refrigerator are positioned on the right side of the kitchen while the sink and dishwasher lie on the left side. A single, large window can be found on the main wall of the room, acting as a focal point and source of much-needed natural light. Light wood flooring and stainless steel appliances give this kitchen a contemporary ambiance that will ensure you feel right at home as you prepare meals for your family and friends.
