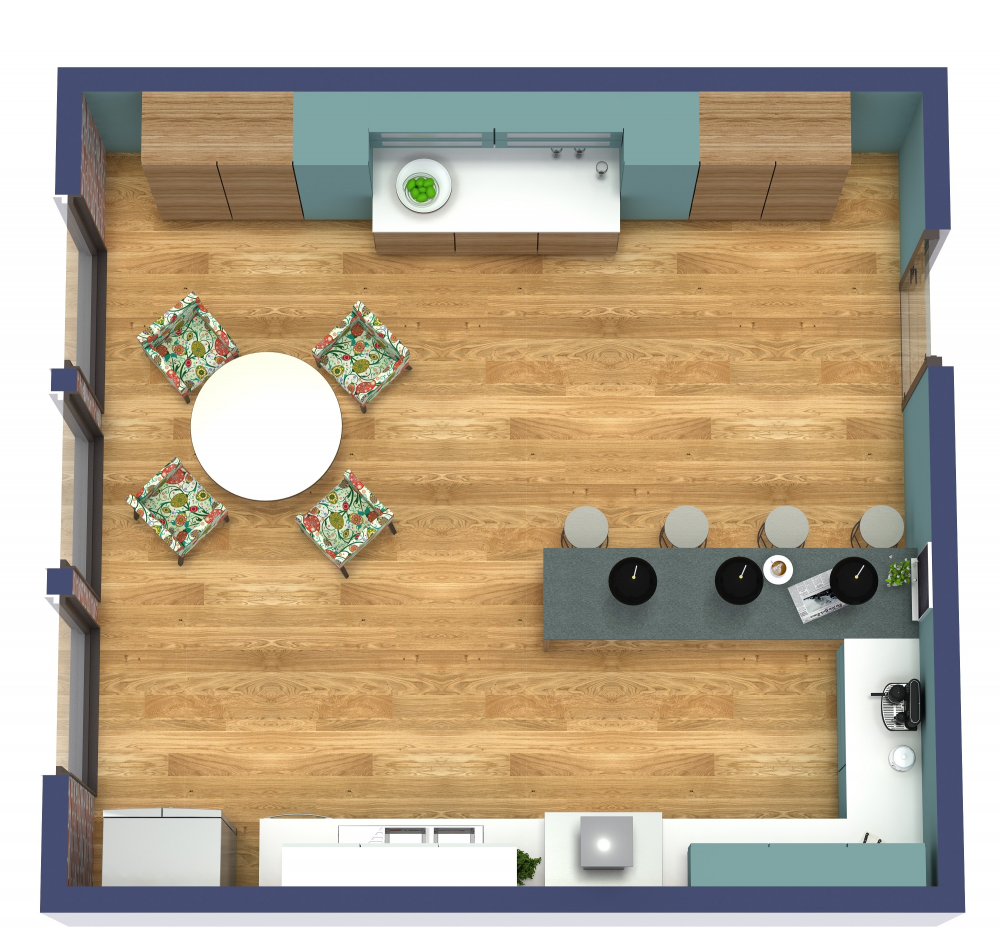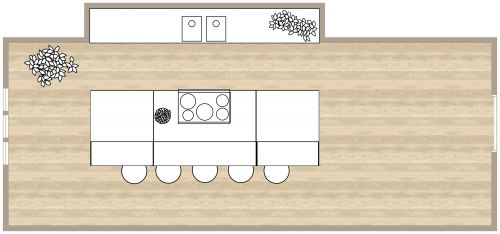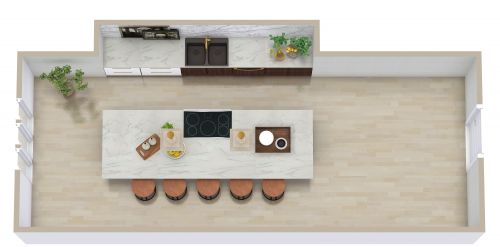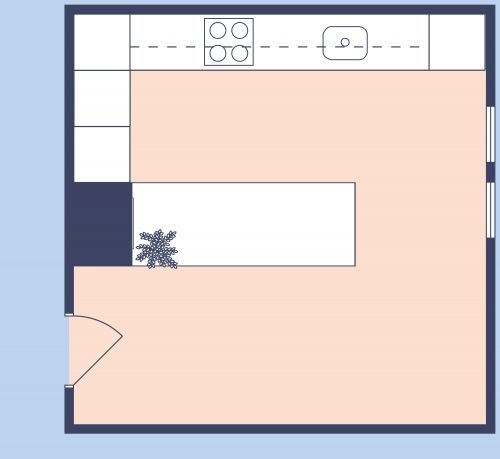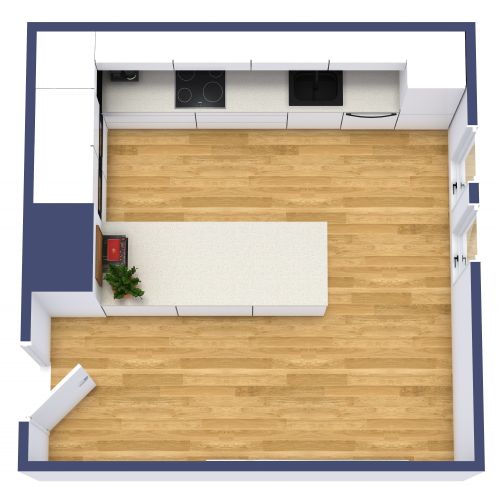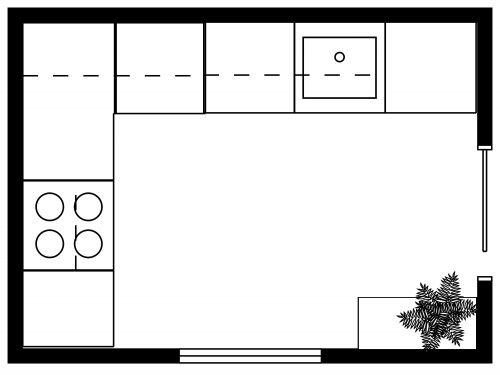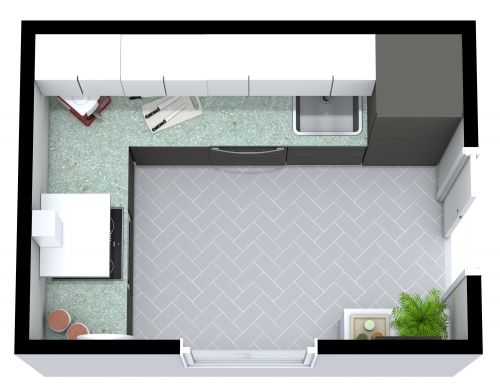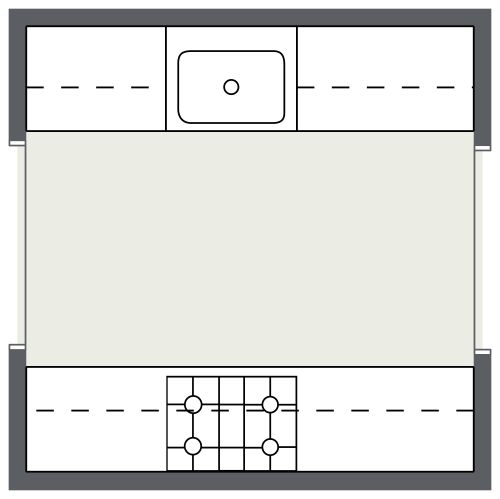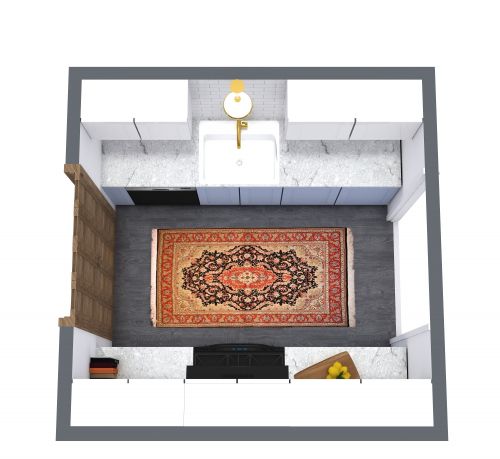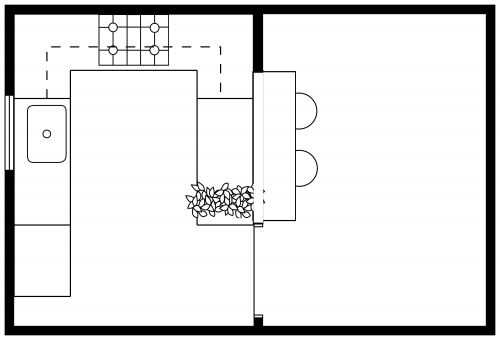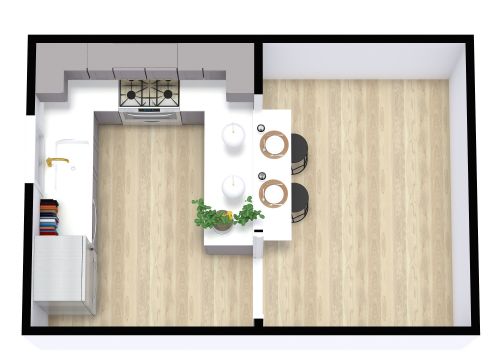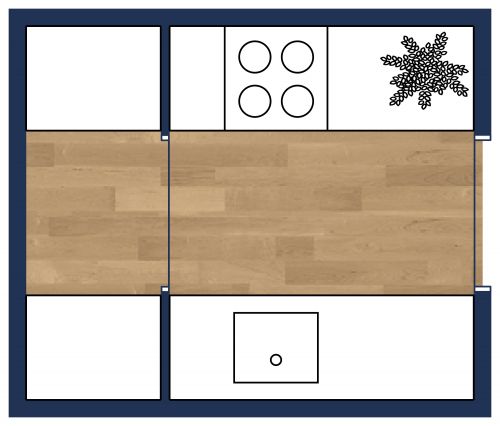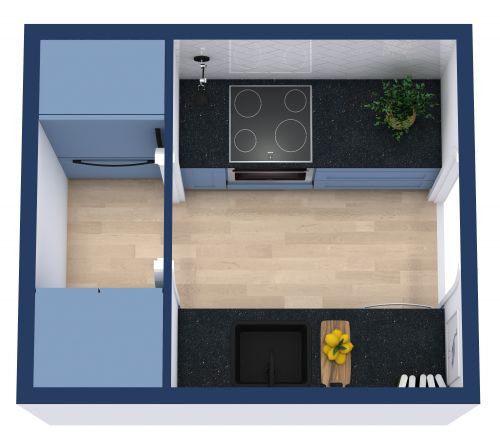Small Kitchen Design Layout
Bold color, contemporary style, and thoughtful use of space make this small kitchen design layout stand out from the crowd. The cabinets, countertops, and appliances of this kitchen span from one side to the other of a single wall. The doorway can be found on an opposite wall and a window is positioned on the wall directly across from the door. The teal green cabinets add a bright pop of color and beautifully complement the light grey marbled granite counter. The kitchen comes complete with an electric stovetop, a large sink, and an oven. Across from the wall-to-wall kitchen lies a bar area with a granite top that matches the counter. A round Navy blue stool is next to it, perfect for sitting down to prepare or enjoy a meal. A small indoor plant and a few candlesticks act as accent pieces that pull the kitchen together.
