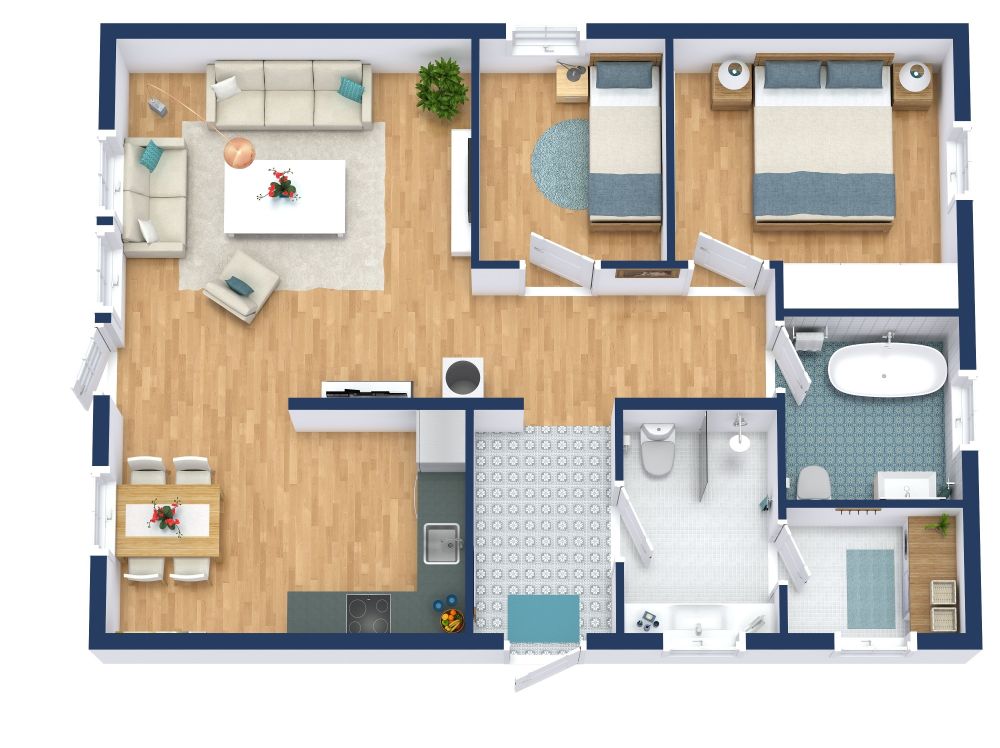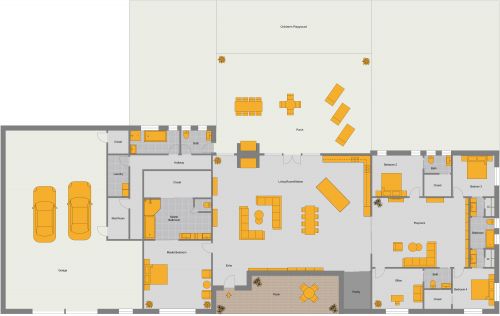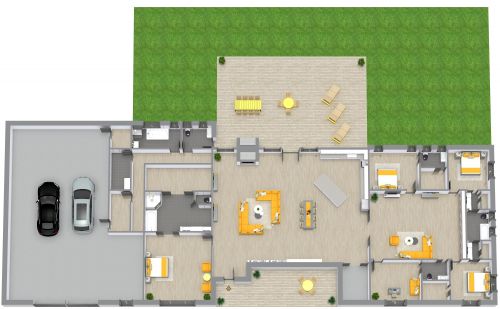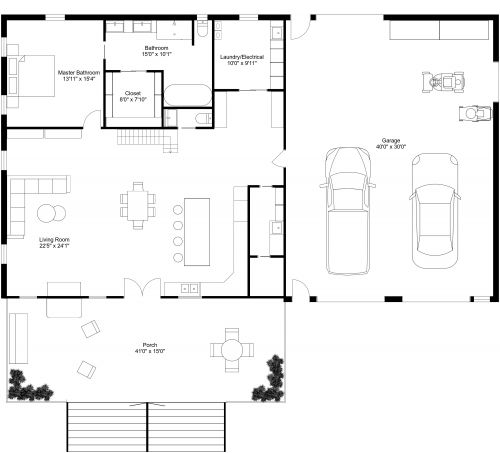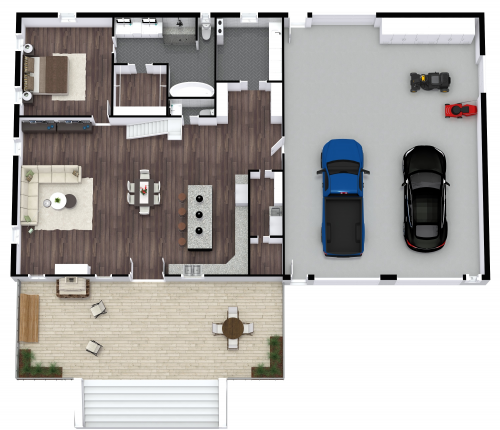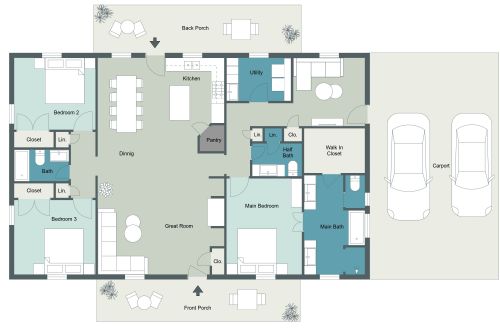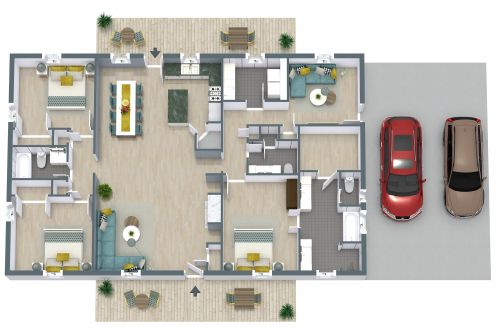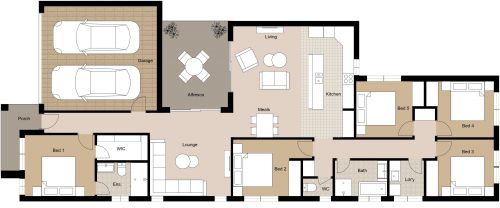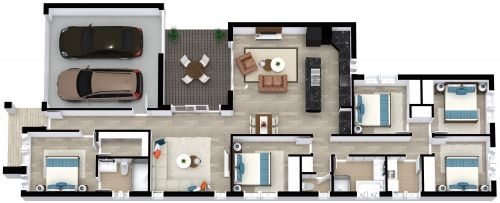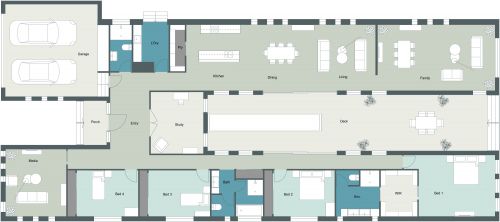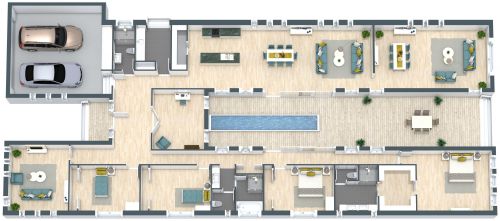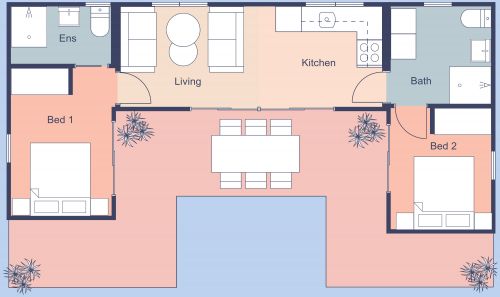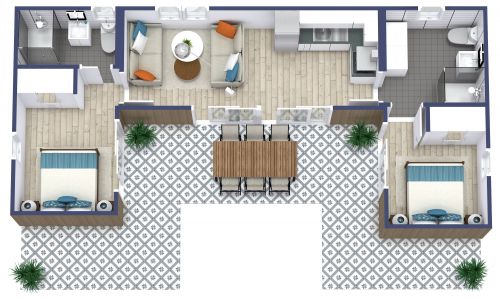5 Bedroom Barndominium Floor Plan
Enjoy the spacious rooms in this 5 bedroom barndominium floor plan. A large front porch and double door entry lead to the open living room and statement fireplace. Chefs will appreciate the large L-shaped kitchen with its island workspace and upper cabinet storage. Easily host family and guests at the adjacent oversized dining table, then hang out in the nearby game room with its cozy fireplace and easy access to the terrace.
This barndo’s split-bedroom layout places a spacious primary bedroom on one side of the floor plan. This room features a huge walk-in closet and a sizeable ensuite bathroom featuring 2 private toilet rooms, 2 sinks, 2 showers, and a large soaking tub. On the other side of the floor plan, each pair of secondary bedrooms shares access to a well-designed jack and jill bathroom. A laundry area, mudroom, and enormous shop space with an attached ¾ bathroom complete this layout. Furnish it as you like - set up a gym, add a garage door, create a large playroom - the options are endless.
